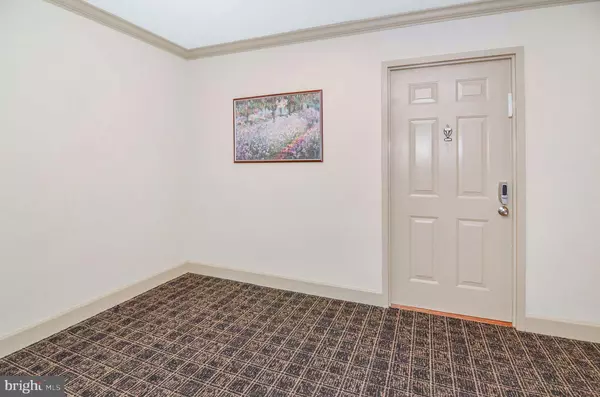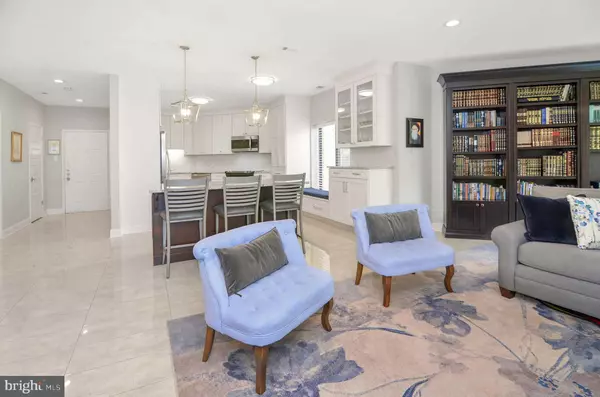$251,000
$236,000
6.4%For more information regarding the value of a property, please contact us for a free consultation.
2 Beds
2 Baths
1,679 SqFt
SOLD DATE : 06/07/2022
Key Details
Sold Price $251,000
Property Type Condo
Sub Type Condo/Co-op
Listing Status Sold
Purchase Type For Sale
Square Footage 1,679 sqft
Price per Sqft $149
Subdivision Cheswolde
MLS Listing ID MDBA2043322
Sold Date 06/07/22
Style Unit/Flat
Bedrooms 2
Full Baths 2
Condo Fees $686/mo
HOA Y/N N
Abv Grd Liv Area 1,679
Originating Board BRIGHT
Year Built 1988
Annual Tax Amount $2,851
Tax Year 2021
Property Description
COMPLETELY REMODELED PENTHOUSE CONDO IN THE TOWERS!! OPEN FLOOR PLAN FEATURES 9 FT CEILINGS THROUGHOUT, GORGEOUS TILED FLOORING, GOURMET KOSHER KITCHEN W/ 2 SINKS, 2 DISHWASHERS, SS APPLIANCES, GRANITE COUNTERTOPS, COZY WINDOW SEAT & LARGE ISLAND W/ SEATING OVERLOOKING A HUGE LIVING ROOM WITH GREAT WINDOWS AND LOTS OF NATURAL LIGHT! OVERSIZED PRIMARY BEDROOM FEATURES SITTING AREA & 2 WALK-IN-CLOSETS. LUXURIOUS PRIMARY BATHROOM W/ DOUBLE VANITY, EXPANDED SEPARATE SHOWER AND JACUZZI TUB. MUST SEE!!
Location
State MD
County Baltimore City
Zoning R-5
Rooms
Main Level Bedrooms 2
Interior
Hot Water Electric
Heating Heat Pump(s), Forced Air
Cooling Central A/C
Heat Source Electric
Exterior
Amenities Available Club House, Elevator, Exercise Room, Extra Storage, Party Room, Pool - Outdoor, Tennis Courts
Water Access N
Accessibility Elevator
Garage N
Building
Story 1
Unit Features Mid-Rise 5 - 8 Floors
Sewer Public Sewer
Water Public
Architectural Style Unit/Flat
Level or Stories 1
Additional Building Above Grade, Below Grade
New Construction N
Schools
School District Baltimore City Public Schools
Others
Pets Allowed Y
HOA Fee Include Common Area Maintenance,Ext Bldg Maint,High Speed Internet,Lawn Maintenance,Pool(s),Snow Removal,Water
Senior Community No
Tax ID 0327224325 188
Ownership Condominium
Special Listing Condition Standard
Pets Allowed Size/Weight Restriction
Read Less Info
Want to know what your home might be worth? Contact us for a FREE valuation!

Our team is ready to help you sell your home for the highest possible price ASAP

Bought with Non Member • Metropolitan Regional Information Systems, Inc.

"My job is to find and attract mastery-based agents to the office, protect the culture, and make sure everyone is happy! "
3801 Kennett Pike Suite D200, Greenville, Delaware, 19807, United States





