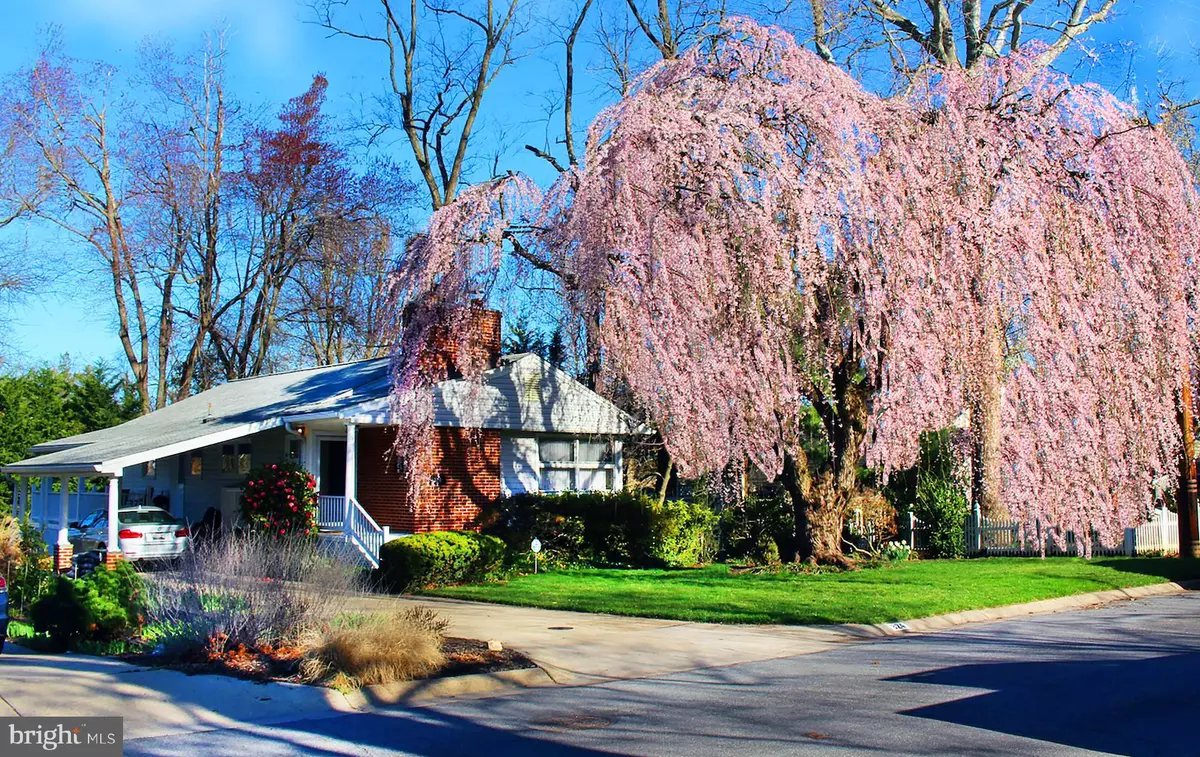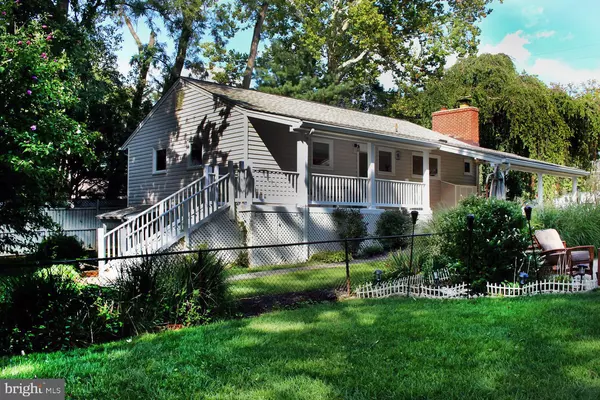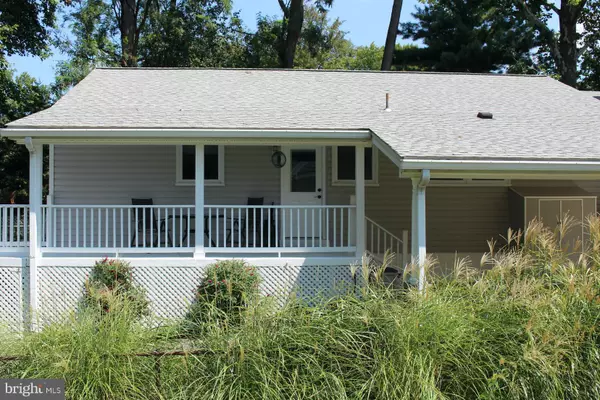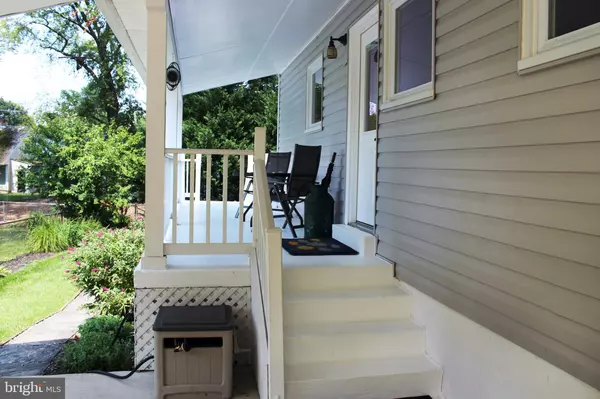$535,000
$495,000
8.1%For more information regarding the value of a property, please contact us for a free consultation.
3 Beds
2 Baths
1,710 SqFt
SOLD DATE : 02/01/2022
Key Details
Sold Price $535,000
Property Type Single Family Home
Sub Type Detached
Listing Status Sold
Purchase Type For Sale
Square Footage 1,710 sqft
Price per Sqft $312
Subdivision Twinbrook Forest
MLS Listing ID MDMC2026578
Sold Date 02/01/22
Style Ranch/Rambler
Bedrooms 3
Full Baths 2
HOA Y/N N
Abv Grd Liv Area 1,140
Originating Board BRIGHT
Year Built 1959
Annual Tax Amount $5,423
Tax Year 2021
Lot Size 7,204 Sqft
Acres 0.17
Property Description
TAKE A LOOK AT OUR 3D TOUR ONLINE OF THIS FINE PROPERTY!
Look no further-This fine home is a 10! Every detail has been meticulously and lovingly upgraded and maintained by the owners. This cozy home with over 1,500 square feet of living space, located in the convenient Twinbrook Forest Subdivision is located on one of the quietest streets in the neighborhood, yet centrally located to everything. Upon entering the property, the special features include an extra long driveway for four cars, with a carport and an inviting covered side porch off of the upgraded kitchen. The sun-drenched living room, with extra large windows, features a ceiling fan, a cozy wide floor to ceiling wood burning brick fireplace with a hearth, that is viewable from the kitchen and dining area, add to the sunny open flow floor plan. The separate dining area accommodates a six chair dining table. The upgraded kitchen features gleaming granite countertops, glass tile backsplash, whitewash pickled wood cherry cabinets, hardwood floors, a microwave nook, an upgraded lower freezer drawer refrigerator, recessed lights and a gas cooking range.
From the sunny kitchen, walk out to the covered side porch for a morning cup of coffee, with low maintenance PVC railings and steps that lead to the private fenced back yard. The three bedrooms on the first floor, each with a private view and upgraded crank windows, are perfectly sized for queen sized beds or a convenient office. The spacious daylight walk out lower level recreation room is much larger in finished space than the tax records indicate. It is more than ample to accommodate entertaining groups and family. Set up your exercise equipment, watch television or snuggle up in front of the cozy remote controlled enameled cast iron gas fireplace, which makes the recreation room toasty warm. Pour yourself a drink from the custom built wet bar, complete with glass fronted maple cabinets and under cabinet refrigerator. The wide sliding rear Pella doors offer ample sunlight and give perfect flow to the backyard for spring, summer and fall entertaining. The rear work room features the laundry room area with a new washer and dryer, a deep work sink, ample storage space and a work bench - perfect for a home workshop. The front/side garden is alive with flowers, foliage and bloom during spring and summer. Though located on one of the quietest streets in the neighborhood, many shopping, dining and service options are within walking distance or a short drive, including Rock Creek Park (1/2 mile), two METRO Stations (Twinbrook METRO and Rockville METRO-less than 2 miles), the public bus system (2 blocks), and Rockville Town Center (2 miles). There's nothing left to do except start packing!
Location
State MD
County Montgomery
Zoning R60
Direction East
Rooms
Other Rooms Living Room, Dining Room, Kitchen, Foyer, Exercise Room, Laundry, Recreation Room, Workshop
Basement Walkout Level, Improved, Fully Finished, Full, Connecting Stairway, Daylight, Full
Main Level Bedrooms 3
Interior
Interior Features Attic, Attic/House Fan, Carpet, Ceiling Fan(s), Dining Area, Floor Plan - Open, Kitchen - Island, Recessed Lighting, Bathroom - Soaking Tub, Window Treatments
Hot Water Natural Gas
Heating Forced Air
Cooling Ceiling Fan(s), Central A/C, Attic Fan
Flooring Carpet, Wood
Fireplaces Number 1
Fireplaces Type Free Standing, Gas/Propane
Equipment Dryer - Electric, Refrigerator, Stove, Washer, Range Hood, Oven/Range - Gas, Microwave, Icemaker
Furnishings No
Fireplace Y
Appliance Dryer - Electric, Refrigerator, Stove, Washer, Range Hood, Oven/Range - Gas, Microwave, Icemaker
Heat Source Natural Gas
Laundry Basement
Exterior
Exterior Feature Deck(s), Porch(es)
Garage Spaces 4.0
Fence Rear
Utilities Available Natural Gas Available, Cable TV, Water Available, Electric Available
Water Access N
View Trees/Woods
Roof Type Shingle
Accessibility 2+ Access Exits
Porch Deck(s), Porch(es)
Total Parking Spaces 4
Garage N
Building
Lot Description Front Yard, Rear Yard, Trees/Wooded
Story 2
Foundation Slab
Sewer Public Sewer
Water Public
Architectural Style Ranch/Rambler
Level or Stories 2
Additional Building Above Grade, Below Grade
Structure Type Dry Wall
New Construction N
Schools
Elementary Schools Meadow Hall
Middle Schools Earle B. Wood
High Schools Rockville
School District Montgomery County Public Schools
Others
Senior Community No
Tax ID 160400225882
Ownership Fee Simple
SqFt Source Assessor
Acceptable Financing Conventional
Horse Property N
Listing Terms Conventional
Financing Conventional
Special Listing Condition Standard
Read Less Info
Want to know what your home might be worth? Contact us for a FREE valuation!

Our team is ready to help you sell your home for the highest possible price ASAP

Bought with Olivia Fenton • Long & Foster Real Estate, Inc.
"My job is to find and attract mastery-based agents to the office, protect the culture, and make sure everyone is happy! "
3801 Kennett Pike Suite D200, Greenville, Delaware, 19807, United States





