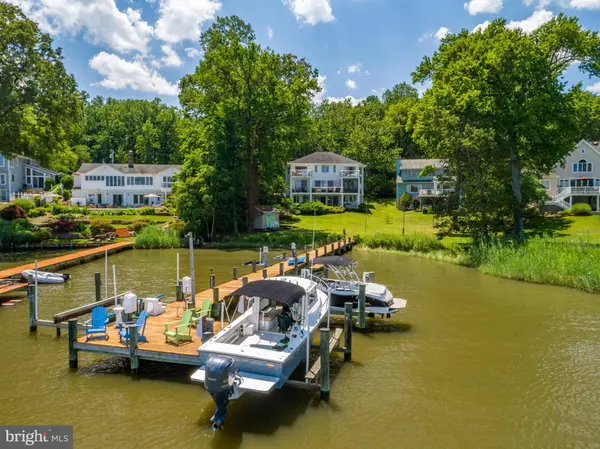$1,827,000
$1,986,000
8.0%For more information regarding the value of a property, please contact us for a free consultation.
3 Beds
5 Baths
4,265 SqFt
SOLD DATE : 11/12/2020
Key Details
Sold Price $1,827,000
Property Type Single Family Home
Sub Type Detached
Listing Status Sold
Purchase Type For Sale
Square Footage 4,265 sqft
Price per Sqft $428
Subdivision Bay Ridge
MLS Listing ID MDAA437548
Sold Date 11/12/20
Style Contemporary
Bedrooms 3
Full Baths 4
Half Baths 1
HOA Fees $12/ann
HOA Y/N Y
Abv Grd Liv Area 3,196
Originating Board BRIGHT
Year Built 2008
Annual Tax Amount $13,758
Tax Year 2020
Lot Size 0.255 Acres
Acres 0.26
Property Description
SHOWINGS FOR SERIOUS BACK UPS ONLY !!! One of a Kind Custom Design Bay Ridge Waterfront!(Lunberg Builders),MUST SEE PROFESSIONAL VIDEO'S!!!Enjoy your NEW Lifestyle,Modern Open Plan,Gourmet Chef's Kitchen Includes Wolf 6 Burner,Granite Countertops Etc! 10ft Ceilings,Exterior Decks Attached to All rooms facing Water Capturing the Tranquility of this Peaceful Setting,NEW Hardwood Floors JUST INSTALLED!!,,Custom Bathrooms,Heated Master Bathroom Floor,Entertainers delight Basement,Full Bar,Music,Entertainment & Recreation Space ,Pool Table etc.+, Maybe convert a portion of this space to another Bedroom ?, Genrec Generator,Shared Pier,15klb,Boat Lift & More,Water ski off your pier! Walk to Community Pool and Beaches!!Existing Closet space can easily convert to an Elevator on all 3 floors! WOW! House Plans etc are Uploaded in MLS Documents.Call LA (who Lives in the Neighborhood and is the TRUE Bay Ridge Specialist)for further details,
Location
State MD
County Anne Arundel
Zoning R
Rooms
Other Rooms Living Room, Dining Room, Primary Bedroom, Bedroom 2, Bedroom 3, Kitchen, Game Room, Breakfast Room, Laundry
Basement Connecting Stairway, Outside Entrance, Rear Entrance, Daylight, Full, Fully Finished, Heated, Improved, Walkout Level, Windows
Interior
Interior Features Attic, Kitchen - Gourmet, Breakfast Area, Kitchen - Island, Kitchen - Table Space, Dining Area, Primary Bath(s), Upgraded Countertops, Window Treatments, Wet/Dry Bar, WhirlPool/HotTub, Wood Floors, Recessed Lighting, Floor Plan - Open
Hot Water Tankless, Propane
Heating Heat Pump(s), Programmable Thermostat, Zoned
Cooling Central A/C, Heat Pump(s), Programmable Thermostat, Ceiling Fan(s), Zoned
Fireplaces Number 1
Fireplaces Type Mantel(s)
Fireplace Y
Window Features Casement,Screens
Heat Source Electric, Oil
Exterior
Exterior Feature Deck(s), Porch(es), Screened
Parking Features Garage - Front Entry, Garage Door Opener, Inside Access
Garage Spaces 2.0
Utilities Available Under Ground, Cable TV Available
Amenities Available Baseball Field, Basketball Courts, Beach, Boat Ramp, Boat Dock/Slip, Club House, Common Grounds, Marina/Marina Club, Mooring Area, Pier/Dock, Pool - Outdoor, Pool Mem Avail, Swimming Pool, Tot Lots/Playground
Waterfront Description Private Dock Site,Shared
Water Access Y
Water Access Desc Boat - Powered,Canoe/Kayak,Fishing Allowed,Personal Watercraft (PWC),Private Access,Sail,Swimming Allowed
View Water, River
Roof Type Shingle
Accessibility None
Porch Deck(s), Porch(es), Screened
Road Frontage City/County
Attached Garage 2
Total Parking Spaces 2
Garage Y
Building
Lot Description Landscaping, Premium, No Thru Street
Story 3
Sewer Public Sewer
Water Well
Architectural Style Contemporary
Level or Stories 3
Additional Building Above Grade, Below Grade
Structure Type 9'+ Ceilings,High,Dry Wall
New Construction N
Schools
Elementary Schools Georgetown East
Middle Schools Annapolis
High Schools Annapolis
School District Anne Arundel County Public Schools
Others
HOA Fee Include Insurance
Senior Community No
Tax ID 020204709690655
Ownership Fee Simple
SqFt Source Assessor
Special Listing Condition Standard
Read Less Info
Want to know what your home might be worth? Contact us for a FREE valuation!

Our team is ready to help you sell your home for the highest possible price ASAP

Bought with Scott A Schuetter • CENTURY 21 New Millennium
"My job is to find and attract mastery-based agents to the office, protect the culture, and make sure everyone is happy! "
3801 Kennett Pike Suite D200, Greenville, Delaware, 19807, United States





