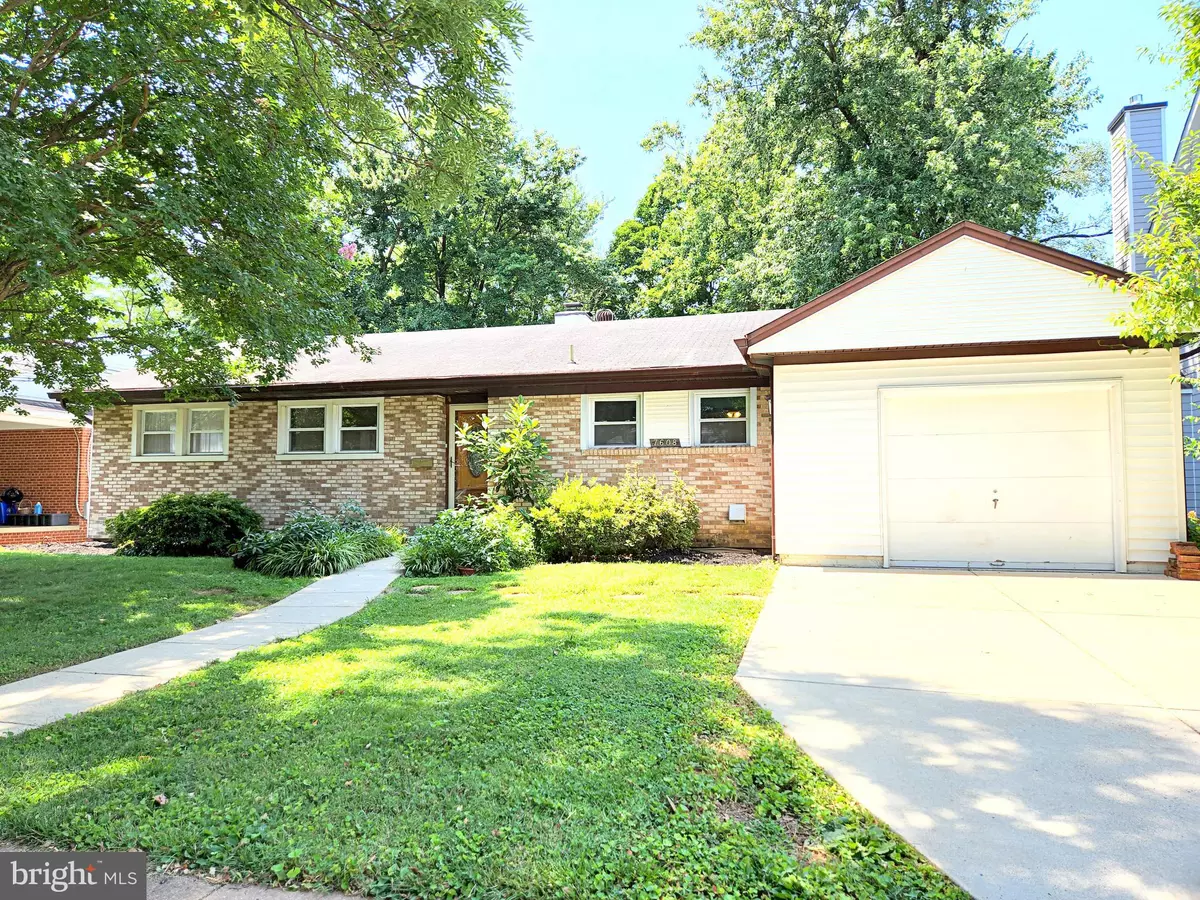$1,100,000
$1,149,500
4.3%For more information regarding the value of a property, please contact us for a free consultation.
4 Beds
3 Baths
2,914 SqFt
SOLD DATE : 09/14/2022
Key Details
Sold Price $1,100,000
Property Type Single Family Home
Sub Type Detached
Listing Status Sold
Purchase Type For Sale
Square Footage 2,914 sqft
Price per Sqft $377
Subdivision Landon Woods
MLS Listing ID MDMC2055278
Sold Date 09/14/22
Style Contemporary,Ranch/Rambler
Bedrooms 4
Full Baths 3
HOA Y/N N
Abv Grd Liv Area 1,526
Originating Board BRIGHT
Year Built 1956
Annual Tax Amount $9,407
Tax Year 2022
Lot Size 8,293 Sqft
Acres 0.19
Property Description
Open House Cancelled 8/21 - Spacious and bright rancher in sought after Landon Woods. Situated on a great lot on a quiet residential street, this home has been expanded and features beautiful contemporary touches. The main level boasts original hardwood flooring, vaulted ceiling, a huge kitchen, a formal dining room with access to a covered balcony, primary bedroom with attached bath and multiple spacious closets, a beautifully renovated full hall bath with skylight, attractive fireplace and large laundry room (converted garage) off of the kitchen.
Downstairs offers a huge natural light filled basement with full bath, a 4th bedroom, expansive family room, unique den, recreation room and a wonderfully bright sunroom. Excellent rental history, prior lead paint inspection from 2021 included in docs.
Enjoy the mature landscaping in the large, private back yard. Easy walk to Landon School and public transportation.
Location
State MD
County Montgomery
Zoning R90
Rooms
Other Rooms Living Room, Dining Room, Primary Bedroom, Bedroom 2, Bedroom 3, Bedroom 4, Kitchen, Family Room, Den, Foyer, Sun/Florida Room, Laundry, Recreation Room, Storage Room, Bathroom 2, Bathroom 3, Primary Bathroom
Basement Daylight, Full, Fully Finished, Improved, Outside Entrance, Interior Access, Rear Entrance, Walkout Level
Main Level Bedrooms 3
Interior
Interior Features Built-Ins, Attic, Crown Moldings, Dining Area, Entry Level Bedroom, Family Room Off Kitchen, Kitchen - Table Space, Primary Bath(s), Recessed Lighting, Skylight(s), Tub Shower, Wood Floors
Hot Water Electric
Heating Central
Cooling Central A/C, Heat Pump(s)
Flooring Solid Hardwood, Vinyl, Tile/Brick, Ceramic Tile
Fireplaces Number 2
Fireplaces Type Brick
Equipment Dishwasher, Dryer, Extra Refrigerator/Freezer, Microwave, Refrigerator, Stove, Washer, Water Heater
Furnishings No
Fireplace Y
Window Features Double Pane,Energy Efficient,Insulated,Replacement,Vinyl Clad
Appliance Dishwasher, Dryer, Extra Refrigerator/Freezer, Microwave, Refrigerator, Stove, Washer, Water Heater
Heat Source Natural Gas
Laundry Has Laundry, Main Floor
Exterior
Exterior Feature Deck(s), Balcony
Garage Spaces 4.0
Fence Partially, Rear
Utilities Available Cable TV, Natural Gas Available
Water Access N
View Garden/Lawn
Roof Type Shingle
Accessibility 2+ Access Exits
Porch Deck(s), Balcony
Total Parking Spaces 4
Garage N
Building
Lot Description Open
Story 2
Foundation Block
Sewer Public Sewer
Water Public
Architectural Style Contemporary, Ranch/Rambler
Level or Stories 2
Additional Building Above Grade, Below Grade
Structure Type Vaulted Ceilings
New Construction N
Schools
Elementary Schools Burning Tree
Middle Schools Thomas W. Pyle
High Schools Walt Whitman
School District Montgomery County Public Schools
Others
Senior Community No
Tax ID 160700613852
Ownership Fee Simple
SqFt Source Assessor
Horse Property N
Special Listing Condition Standard
Read Less Info
Want to know what your home might be worth? Contact us for a FREE valuation!

Our team is ready to help you sell your home for the highest possible price ASAP

Bought with Fiory Haile • Keller Williams Fairfax Gateway
"My job is to find and attract mastery-based agents to the office, protect the culture, and make sure everyone is happy! "
3801 Kennett Pike Suite D200, Greenville, Delaware, 19807, United States





