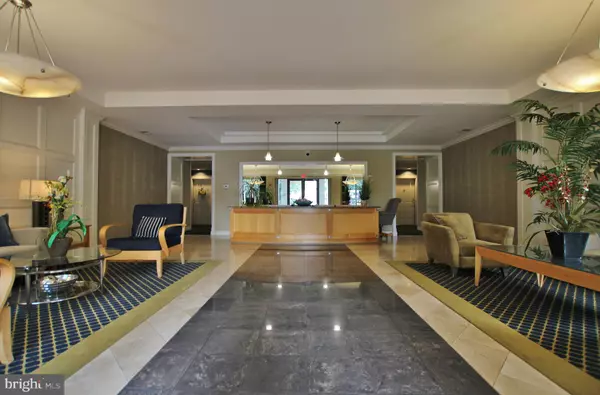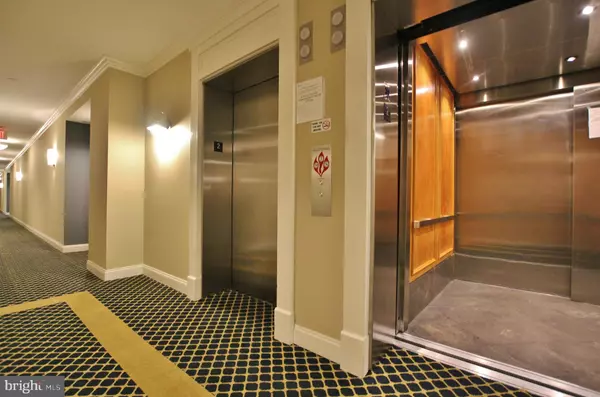$367,900
$374,900
1.9%For more information regarding the value of a property, please contact us for a free consultation.
2 Beds
2 Baths
1,348 SqFt
SOLD DATE : 07/27/2022
Key Details
Sold Price $367,900
Property Type Condo
Sub Type Condo/Co-op
Listing Status Sold
Purchase Type For Sale
Square Footage 1,348 sqft
Price per Sqft $272
Subdivision Belmont Bay
MLS Listing ID VAPW2029900
Sold Date 07/27/22
Style Contemporary
Bedrooms 2
Full Baths 2
Condo Fees $490/mo
HOA Fees $64/mo
HOA Y/N Y
Abv Grd Liv Area 1,348
Originating Board BRIGHT
Year Built 2004
Annual Tax Amount $3,505
Tax Year 2022
Property Description
Imagine relaxing in one of Northern Virginia's premier WATERFRONT communities - welcome to Belmont Bay! This two bedroom, two bath BEAUTY offers nearly 1,400 square feet of IMPECCABLY MAINTAINED space to call home. After a relaxing stroll along the river, come home to beautifully REFINISHED HARDWOOD FLOORS, custom rugs and a light-filled sunroom - makes an ideal OFFICE SPACE. The master suite has a WALK-IN CLOSET with custom shelving and EN-SUITE BATH. Separate dining room with chair railing - custom blinds on all windows, upgraded light fixtures and four ceiling fans - full sized washer and dryer in separate LAUNDRY ROOM - you really HAVE TO SEE this! SECURE PARKING and a large FITNESS ROOM is an easy elevator ride away. And, if you like boating, this is your place. Even if you don't own a boat, you'll likely find friends who will take you for a dinner ride to nearby Occoquan. There's just no other place in Northern Virginia like Belmont Bay, and this one can be yours. But MOVE FAST - great condos like this WON'T LAST.
Location
State VA
County Prince William
Zoning PMD
Direction South
Rooms
Other Rooms Living Room, Dining Room, Primary Bedroom, Bedroom 2, Kitchen, Sun/Florida Room, Laundry, Bathroom 2, Primary Bathroom
Main Level Bedrooms 2
Interior
Interior Features Dining Area, Elevator, Primary Bath(s), Wood Floors, Upgraded Countertops, Floor Plan - Traditional
Hot Water Electric, 60+ Gallon Tank
Heating Forced Air
Cooling Central A/C
Flooring Hardwood, Carpet, Tile/Brick
Fireplaces Number 1
Fireplaces Type Electric
Equipment Dishwasher, Disposal, Dryer, Icemaker, Microwave, Oven/Range - Gas, Refrigerator, Washer
Fireplace Y
Window Features Double Hung,Screens
Appliance Dishwasher, Disposal, Dryer, Icemaker, Microwave, Oven/Range - Gas, Refrigerator, Washer
Heat Source Natural Gas
Laundry Dryer In Unit, Main Floor, Washer In Unit
Exterior
Garage Garage Door Opener, Underground, Inside Access
Garage Spaces 1.0
Utilities Available Cable TV Available, Under Ground
Amenities Available Elevator, Exercise Room, Jog/Walk Path, Marina/Marina Club, Party Room, Pool - Outdoor, Tennis Courts, Tot Lots/Playground, Common Grounds, Security
Waterfront N
Water Access N
Accessibility 36\"+ wide Halls, Doors - Lever Handle(s), Elevator, Level Entry - Main
Total Parking Spaces 1
Garage Y
Building
Story 1
Unit Features Garden 1 - 4 Floors
Sewer Public Sewer
Water Public
Architectural Style Contemporary
Level or Stories 1
Additional Building Above Grade, Below Grade
Structure Type 9'+ Ceilings,Dry Wall
New Construction N
Schools
School District Prince William County Public Schools
Others
Pets Allowed Y
HOA Fee Include Common Area Maintenance,Ext Bldg Maint,Management,Insurance,Reserve Funds,Road Maintenance,Sewer,Snow Removal,Trash,Water
Senior Community No
Tax ID 8492-43-9093.02
Ownership Condominium
Security Features Electric Alarm,Fire Detection System,Main Entrance Lock,Sprinkler System - Indoor
Acceptable Financing Cash, Conventional, FHA, VA, VHDA
Listing Terms Cash, Conventional, FHA, VA, VHDA
Financing Cash,Conventional,FHA,VA,VHDA
Special Listing Condition Standard
Pets Description Cats OK, Dogs OK
Read Less Info
Want to know what your home might be worth? Contact us for a FREE valuation!

Our team is ready to help you sell your home for the highest possible price ASAP

Bought with Christine Sennott • KW Metro Center

"My job is to find and attract mastery-based agents to the office, protect the culture, and make sure everyone is happy! "
3801 Kennett Pike Suite D200, Greenville, Delaware, 19807, United States





