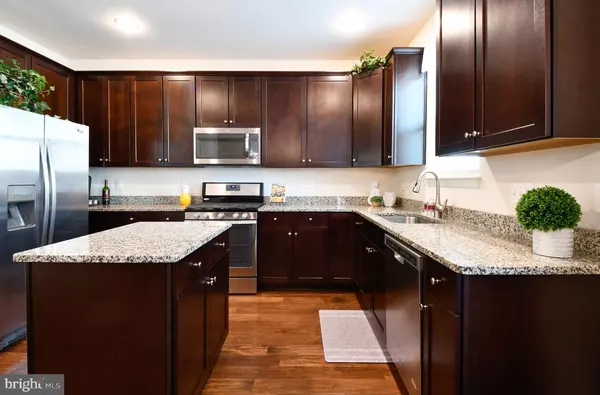$406,000
$406,000
For more information regarding the value of a property, please contact us for a free consultation.
3 Beds
3 Baths
1,883 SqFt
SOLD DATE : 07/19/2022
Key Details
Sold Price $406,000
Property Type Condo
Sub Type Condo/Co-op
Listing Status Sold
Purchase Type For Sale
Square Footage 1,883 sqft
Price per Sqft $215
Subdivision Colonial Forge
MLS Listing ID VAST2012882
Sold Date 07/19/22
Style Colonial
Bedrooms 3
Full Baths 2
Half Baths 1
Condo Fees $95/mo
HOA Fees $95/mo
HOA Y/N Y
Abv Grd Liv Area 1,440
Originating Board BRIGHT
Year Built 2014
Annual Tax Amount $2,559
Tax Year 2021
Property Description
Don't miss this stunning stone front, three level, garage town home in sought after Colonial Forge community. Nestled on a corner lot with a two car drive-way of your own and addition parking to the side. With over 2000 finished sq. ft., this one has it all like a bonus, game, home office or bedroom on the main walk out level. The second level is freshly painted and filled with an abundance of natural light that bounces off of the rich hardwood floors all the way up to the crown molding. You will love the gourmet kitchen with center island and large 42" cabinets that are topped with granite counters and surround stainless steel appliances. Recessed lights, a window, and chic pendant lights fill the space well. The family room has a wonderful bump out for extra space and extortionary tall walls to provide a feeling of grandeur. The primary bedroom retreat with private spa En-Suite has a soaking tub, dual vanity and stand alone shower with a bench seat. Everything has a place in your walk-in closet with organization system. Two additional bedrooms and another full bath complete the upper level. Low maintenance hardscape backyard is fully fenced and ready for your enjoyment. Neighborhood features an outdoor pool, clubhouse, pavilion, multiple play areas, sidewalks, paths and a dog run. Near commuter lots, I95 and the new Publix store. This is the one you have been waiting for. Call today!
Location
State VA
County Stafford
Zoning R3
Rooms
Other Rooms Dining Room, Primary Bedroom, Bedroom 2, Bedroom 3, Kitchen, Game Room, Family Room, Foyer, Full Bath, Half Bath
Basement Full
Interior
Interior Features Wood Floors, Upgraded Countertops, Crown Moldings, Family Room Off Kitchen, Floor Plan - Open, Kitchen - Gourmet, Kitchen - Island, Kitchen - Table Space, Soaking Tub, Tub Shower, Walk-in Closet(s), Recessed Lighting, Ceiling Fan(s)
Hot Water Electric
Heating Forced Air
Cooling Central A/C
Flooring Hardwood, Ceramic Tile, Carpet
Equipment Stainless Steel Appliances, Built-In Microwave, Dishwasher, Disposal, Refrigerator, Icemaker, Oven - Self Cleaning
Fireplace N
Window Features ENERGY STAR Qualified
Appliance Stainless Steel Appliances, Built-In Microwave, Dishwasher, Disposal, Refrigerator, Icemaker, Oven - Self Cleaning
Heat Source Electric
Exterior
Parking Features Garage - Front Entry, Garage Door Opener, Inside Access
Garage Spaces 3.0
Fence Privacy, Fully, Rear
Amenities Available Club House, Common Grounds, Swimming Pool, Tot Lots/Playground, Fitness Center, Picnic Area, Community Center
Water Access N
Roof Type Composite
Accessibility None
Attached Garage 1
Total Parking Spaces 3
Garage Y
Building
Lot Description Corner
Story 3
Foundation Concrete Perimeter
Sewer Public Sewer
Water Public
Architectural Style Colonial
Level or Stories 3
Additional Building Above Grade, Below Grade
Structure Type 9'+ Ceilings
New Construction N
Schools
School District Stafford County Public Schools
Others
Pets Allowed Y
HOA Fee Include Snow Removal,Trash,Pool(s),Insurance,Management,Reserve Funds,Road Maintenance
Senior Community No
Tax ID 29K 2 31
Ownership Condominium
Security Features Electric Alarm
Acceptable Financing Cash, Conventional, FHA, VA
Listing Terms Cash, Conventional, FHA, VA
Financing Cash,Conventional,FHA,VA
Special Listing Condition Standard
Pets Allowed Number Limit
Read Less Info
Want to know what your home might be worth? Contact us for a FREE valuation!

Our team is ready to help you sell your home for the highest possible price ASAP

Bought with Melissa K Longton • Coldwell Banker Elite
"My job is to find and attract mastery-based agents to the office, protect the culture, and make sure everyone is happy! "
3801 Kennett Pike Suite D200, Greenville, Delaware, 19807, United States





