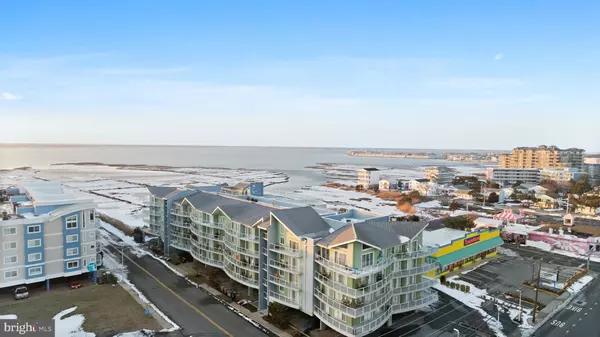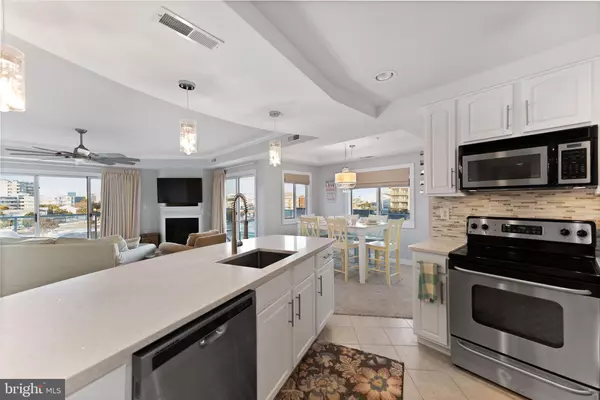$512,500
$455,900
12.4%For more information regarding the value of a property, please contact us for a free consultation.
3 Beds
3 Baths
1,648 SqFt
SOLD DATE : 03/25/2022
Key Details
Sold Price $512,500
Property Type Condo
Sub Type Condo/Co-op
Listing Status Sold
Purchase Type For Sale
Square Footage 1,648 sqft
Price per Sqft $310
Subdivision Bayside
MLS Listing ID MDWO2005190
Sold Date 03/25/22
Style Unit/Flat
Bedrooms 3
Full Baths 2
Half Baths 1
Condo Fees $1,650/qua
HOA Y/N N
Abv Grd Liv Area 1,648
Originating Board BRIGHT
Year Built 2005
Annual Tax Amount $4,238
Tax Year 2021
Property Description
This 3BR, 2.5BA tastefully decorated and well maintained condo that comes fully furnished . Great window treatments convey. You can add your personal touches, and make it your own but won't need much. Can you see yourself joyfully preparing meals in this well furnished kitchen that offers you a farmers sink and is open to the living and dining room areas? You will be able to easily communicate with family and friends, while preparing meals or fixing up those cocktails. Kitchen features stainless steel appliances, that have recently been replaced, and features a granite breakfast bar. The family room has an electric fireplace and a sliding glass door that leads out onto a private balcony where you can take in some amazing sunsets to finish your day. This floor plan is unique to the market. In fact, the architect of the building was the original owner of this unit. Please be sure to check out the roof top pool and the fitness room on 4th floor. For your convenience there is a storage locker on the first floor, with easy access with a coded lock on the door. You won't want to miss this one.
Location
State MD
County Worcester
Area Bayside Waterfront (84)
Zoning RESIDENTIAL
Rooms
Main Level Bedrooms 3
Interior
Interior Features Entry Level Bedroom, Ceiling Fan(s), Crown Moldings, Upgraded Countertops, Sprinkler System, Walk-in Closet(s), WhirlPool/HotTub, Window Treatments
Hot Water Electric
Heating Heat Pump(s)
Cooling Central A/C
Fireplaces Number 1
Equipment Dishwasher, Dryer, Microwave, Oven/Range - Electric, Icemaker, Washer
Furnishings Yes
Fireplace Y
Appliance Dishwasher, Dryer, Microwave, Oven/Range - Electric, Icemaker, Washer
Heat Source Electric
Exterior
Exterior Feature Balcony
Parking On Site 2
Utilities Available Cable TV Available
Amenities Available Exercise Room, Pool - Outdoor, Fitness Center, Elevator
Water Access N
Roof Type Built-Up
Accessibility None
Porch Balcony
Road Frontage Public
Garage N
Building
Lot Description Cleared
Story 1
Unit Features Garden 1 - 4 Floors
Foundation Pillar/Post/Pier
Sewer Public Sewer
Water Public
Architectural Style Unit/Flat
Level or Stories 1
Additional Building Above Grade
New Construction N
Schools
Elementary Schools Ocean City
Middle Schools Stephen Decatur
High Schools Stephen Decatur
School District Worcester County Public Schools
Others
Pets Allowed Y
HOA Fee Include Common Area Maintenance,Insurance,Lawn Maintenance,Management,Pool(s),Reserve Funds
Senior Community No
Tax ID 2410432227
Ownership Condominium
Security Features Sprinkler System - Indoor
Acceptable Financing Conventional, Cash
Listing Terms Conventional, Cash
Financing Conventional,Cash
Special Listing Condition Standard
Pets Allowed Dogs OK, Cats OK
Read Less Info
Want to know what your home might be worth? Contact us for a FREE valuation!

Our team is ready to help you sell your home for the highest possible price ASAP

Bought with R. Erik Windrow • Keller Williams Realty Delmarva

"My job is to find and attract mastery-based agents to the office, protect the culture, and make sure everyone is happy! "
3801 Kennett Pike Suite D200, Greenville, Delaware, 19807, United States





