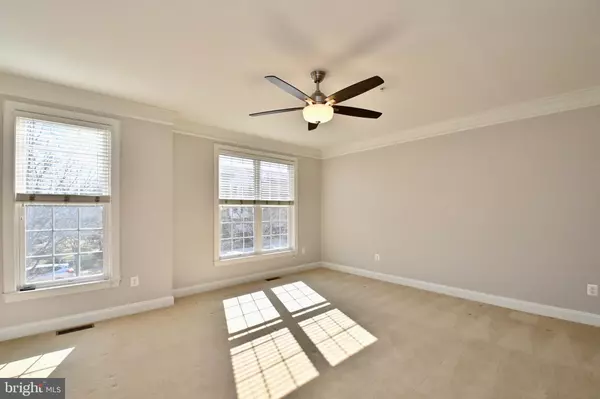$550,000
$545,000
0.9%For more information regarding the value of a property, please contact us for a free consultation.
4 Beds
4 Baths
3,212 SqFt
SOLD DATE : 04/01/2022
Key Details
Sold Price $550,000
Property Type Townhouse
Sub Type Interior Row/Townhouse
Listing Status Sold
Purchase Type For Sale
Square Footage 3,212 sqft
Price per Sqft $171
Subdivision Marlboro Ridge
MLS Listing ID MDPG2032014
Sold Date 04/01/22
Style Traditional
Bedrooms 4
Full Baths 3
Half Baths 1
HOA Fees $222/mo
HOA Y/N Y
Abv Grd Liv Area 2,128
Originating Board BRIGHT
Year Built 2007
Annual Tax Amount $5,425
Tax Year 2019
Lot Size 2,880 Sqft
Acres 0.07
Property Description
MINT CONDITION 3-4 BR, 3.5 BA Townhouse in EXCLUSIVE EQUESTRIAN RESORT-STYLE COMMUNITY, featuring main level hardwood floors and decorative crown molding, combo kitchen/family room with gas fireplace, granite countertops, breakfast area, kitchen skylight, deck off kitchen, spacious master bedroom, master soaking tub, master bath skylight over tub, master dual vanity, master separate shower, upper level laundry, a spacious finished lower level with 4th BR or bonus/office room and full bath, ceramic tile in all baths, fenced backyard and more... Monthly lawn service and clubhouse amenities included in HOA fee... A MUST SEE!
Location
State MD
County Prince Georges
Zoning RR
Rooms
Other Rooms Living Room, Dining Room, Primary Bedroom, Bedroom 2, Bedroom 3, Bedroom 4, Kitchen, Family Room, Basement, Foyer, Laundry, Bathroom 2, Bathroom 3, Primary Bathroom, Half Bath
Basement Fully Finished, Outside Entrance, Garage Access, Walkout Level
Interior
Interior Features Carpet, Crown Moldings, Family Room Off Kitchen, Floor Plan - Traditional, Kitchen - Eat-In, Kitchen - Island, Primary Bath(s), Recessed Lighting, Skylight(s), Soaking Tub, Sprinkler System, Walk-in Closet(s), Window Treatments, Upgraded Countertops, Combination Dining/Living
Hot Water Natural Gas
Heating Central, Heat Pump - Electric BackUp, Zoned
Cooling Central A/C, Zoned
Flooring Carpet, Ceramic Tile, Hardwood
Fireplaces Number 1
Fireplaces Type Fireplace - Glass Doors, Gas/Propane
Equipment Built-In Microwave, Cooktop, Cooktop - Down Draft, Dishwasher, Disposal, Dryer, Dryer - Electric, Energy Efficient Appliances, Exhaust Fan, Icemaker, Oven - Self Cleaning, Oven - Single, Oven - Wall, Refrigerator, Washer, Water Heater
Fireplace Y
Window Features Double Pane,Energy Efficient,Low-E,Skylights
Appliance Built-In Microwave, Cooktop, Cooktop - Down Draft, Dishwasher, Disposal, Dryer, Dryer - Electric, Energy Efficient Appliances, Exhaust Fan, Icemaker, Oven - Self Cleaning, Oven - Single, Oven - Wall, Refrigerator, Washer, Water Heater
Heat Source Electric, Natural Gas
Laundry Upper Floor, Washer In Unit, Dryer In Unit
Exterior
Exterior Feature Deck(s)
Parking Features Garage - Front Entry, Garage Door Opener
Garage Spaces 2.0
Fence Decorative
Amenities Available Club House, Common Grounds, Community Center, Fitness Center, Horse Trails, Jog/Walk Path, Party Room, Pool - Outdoor, Riding/Stables, Soccer Field, Tennis Courts
Water Access N
View Garden/Lawn
Roof Type Architectural Shingle
Accessibility None
Porch Deck(s)
Attached Garage 2
Total Parking Spaces 2
Garage Y
Building
Story 3
Foundation Slab
Sewer Public Septic, Public Sewer
Water Public
Architectural Style Traditional
Level or Stories 3
Additional Building Above Grade, Below Grade
New Construction N
Schools
School District Prince George'S County Public Schools
Others
Pets Allowed Y
HOA Fee Include Common Area Maintenance,Lawn Maintenance,Pool(s),Trash,Snow Removal,Reserve Funds,Management,Health Club
Senior Community No
Tax ID 17153753092
Ownership Fee Simple
SqFt Source Estimated
Acceptable Financing Cash, Conventional, FHA, VA
Horse Property Y
Horse Feature Horse Trails
Listing Terms Cash, Conventional, FHA, VA
Financing Cash,Conventional,FHA,VA
Special Listing Condition Standard
Pets Allowed No Pet Restrictions
Read Less Info
Want to know what your home might be worth? Contact us for a FREE valuation!

Our team is ready to help you sell your home for the highest possible price ASAP

Bought with Lakeisha Davis • City Chic Real Estate

"My job is to find and attract mastery-based agents to the office, protect the culture, and make sure everyone is happy! "
3801 Kennett Pike Suite D200, Greenville, Delaware, 19807, United States





