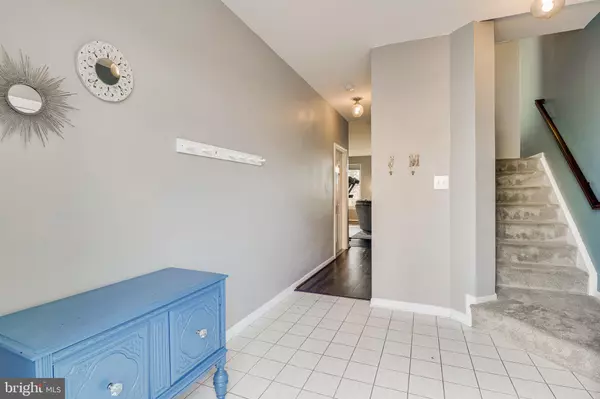$545,000
$509,000
7.1%For more information regarding the value of a property, please contact us for a free consultation.
3 Beds
4 Baths
2,272 SqFt
SOLD DATE : 03/30/2022
Key Details
Sold Price $545,000
Property Type Townhouse
Sub Type End of Row/Townhouse
Listing Status Sold
Purchase Type For Sale
Square Footage 2,272 sqft
Price per Sqft $239
Subdivision Belmont Bay
MLS Listing ID VAPW2019896
Sold Date 03/30/22
Style Traditional
Bedrooms 3
Full Baths 2
Half Baths 2
HOA Fees $89/mo
HOA Y/N Y
Abv Grd Liv Area 1,760
Originating Board BRIGHT
Year Built 1996
Annual Tax Amount $4,917
Tax Year 2021
Lot Size 2,640 Sqft
Acres 0.06
Property Description
Wow, wow, wow!! You'll think it, say it & feel it after visiting this wonderfully updated, 3 bedroom, 2 full plus 2 half bath end townhome in Belmont Bay! Completely remodeled cook's kitchen (2018) with all the right touches! Granite countertops, all new tuxedo-style cabinets with soft-close drawers, gorgeous hexagon backsplash, new stainless steel hood, newer dishwasher and gas stove/range plus designer lighting (including above cabinet). Sweet, adorable built-in window seat in family room plus updated half bath on main living level. New engineered floors throughout main + lower levels. Bright + spacious primary bedroom with ensuite full bath and walk-in closet. Soak away your worries in spa-inspired primary bathroom with garden bath, updated & stylish vanity + stand shower. Generous sized 2nd & 3rd bedrooms plus 2nd full bath also on upper level. Custom built all wood bar in lower level sets the stage for the perfect pub-style movie theater or rec room! Brand new half bath installed in 2021 in lower level too. Single car-garage with extra room for storage. Impeccably maintained - many windows & sliding glass doors replaced in 2018 (incl transferable warranty). New Carrier HVAC with UV Filter installed in 2020. New architectural roof (incl 40yr shingle & transferable warranty) in 2021. Don't miss your WOW! Belmont Bay is a community rich in amenities: swimming pool, tennis courts, private boat marina, kayak club and the Osprey's event center. Miles of walking, jogging & biking trails along the Potomac River plus exceptionally well-maintained greenspace areas. VRE commuter railway station, bus stop, and free commuter parking garage located in the community too as well as local elementary school & George Mason Science Center. Close to major commuting routes! Move-in just in time for upcoming neighborhood summer events at the marina! Historic town of Occoquan & Stonebridge Town Center just minutes away. Why vacation? You'll live it here everyday!
Location
State VA
County Prince William
Zoning PMD
Rooms
Other Rooms Dining Room, Primary Bedroom, Bedroom 2, Bedroom 3, Kitchen, Family Room, Laundry, Recreation Room, Bathroom 2, Primary Bathroom, Half Bath
Interior
Interior Features Built-Ins, Ceiling Fan(s), Combination Kitchen/Dining, Floor Plan - Open, Kitchen - Eat-In, Kitchen - Island, Pantry, Walk-in Closet(s)
Hot Water Natural Gas
Cooling Central A/C, Ceiling Fan(s)
Flooring Engineered Wood, Carpet
Fireplaces Number 1
Equipment Dishwasher, Disposal, Dryer, Microwave, Oven/Range - Gas, Range Hood, Refrigerator, Stainless Steel Appliances, Washer, Water Heater
Furnishings No
Fireplace N
Appliance Dishwasher, Disposal, Dryer, Microwave, Oven/Range - Gas, Range Hood, Refrigerator, Stainless Steel Appliances, Washer, Water Heater
Heat Source Natural Gas
Laundry Lower Floor
Exterior
Garage Garage Door Opener, Garage - Front Entry, Inside Access
Garage Spaces 1.0
Fence Fully
Amenities Available Jog/Walk Path, Pool - Outdoor, Swimming Pool, Tot Lots/Playground
Waterfront N
Water Access N
Roof Type Architectural Shingle
Accessibility None
Attached Garage 1
Total Parking Spaces 1
Garage Y
Building
Story 3
Foundation Slab
Sewer Public Sewer
Water Public
Architectural Style Traditional
Level or Stories 3
Additional Building Above Grade, Below Grade
New Construction N
Schools
School District Prince William County Public Schools
Others
HOA Fee Include Common Area Maintenance,Management,Pool(s),Reserve Funds,Trash
Senior Community No
Tax ID 8492-16-4017
Ownership Fee Simple
SqFt Source Assessor
Horse Property N
Special Listing Condition Standard
Read Less Info
Want to know what your home might be worth? Contact us for a FREE valuation!

Our team is ready to help you sell your home for the highest possible price ASAP

Bought with Aneta Iwona Anderson • KW United

"My job is to find and attract mastery-based agents to the office, protect the culture, and make sure everyone is happy! "
3801 Kennett Pike Suite D200, Greenville, Delaware, 19807, United States





