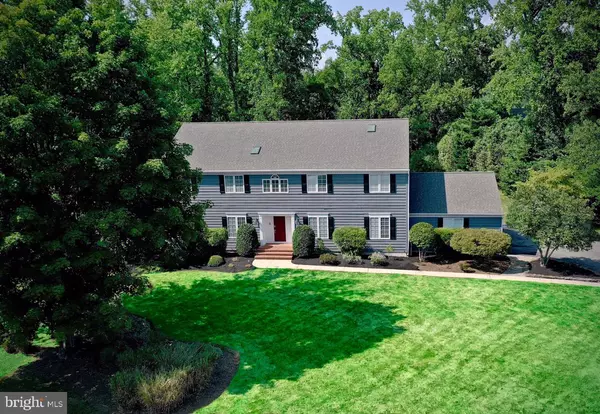$975,000
$995,000
2.0%For more information regarding the value of a property, please contact us for a free consultation.
6 Beds
5 Baths
4,786 SqFt
SOLD DATE : 10/18/2021
Key Details
Sold Price $975,000
Property Type Single Family Home
Sub Type Detached
Listing Status Sold
Purchase Type For Sale
Square Footage 4,786 sqft
Price per Sqft $203
Subdivision Downs On The Severn
MLS Listing ID MDAA2009812
Sold Date 10/18/21
Style Colonial
Bedrooms 6
Full Baths 4
Half Baths 1
HOA Fees $95/ann
HOA Y/N Y
Abv Grd Liv Area 4,786
Originating Board BRIGHT
Year Built 1996
Annual Tax Amount $3,984
Tax Year 2021
Lot Size 1.001 Acres
Acres 1.0
Property Description
Renowned Downs on The Severn Waterfront & Water Privileged Annapolis Community with 2 Deep water Marinas, Clubhouse, Tennis Courts and community pool! Located almost at the end of Coachway on Cul-de-sac with large level lot and almost 5,000 sq. ft above grade and 7,000 sq. ft of potential living space with huge unfinished basement. 2 Main level bedroom suites plus a main level office offer flex space for multigenerational living. Recently refinished Hardwood flooring throughout almost entire Main level with 2 Story Entrance and Great room with skylights. Screened porch for crisp fall evening dining and lots of yard space and patio area for play. Brand New Roof, 3 Car Garage & additional 4 enormous sized Bedrooms on upstairs level with huge loft area. Winter water views from 2nd floor bedrooms and loft. Custom quality built home home with Anderson & Pella window and doors, Cherry cabinets, Beveled Edge top of the line Corian Counters with integral kitchen and wet bar sink and diagonally laid tile in baths & laundry. Updated Hot Water heater (2018) and HVAC (2013) Come Experience the unique opportunity to Live in The Downs on The Severn!
Location
State MD
County Anne Arundel
Zoning R1
Rooms
Other Rooms Living Room, Dining Room, Primary Bedroom, Bedroom 2, Bedroom 3, Bedroom 4, Bedroom 5, Kitchen, Basement, Foyer, Breakfast Room, Bedroom 1, Great Room, Laundry, Loft, Office, Bathroom 3, Primary Bathroom, Screened Porch
Basement Heated, Poured Concrete, Unfinished, Space For Rooms, Other
Main Level Bedrooms 2
Interior
Interior Features Attic, Breakfast Area, Built-Ins, Butlers Pantry, Carpet, Ceiling Fan(s), Combination Kitchen/Dining, Combination Kitchen/Living, Dining Area, Entry Level Bedroom, Floor Plan - Open, Formal/Separate Dining Room, Kitchen - Gourmet, Kitchen - Island, Kitchen - Table Space, Pantry, Primary Bath(s), Recessed Lighting, Skylight(s), Soaking Tub, Upgraded Countertops, Walk-in Closet(s), Water Treat System, Wet/Dry Bar, Wood Floors
Hot Water 60+ Gallon Tank, Oil
Cooling Central A/C, Ceiling Fan(s), Programmable Thermostat
Flooring Hardwood, Ceramic Tile, Carpet
Equipment Built-In Microwave, Dishwasher, Dryer, Exhaust Fan, Icemaker, Oven - Double, Oven - Wall, Oven/Range - Electric, Refrigerator, Washer, Water Conditioner - Owned, Water Heater
Furnishings No
Fireplace N
Window Features Casement,Screens,Skylights
Appliance Built-In Microwave, Dishwasher, Dryer, Exhaust Fan, Icemaker, Oven - Double, Oven - Wall, Oven/Range - Electric, Refrigerator, Washer, Water Conditioner - Owned, Water Heater
Heat Source Oil
Laundry Main Floor
Exterior
Parking Features Garage - Side Entry, Garage Door Opener, Inside Access
Garage Spaces 7.0
Utilities Available Cable TV Available, Under Ground
Amenities Available Marina/Marina Club, Picnic Area, Pier/Dock, Pool - Outdoor, Swimming Pool, Tennis Courts, Water/Lake Privileges
Water Access Y
Water Access Desc Boat - Powered,Canoe/Kayak,Private Access
View Scenic Vista
Roof Type Composite,Shingle
Accessibility Level Entry - Main, Other, None
Attached Garage 3
Total Parking Spaces 7
Garage Y
Building
Lot Description Backs to Trees, Cleared, Corner, Cul-de-sac, Front Yard, Landscaping, Level, Partly Wooded, Rear Yard
Story 3
Foundation Slab
Sewer On Site Septic, Private Septic Tank, Private Sewer
Water Private, Well
Architectural Style Colonial
Level or Stories 3
Additional Building Above Grade, Below Grade
Structure Type Cathedral Ceilings,9'+ Ceilings,2 Story Ceilings,Dry Wall
New Construction N
Schools
Elementary Schools Rolling Knolls
Middle Schools Bates
High Schools Annapolis
School District Anne Arundel County Public Schools
Others
Pets Allowed Y
HOA Fee Include Pool(s),Recreation Facility,Pier/Dock Maintenance,Management
Senior Community No
Tax ID 020221990027079
Ownership Fee Simple
SqFt Source Assessor
Security Features Intercom,Main Entrance Lock
Acceptable Financing Conventional, VA, Cash
Horse Property N
Listing Terms Conventional, VA, Cash
Financing Conventional,VA,Cash
Special Listing Condition Standard
Pets Allowed Dogs OK, Cats OK
Read Less Info
Want to know what your home might be worth? Contact us for a FREE valuation!

Our team is ready to help you sell your home for the highest possible price ASAP

Bought with Jennifer H Bonk • Keller Williams Flagship of Maryland
"My job is to find and attract mastery-based agents to the office, protect the culture, and make sure everyone is happy! "
3801 Kennett Pike Suite D200, Greenville, Delaware, 19807, United States





