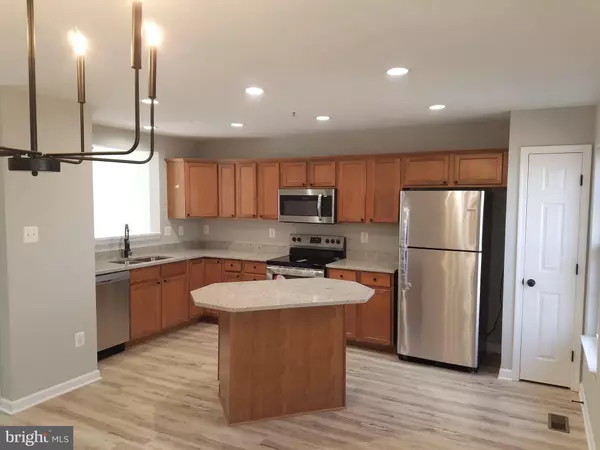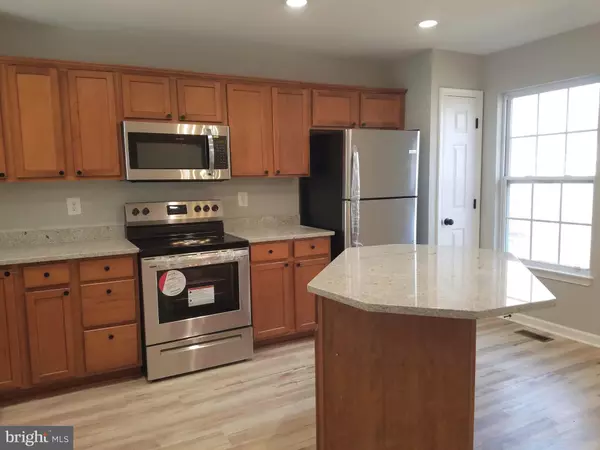$405,000
$385,000
5.2%For more information regarding the value of a property, please contact us for a free consultation.
3 Beds
4 Baths
1,751 SqFt
SOLD DATE : 04/12/2022
Key Details
Sold Price $405,000
Property Type Condo
Sub Type Condo/Co-op
Listing Status Sold
Purchase Type For Sale
Square Footage 1,751 sqft
Price per Sqft $231
Subdivision Waters Edge
MLS Listing ID MDHW2011986
Sold Date 04/12/22
Style Traditional
Bedrooms 3
Full Baths 2
Half Baths 2
Condo Fees $238/mo
HOA Y/N N
Abv Grd Liv Area 1,751
Originating Board BRIGHT
Year Built 2005
Annual Tax Amount $3,844
Tax Year 2021
Property Description
NEWLY RENOVATED!!! Three level condo/townhouse with an attached 1-car garage, 3 bedrooms, 2 full and 2 half baths. The ground level features a spacious family room with natural gas fireplace, laundry room, powder room and one car attached garage. The second level has a bright large living room with new luxury vinyl flooring, breakfast area with window and door to a future deck. The spacious country kitchen features a large island, maple cabinets, granite countertop and new stainless-steel appliances. The upper level has three bedrooms. The primary bedroom offers a walk-in closet and luxurious owners’ bathroom. The Oaks at Waters Edge is a condo community with a neighborhood pool, playground tot/lot, pond, club house and several walking trails. Conveniently close to all major commuter routes (I-95), BWI airport, train stations, such as Dorsey MARC train station which is approximately 5-6 minutes away from this development. Easy access to Washington, DC and Baltimore. Shopping within proximity includes the Gateway Overlook (Costco) and Snowden Square. Welcome home! SOLD AS-IS
Location
State MD
County Howard
Zoning RMH
Rooms
Other Rooms Living Room, Primary Bedroom, Bedroom 2, Bedroom 3, Kitchen, Den, Foyer
Interior
Interior Features Kitchen - Country, Combination Dining/Living, Primary Bath(s), Recessed Lighting, Floor Plan - Traditional
Hot Water Natural Gas
Heating Forced Air
Cooling Central A/C
Flooring Carpet, Luxury Vinyl Plank
Fireplaces Number 1
Fireplaces Type Fireplace - Glass Doors, Screen
Equipment Washer/Dryer Hookups Only, Dishwasher, Disposal, Dryer, Exhaust Fan, Oven/Range - Electric, Refrigerator, Washer
Fireplace Y
Window Features Double Pane,Insulated
Appliance Washer/Dryer Hookups Only, Dishwasher, Disposal, Dryer, Exhaust Fan, Oven/Range - Electric, Refrigerator, Washer
Heat Source Natural Gas
Laundry Main Floor
Exterior
Parking Features Garage - Front Entry
Garage Spaces 1.0
Utilities Available Natural Gas Available, Cable TV Available
Amenities Available Common Grounds
Water Access N
View Trees/Woods
Roof Type Fiberglass
Street Surface Black Top
Accessibility None
Road Frontage Road Maintenance Agreement
Attached Garage 1
Total Parking Spaces 1
Garage Y
Building
Lot Description Backs to Trees, No Thru Street
Story 3
Foundation Slab
Sewer Public Sewer
Water Public
Architectural Style Traditional
Level or Stories 3
Additional Building Above Grade, Below Grade
Structure Type Dry Wall,Cathedral Ceilings
New Construction N
Schools
School District Howard County Public School System
Others
Pets Allowed Y
HOA Fee Include Management,Road Maintenance
Senior Community No
Tax ID 1401304348
Ownership Condominium
Acceptable Financing Cash, Conventional, FHA
Horse Property N
Listing Terms Cash, Conventional, FHA
Financing Cash,Conventional,FHA
Special Listing Condition Standard
Pets Allowed No Pet Restrictions
Read Less Info
Want to know what your home might be worth? Contact us for a FREE valuation!

Our team is ready to help you sell your home for the highest possible price ASAP

Bought with Nickolaus B Waldner • Keller Williams Realty Centre

"My job is to find and attract mastery-based agents to the office, protect the culture, and make sure everyone is happy! "
3801 Kennett Pike Suite D200, Greenville, Delaware, 19807, United States





