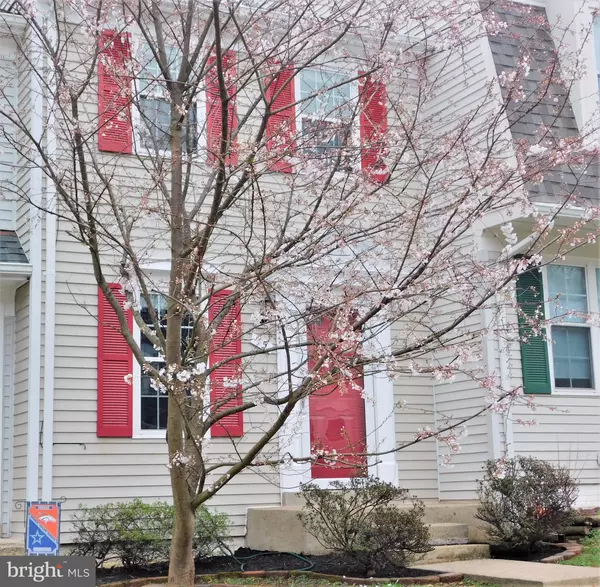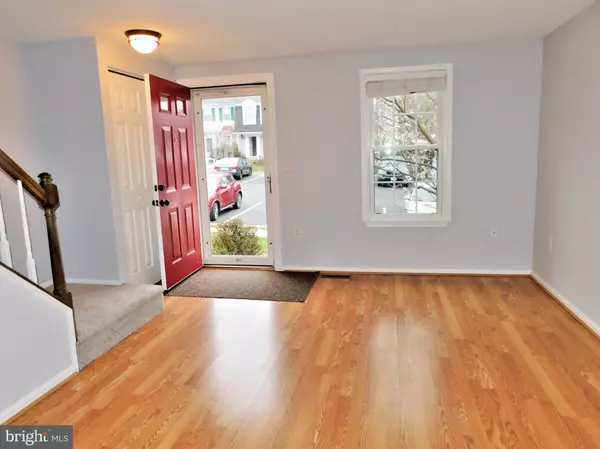$383,000
$359,900
6.4%For more information regarding the value of a property, please contact us for a free consultation.
2 Beds
2 Baths
1,196 SqFt
SOLD DATE : 04/20/2022
Key Details
Sold Price $383,000
Property Type Townhouse
Sub Type Interior Row/Townhouse
Listing Status Sold
Purchase Type For Sale
Square Footage 1,196 sqft
Price per Sqft $320
Subdivision Countryside
MLS Listing ID VALO2021812
Sold Date 04/20/22
Style Colonial
Bedrooms 2
Full Baths 1
Half Baths 1
HOA Fees $99/mo
HOA Y/N Y
Abv Grd Liv Area 870
Originating Board BRIGHT
Year Built 1983
Annual Tax Amount $3,414
Tax Year 2021
Lot Size 1,307 Sqft
Acres 0.03
Property Description
ANOTHER SUCCESSFUL CLOSING! THANKS TO ALL WHO SHOWED & VISITED OUR LISTING - WE ARE NOW CLOSED!***PRISTINE & UPDATED ROOF, WINDOWS & HVAC**2 Bedroom/1.5 Bath TOWNHOME/SMART HOME in Sterlings COUNTRYSIDE community*3 finished levels*1,305 Total SF*NICELY UPDATED & NEWER: Plush carpet with 8-pound pad (2022), Thermopane insulated windows & deck door (2012), High-efficiency HVAC System - heat pump & indoor air handler (2018), Installed R-60 attic insulation (2021), Roof replacement (2021), Front-Load Whirlpool Duet washer & dryer (2015), French door refrigerator (2015), Half Bath upgrades (2014), Smart Home light switches/outlets (2010), Nest thermostat (2013), Back yard fence replacement (2022), Freshly painted thru-out (2022) and more.*MAIN LEVEL: Spacious living room with neutral laminate wood flooring, wood-burning fireplace, coat closet, U-shaped kitchen cabinet layout with adjoining breakfast-dining area* UPPER LEVEL: 2 bedrooms with wall closets, shared hallway tub-shower/full bath/vanity, pull-down attic access stairs/door* LOWER LEVEL: Rec Room with lighted ceiling fan, remodeled HBA, laundry room with full-size Whirlpool Duet front-load washer & dryer, HVAC-utility-storage area, sliding glass door walk-out to floating wood deck and fully fenced yard*Wood blinds throughout**COUNTRYSIDE AMENITIES: include use of 3 swimming pools, tennis courts, sport courts, tot-lots, walking trails, a permit-free catch-and-release fishing pond stocked with Large Mouth Bass, a fitness circuit and for-rent Party Room. Near schools, major transportation routes and 3 soon-to-open Silver Line Metro stations.
Location
State VA
County Loudoun
Zoning PDH3
Direction East
Rooms
Other Rooms Living Room, Primary Bedroom, Bedroom 2, Kitchen, Foyer, Recreation Room, Bathroom 1, Half Bath
Basement Full, Daylight, Partial, Drain, Heated, Improved, Interior Access, Outside Entrance, Rear Entrance, Walkout Level, Other
Interior
Interior Features Kitchen - Table Space, Kitchen - Eat-In, Window Treatments, Floor Plan - Open, Additional Stairway, Attic, Carpet, Chair Railings, Tub Shower, Wood Floors, Other
Hot Water Electric
Heating Central
Cooling Heat Pump(s), Ceiling Fan(s), Central A/C, Energy Star Cooling System, Programmable Thermostat, Other
Flooring Carpet, Ceramic Tile, Vinyl, Laminated, Concrete, Engineered Wood
Fireplaces Number 1
Fireplaces Type Mantel(s), Screen
Equipment Dishwasher, Disposal, Dryer, Exhaust Fan, Icemaker, Oven - Self Cleaning, Oven/Range - Electric, Range Hood, Refrigerator, Stove, Washer
Fireplace Y
Window Features Vinyl Clad,Double Pane,Insulated,Screens,Double Hung,Energy Efficient
Appliance Dishwasher, Disposal, Dryer, Exhaust Fan, Icemaker, Oven - Self Cleaning, Oven/Range - Electric, Range Hood, Refrigerator, Stove, Washer
Heat Source Electric
Laundry Basement, Dryer In Unit, Washer In Unit
Exterior
Exterior Feature Patio(s)
Garage Spaces 2.0
Parking On Site 2
Fence Rear, Wood
Utilities Available Above Ground, Cable TV, Electric Available, Sewer Available, Water Available, Under Ground, Other
Amenities Available Basketball Courts, Common Grounds, Pool - Outdoor, Tot Lots/Playground, Jog/Walk Path, Lake, Meeting Room, Non-Lake Recreational Area, Party Room, Tennis Courts, Water/Lake Privileges, Other
Water Access N
View Street, Garden/Lawn, Other
Roof Type Architectural Shingle
Street Surface Access - On Grade,Paved
Accessibility None
Porch Patio(s)
Road Frontage Private, City/County
Total Parking Spaces 2
Garage N
Building
Lot Description Backs - Open Common Area, Level, Rear Yard
Story 3
Foundation Concrete Perimeter
Sewer Public Septic, Public Sewer
Water Public
Architectural Style Colonial
Level or Stories 3
Additional Building Above Grade, Below Grade
Structure Type Dry Wall
New Construction N
Schools
Elementary Schools Countryside
Middle Schools River Bend
High Schools Potomac Falls
School District Loudoun County Public Schools
Others
HOA Fee Include Management,Pool(s),Reserve Funds,Snow Removal,Trash
Senior Community No
Tax ID 027174601000
Ownership Fee Simple
SqFt Source Assessor
Security Features Main Entrance Lock,Smoke Detector
Acceptable Financing Cash, Conventional, VA
Horse Property N
Listing Terms Cash, Conventional, VA
Financing Cash,Conventional,VA
Special Listing Condition Standard
Read Less Info
Want to know what your home might be worth? Contact us for a FREE valuation!

Our team is ready to help you sell your home for the highest possible price ASAP

Bought with Daniel Maldonado • Pearson Smith Realty, LLC
"My job is to find and attract mastery-based agents to the office, protect the culture, and make sure everyone is happy! "
3801 Kennett Pike Suite D200, Greenville, Delaware, 19807, United States





