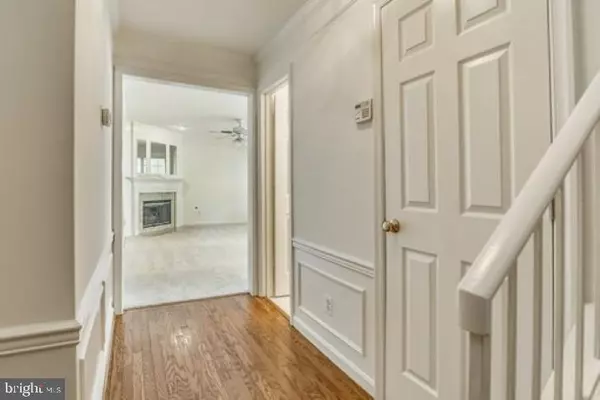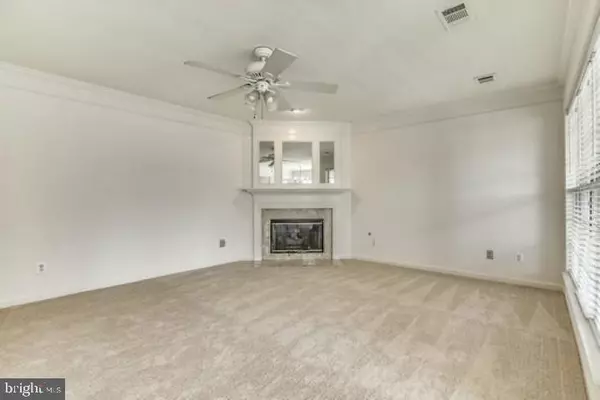$321,000
$320,000
0.3%For more information regarding the value of a property, please contact us for a free consultation.
2 Beds
3 Baths
1,256 SqFt
SOLD DATE : 04/29/2022
Key Details
Sold Price $321,000
Property Type Condo
Sub Type Condo/Co-op
Listing Status Sold
Purchase Type For Sale
Square Footage 1,256 sqft
Price per Sqft $255
Subdivision Gunston Corner
MLS Listing ID VAFX2057658
Sold Date 04/29/22
Style Colonial
Bedrooms 2
Full Baths 2
Half Baths 1
Condo Fees $306/mo
HOA Y/N N
Abv Grd Liv Area 1,256
Originating Board BRIGHT
Year Built 1995
Annual Tax Amount $3,386
Tax Year 2021
Property Description
OFFER DEADLINE NOON ON APRIL 11TH. Gunston Corner Condominiums is located in a tucked-away neighborhood and near everything you need. You can't miss the beautifully kept landscaping and grounds as you enter the community. Once inside the home, call attention to the hardwood floors, cathedral ceilings, large picture windows, and decorative wainscotting throughout the foyer into the hall. Make your way into the generous 14x18 living room, with a corner fireplace, recessed lighting, and a ceiling fan. You have access to a balcony from the dining room with ample space to set up several lounge chairs and a dining set. Enter the kitchen with plenty of space for a dinette set also a pass-through opening to the dining room. You will also appreciate the natural light coming through the eight large windows and a sliding glass door. The upper level features vaulted ceilings, a private bath in the main bedroom with a walk-in closet: a full bath, and a laundry room complete the upper level. Gunston Corner is near I-95, Route 1, Route 123, and Fort Belvoir. Also, close to Historic Occoquan, rich in history, artists, shops, restaurants, Workhouse Arts Center, Mason Neck State Park, Meadowood Mountain Bike Trail, Museums, bike trails, golfing, schools, and so much more. Your community offers a swimming pool, clubhouse, fitness center, picnic area, and playground. PET-FRIENDLY COMMUNITY!! ALSO, YOUR WATER, SEWER, AND TRASH ARE INCLUDED IN YOUR CONDO FEE!
AC and Gas Furnace replace 6/21, Carpet replaced in 2019, Hot Water Heater replaced in 2018, Garbage Disposal replaced in 2020. The ceiling fans, ice maker, window treatments and alarm system is As-Is.
Location
State VA
County Fairfax
Zoning 220
Rooms
Other Rooms Living Room, Dining Room, Primary Bedroom, Bedroom 2, Kitchen, Foyer, Laundry, Bathroom 2, Attic, Primary Bathroom, Half Bath
Interior
Interior Features Carpet, Ceiling Fan(s), Crown Moldings, Floor Plan - Open, Primary Bath(s), Recessed Lighting, Sprinkler System, Tub Shower, Walk-in Closet(s), Window Treatments, Attic, Dining Area, Kitchen - Country, Wainscotting, Wood Floors
Hot Water Natural Gas
Cooling Central A/C
Fireplaces Number 1
Fireplaces Type Corner, Fireplace - Glass Doors, Gas/Propane, Mantel(s)
Equipment Dishwasher, Disposal, Dryer, Oven - Self Cleaning, Oven/Range - Gas, Range Hood, Refrigerator, Washer
Furnishings No
Fireplace Y
Window Features Insulated
Appliance Dishwasher, Disposal, Dryer, Oven - Self Cleaning, Oven/Range - Gas, Range Hood, Refrigerator, Washer
Heat Source Natural Gas
Laundry Dryer In Unit, Washer In Unit
Exterior
Parking On Site 1
Amenities Available Common Grounds, Exercise Room, Party Room, Pool - Outdoor, Recreational Center, Tot Lots/Playground
Water Access N
Accessibility None
Garage N
Building
Story 2
Unit Features Garden 1 - 4 Floors
Sewer Public Sewer
Water Public
Architectural Style Colonial
Level or Stories 2
Additional Building Above Grade, Below Grade
Structure Type 2 Story Ceilings
New Construction N
Schools
Elementary Schools Halley
School District Fairfax County Public Schools
Others
Pets Allowed Y
HOA Fee Include Common Area Maintenance,Ext Bldg Maint,Lawn Maintenance,Management,Water,Sewer,Trash,Snow Removal,Road Maintenance,Recreation Facility,Pool(s),Health Club
Senior Community No
Tax ID 1073 05 8205C
Ownership Condominium
Special Listing Condition Standard
Pets Allowed Number Limit, Cats OK, Dogs OK
Read Less Info
Want to know what your home might be worth? Contact us for a FREE valuation!

Our team is ready to help you sell your home for the highest possible price ASAP

Bought with Ehab Hennawi • Coldwell Banker Realty
"My job is to find and attract mastery-based agents to the office, protect the culture, and make sure everyone is happy! "
3801 Kennett Pike Suite D200, Greenville, Delaware, 19807, United States





