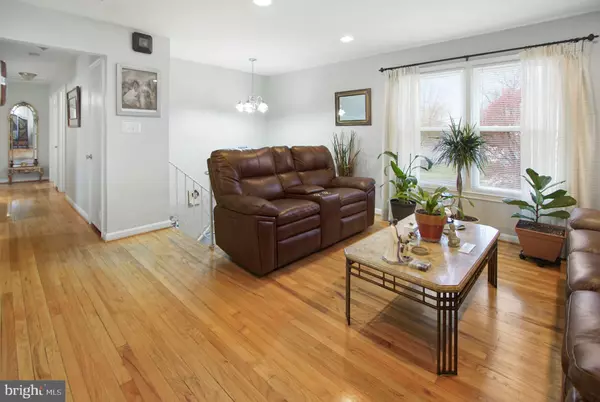$420,000
$389,900
7.7%For more information regarding the value of a property, please contact us for a free consultation.
4 Beds
2 Baths
1,144 SqFt
SOLD DATE : 05/16/2022
Key Details
Sold Price $420,000
Property Type Single Family Home
Sub Type Detached
Listing Status Sold
Purchase Type For Sale
Square Footage 1,144 sqft
Price per Sqft $367
Subdivision North Roblee Acres
MLS Listing ID MDPG2038602
Sold Date 05/16/22
Style Split Foyer
Bedrooms 4
Full Baths 2
HOA Y/N N
Abv Grd Liv Area 1,144
Originating Board BRIGHT
Year Built 1967
Annual Tax Amount $397
Tax Year 2021
Lot Size 10,000 Sqft
Acres 0.23
Property Description
Say hello to your home!!!! This wonderfully updated home in the heart of North Roblee Acres boasts upgrades of new carpet, new lighting, new front door, freshly painted, new refrigerator, new washer and dryer, new flooring in basement, new carpet in basement, new concrete steps and concrete patio deck. This beautiful home has to many upgrades and improvements to count you don't want to miss out on this one.
Just minutes to Lite transit great location for shopping and more. Don't drive by stop by and see for yourself you won't be disappointed.
All written offers must be submitted no later than NOON Wednesday 04/13/2022 .
Location
State MD
County Prince Georges
Zoning RR
Rooms
Basement Daylight, Partial, Fully Finished, Outside Entrance, Space For Rooms, Windows
Main Level Bedrooms 3
Interior
Hot Water 60+ Gallon Tank
Heating Central, Forced Air
Cooling Central A/C
Fireplaces Number 1
Heat Source Natural Gas, Central
Exterior
Parking Features Garage Door Opener
Garage Spaces 1.0
Water Access N
Roof Type Composite
Accessibility 2+ Access Exits
Attached Garage 1
Total Parking Spaces 1
Garage Y
Building
Story 2
Foundation Active Radon Mitigation, Concrete Perimeter
Sewer Public Sewer
Water Public
Architectural Style Split Foyer
Level or Stories 2
Additional Building Above Grade, Below Grade
New Construction N
Schools
School District Prince George'S County Public Schools
Others
Pets Allowed Y
Senior Community No
Tax ID 17151779834
Ownership Fee Simple
SqFt Source Assessor
Acceptable Financing Cash, Conventional, FHA, VA, USDA
Listing Terms Cash, Conventional, FHA, VA, USDA
Financing Cash,Conventional,FHA,VA,USDA
Special Listing Condition Standard
Pets Allowed Dogs OK, Cats OK
Read Less Info
Want to know what your home might be worth? Contact us for a FREE valuation!

Our team is ready to help you sell your home for the highest possible price ASAP

Bought with Yasmin Toure • Century 21 Redwood Realty

"My job is to find and attract mastery-based agents to the office, protect the culture, and make sure everyone is happy! "
3801 Kennett Pike Suite D200, Greenville, Delaware, 19807, United States





