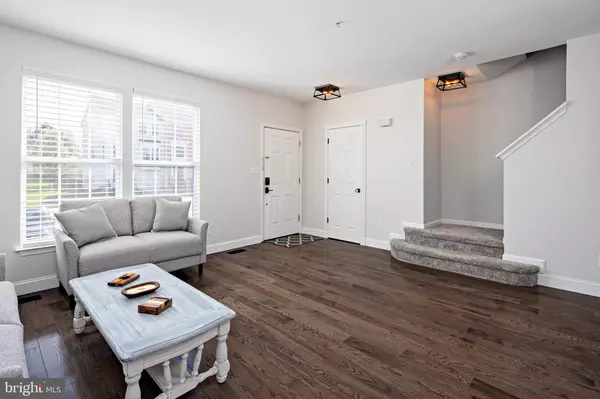$351,000
$325,000
8.0%For more information regarding the value of a property, please contact us for a free consultation.
3 Beds
3 Baths
1,730 SqFt
SOLD DATE : 06/24/2022
Key Details
Sold Price $351,000
Property Type Townhouse
Sub Type Interior Row/Townhouse
Listing Status Sold
Purchase Type For Sale
Square Footage 1,730 sqft
Price per Sqft $202
Subdivision Spenceola Farms
MLS Listing ID MDHR2010986
Sold Date 06/24/22
Style Colonial
Bedrooms 3
Full Baths 2
Half Baths 1
HOA Fees $47/mo
HOA Y/N Y
Abv Grd Liv Area 1,280
Originating Board BRIGHT
Year Built 1998
Annual Tax Amount $2,534
Tax Year 2022
Lot Size 2,000 Sqft
Acres 0.05
Property Description
Welcome home to this beautiful, recently updated home in Spenceola Farms! As you enter youll see that this lovely townhome has been well appointed and updated. Featuring a newly renovated half bath, new hardwood flooring, door trim, baseboards, lighting and ceilings (say goodbye to the popcorn!) on the main level as well as new carpet with upgraded padding throughout the upper and lower levels. The entire home has been newly painted. The kitchen boasts new stainless steel LG appliances. The LG gas stove/oven features six burners and is an oven/air fryer/convection oven all in one! The kitchen island has been reset so it is no longer on an angle and outlets and USB outlets have been added to make it a more functional space. Both full baths upstairs have been renovated. The finished basement offers a walk-out level family room with a gas fireplace leading to the fully fenced yard with a firepit. The finished basement also offers a flex space which could be used for an office or den. Brand new exterior basement door just installed. Sunsetter awning off of kitchen deck provides ample shade in the summer months. Additional privacy shade spanning width of deck allows for cozy dinners. New roof installed in 2018. New HVAC installed in 2018. This one is a must see!
Location
State MD
County Harford
Zoning R2COS
Rooms
Other Rooms Living Room, Primary Bedroom, Bedroom 2, Bedroom 3, Kitchen, Family Room, Den, Utility Room, Bathroom 2, Bonus Room, Primary Bathroom, Half Bath
Basement Other
Interior
Interior Features Carpet, Ceiling Fan(s), Kitchen - Eat-In, Primary Bath(s), Recessed Lighting, Tub Shower, Walk-in Closet(s), Window Treatments
Hot Water Natural Gas
Heating Forced Air
Cooling Central A/C, Ceiling Fan(s)
Fireplaces Number 1
Fireplaces Type Gas/Propane
Equipment Dishwasher, Disposal, Dryer, Exhaust Fan, Oven/Range - Gas, Refrigerator, Washer, Water Heater
Fireplace Y
Window Features Double Pane
Appliance Dishwasher, Disposal, Dryer, Exhaust Fan, Oven/Range - Gas, Refrigerator, Washer, Water Heater
Heat Source Natural Gas
Laundry Lower Floor
Exterior
Fence Wood
Utilities Available Cable TV Available, Water Available
Amenities Available Club House, Jog/Walk Path, Pool - Outdoor
Water Access N
Roof Type Asphalt
Accessibility None
Garage N
Building
Story 3
Foundation Slab
Sewer Public Sewer
Water Public
Architectural Style Colonial
Level or Stories 3
Additional Building Above Grade, Below Grade
Structure Type Dry Wall,High,Vaulted Ceilings
New Construction N
Schools
Elementary Schools Forest Hill
Middle Schools Bel Air
High Schools Bel Air
School District Harford County Public Schools
Others
HOA Fee Include Common Area Maintenance,Lawn Care Front,Pool(s),Snow Removal,Trash
Senior Community No
Tax ID 1303317544
Ownership Fee Simple
SqFt Source Assessor
Acceptable Financing Cash, Conventional, FHA, VA
Listing Terms Cash, Conventional, FHA, VA
Financing Cash,Conventional,FHA,VA
Special Listing Condition Standard
Read Less Info
Want to know what your home might be worth? Contact us for a FREE valuation!

Our team is ready to help you sell your home for the highest possible price ASAP

Bought with Carmela Kuper • Long & Foster Real Estate, Inc.
"My job is to find and attract mastery-based agents to the office, protect the culture, and make sure everyone is happy! "
3801 Kennett Pike Suite D200, Greenville, Delaware, 19807, United States





