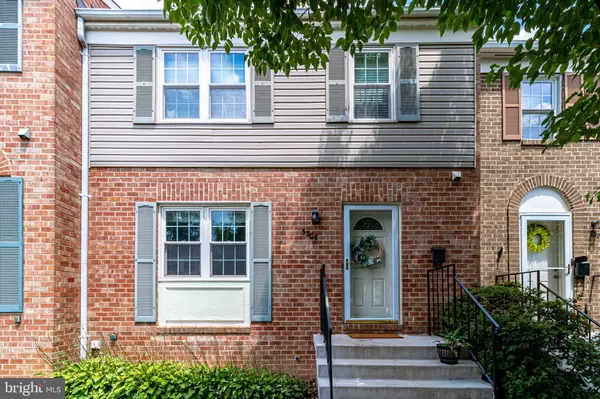$525,000
$525,000
For more information regarding the value of a property, please contact us for a free consultation.
3 Beds
4 Baths
1,815 SqFt
SOLD DATE : 08/17/2022
Key Details
Sold Price $525,000
Property Type Townhouse
Sub Type Interior Row/Townhouse
Listing Status Sold
Purchase Type For Sale
Square Footage 1,815 sqft
Price per Sqft $289
Subdivision The Village Park
MLS Listing ID VAFX2081480
Sold Date 08/17/22
Style Traditional
Bedrooms 3
Full Baths 2
Half Baths 2
HOA Fees $125/qua
HOA Y/N Y
Abv Grd Liv Area 1,452
Originating Board BRIGHT
Year Built 1978
Annual Tax Amount $5,962
Tax Year 2022
Lot Size 1,540 Sqft
Acres 0.04
Property Description
There's so much to love about this delightful three bedroom, 2.55 bathroom property. With awesome interior and exterior spaces, split your time enjoying the great outdoors and resting easy inside.
You'll love arriving home to this three level townhouse each day. Gentle steps sit alongside a semi-exposed brick façade with large windows giving a glimpse of all the light you'll receive throughout the house. Step inside to discover the recently opened up main floor. Here, drift seamlessly between your comfortable living room, dining area, and fantastic kitchen. Hardwood floors flow underneath for easy cleaning and elegance, and the kitchen has been updated with maple cabinets, stainless appliances and granite counters. Pass the time entertaining, cooking, or simply relaxing – this space is perfect for all three.
If you're looking for some more fun, head downstairs to the lower level, where you'll find an awesome rec room to play and spend quality time together in. Youngsters will love having their own space, or use this room for cozy movie nights, cuddled up in front of the TV with the wood burning fireplace roaring beside you. This level also has a half bathroom, and a large laundry room which also works for storage and utility purposes.
On the top floor, you'll discover the sleeping quarters. The two secondary bedrooms here share a hall bathroom with new tub insert, installed in 2018. The primary suite has it's own bathroom, along with two closets that are perfect for storing belongings. As most of the house has been freshly painted, all of these areas feel bright and new, adding so much to the welcoming atmosphere of this lovely abode.
Outside, a rear fenced yard offers privacy and security. There's a shed for storing tools and gardening equipment, as well as an ample deck for entertaining or kicking back. Covered, you can choose whether to soak up the sun, or bask in the shade on the hot summer days here. You'll live in such a pleasant community with lots to do – follow the path to the lake, or get active at the nearby playgrounds, soccer fields, tball fields and exercise trail.
Location
State VA
County Fairfax
Zoning 181
Rooms
Other Rooms Living Room, Dining Room, Primary Bedroom, Bedroom 2, Bedroom 3, Kitchen, Game Room, Storage Room, Utility Room
Basement Connecting Stairway, Sump Pump, Fully Finished
Interior
Interior Features Dining Area, Wood Floors, Floor Plan - Open
Hot Water Electric
Heating Heat Pump(s)
Cooling Central A/C
Flooring Carpet, Ceramic Tile, Hardwood
Fireplaces Number 1
Fireplaces Type Fireplace - Glass Doors
Equipment Dishwasher, Disposal, Exhaust Fan, Refrigerator, Stove
Fireplace Y
Appliance Dishwasher, Disposal, Exhaust Fan, Refrigerator, Stove
Heat Source Electric
Exterior
Exterior Feature Deck(s)
Garage Spaces 2.0
Parking On Site 2
Fence Rear
Utilities Available Cable TV Available
Amenities Available Common Grounds, Lake, Soccer Field
Water Access N
Roof Type Composite
Accessibility None
Porch Deck(s)
Total Parking Spaces 2
Garage N
Building
Story 3
Foundation Block
Sewer Public Sewer
Water Public
Architectural Style Traditional
Level or Stories 3
Additional Building Above Grade, Below Grade
New Construction N
Schools
Elementary Schools Oak View
Middle Schools Robinson Secondary School
High Schools Robinson Secondary School
School District Fairfax County Public Schools
Others
Pets Allowed Y
HOA Fee Include Snow Removal,Trash,Common Area Maintenance,Management
Senior Community No
Tax ID 77-2-6- -60
Ownership Fee Simple
SqFt Source Assessor
Special Listing Condition Standard, Third Party Approval
Pets Allowed Cats OK, Dogs OK
Read Less Info
Want to know what your home might be worth? Contact us for a FREE valuation!

Our team is ready to help you sell your home for the highest possible price ASAP

Bought with David Cabo • Keller Williams Realty
"My job is to find and attract mastery-based agents to the office, protect the culture, and make sure everyone is happy! "
3801 Kennett Pike Suite D200, Greenville, Delaware, 19807, United States





