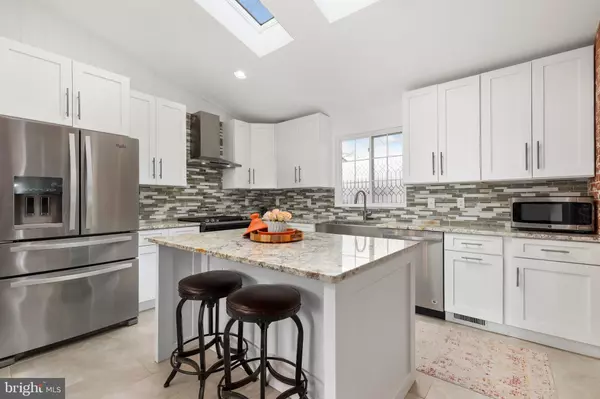$810,000
$795,000
1.9%For more information regarding the value of a property, please contact us for a free consultation.
5 Beds
3 Baths
2,890 SqFt
SOLD DATE : 05/27/2022
Key Details
Sold Price $810,000
Property Type Single Family Home
Sub Type Detached
Listing Status Sold
Purchase Type For Sale
Square Footage 2,890 sqft
Price per Sqft $280
Subdivision Bristow
MLS Listing ID VAFX2062174
Sold Date 05/27/22
Style Raised Ranch/Rambler
Bedrooms 5
Full Baths 3
HOA Y/N N
Abv Grd Liv Area 2,890
Originating Board BRIGHT
Year Built 1957
Annual Tax Amount $8,055
Tax Year 2021
Lot Size 10,500 Sqft
Acres 0.24
Property Sub-Type Detached
Property Description
This stunning 5 bed, 3 bath welcomes you home. Stepping inside you will appreciate the abundance of natural lighting with a skylight in the dining room. The vibrant and bright kitchen boasts dual skylights, recessed lighting, stainless steel appliances, and a large center island, perfect for entertaining. The kitchen and living room also feature exposed brick on the wall, adding to the character and charm of the house. The primary bedroom features a large walk-in closet, as well as a full bathroom with a dual sink vanity and a gorgeous walk-in shower. The primary bedroom also has direct access to the backyard. The finished lower level provides plenty of additional living space, and offers two bed bedrooms and a full bathroom. The backyard is a private oasis, with a private patio overlooking the yard. This home is ideally located close to I395 and other major commuter routes for easy access to D.C. Additionally, it is 4 minutes from the Ravensworth shopping center. Come tour!
Location
State VA
County Fairfax
Zoning 130
Rooms
Basement Full, Connecting Stairway, Fully Finished
Main Level Bedrooms 3
Interior
Hot Water Natural Gas
Heating Forced Air, Heat Pump(s)
Cooling Heat Pump(s)
Fireplaces Number 2
Equipment Dryer, Washer, Dishwasher, Refrigerator, Stove
Appliance Dryer, Washer, Dishwasher, Refrigerator, Stove
Heat Source Electric
Exterior
Parking Features Garage Door Opener
Garage Spaces 1.0
Water Access N
Accessibility None
Attached Garage 1
Total Parking Spaces 1
Garage Y
Building
Story 2
Foundation Other
Sewer Public Sewer
Water Public
Architectural Style Raised Ranch/Rambler
Level or Stories 2
Additional Building Above Grade, Below Grade
New Construction N
Schools
School District Fairfax County Public Schools
Others
Senior Community No
Tax ID 0713 03 0005
Ownership Fee Simple
SqFt Source Assessor
Special Listing Condition Standard
Read Less Info
Want to know what your home might be worth? Contact us for a FREE valuation!

Our team is ready to help you sell your home for the highest possible price ASAP

Bought with Sineenat Sirimas • Pearson Smith Realty, LLC
"My job is to find and attract mastery-based agents to the office, protect the culture, and make sure everyone is happy! "
3801 Kennett Pike Suite D200, Greenville, Delaware, 19807, United States




