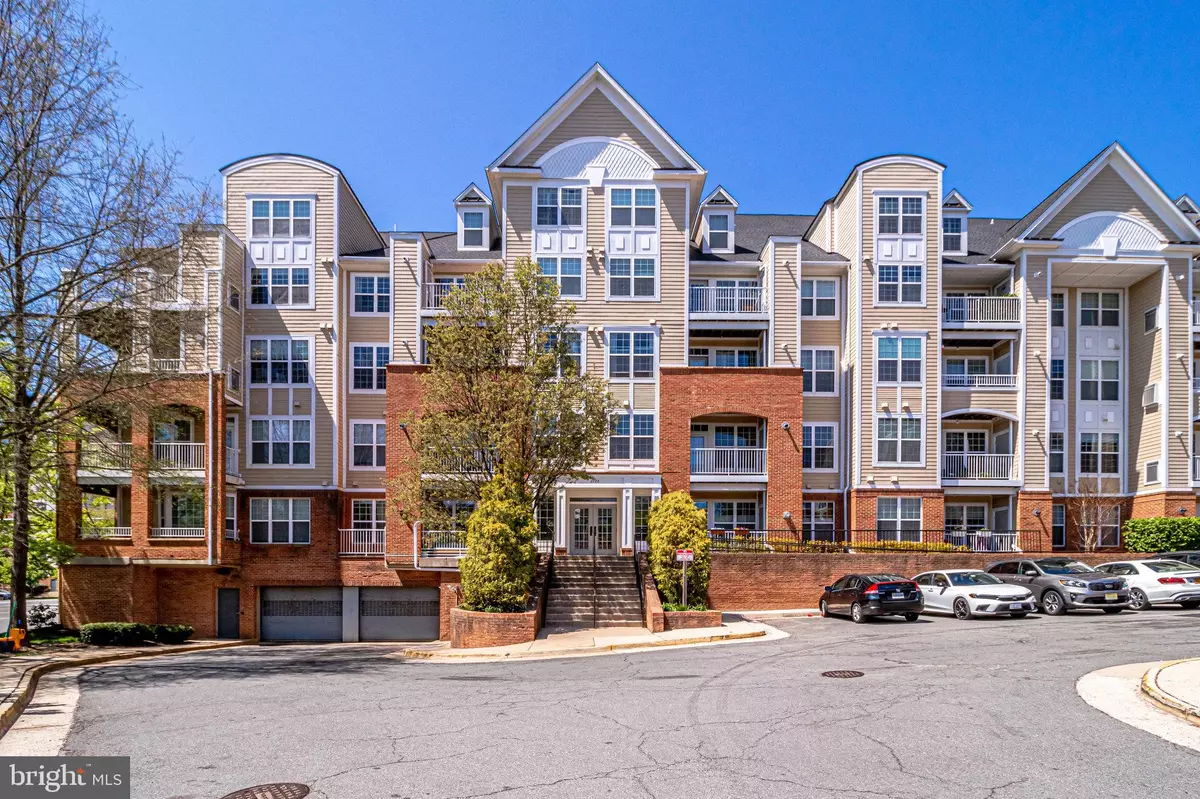$450,000
$475,000
5.3%For more information regarding the value of a property, please contact us for a free consultation.
2 Beds
2 Baths
1,148 SqFt
SOLD DATE : 06/24/2022
Key Details
Sold Price $450,000
Property Type Condo
Sub Type Condo/Co-op
Listing Status Sold
Purchase Type For Sale
Square Footage 1,148 sqft
Price per Sqft $391
Subdivision Westbriar Condominiums
MLS Listing ID VAFX2063792
Sold Date 06/24/22
Style Contemporary
Bedrooms 2
Full Baths 2
Condo Fees $428/mo
HOA Y/N N
Abv Grd Liv Area 1,148
Originating Board BRIGHT
Year Built 2001
Annual Tax Amount $4,900
Tax Year 2021
Property Description
NEW HVAC, NEW Samsung Washer/Dryer full size, NEW Hot water heater (4 years), Dedicated 2 Garage Parking Spots, Storage Unit, Updated and move in ready 2 BR/2 BA unit with updated systems: Hot water heater replaced in 2018, HVAC in last 18 months, internal storm windows for heating/cooling & sound recently installed, new stacked (full size) front loading washer & dryer, interior painted 2018 & new carpet in 2018. Kitchen open to family room/dining room area. Deck with extra storage area. Primary Bedroom with walk-in closet & en-suite bathroom with dual vanity, soaking tub & walk-in shower. Additional bedroom that can be used as an office. This unit conveys with 2 assigned parking spaces & additional storage area in garage. Community with pool & exercise room. Secured entrance into building & garage. Well maintained & updated unit across the street from Harris Teeter & Dunn Loring Metro. Location can't be beat!
Location
State VA
County Fairfax
Zoning 340
Rooms
Other Rooms Primary Bedroom, Bedroom 2, Kitchen, Family Room, Primary Bathroom, Full Bath
Main Level Bedrooms 2
Interior
Interior Features Carpet, Ceiling Fan(s), Combination Dining/Living, Crown Moldings, Dining Area, Entry Level Bedroom, Family Room Off Kitchen, Floor Plan - Traditional, Pantry, Primary Bath(s)
Hot Water Natural Gas
Heating Forced Air
Cooling Central A/C, Ceiling Fan(s)
Flooring Carpet
Fireplaces Number 1
Fireplaces Type Gas/Propane
Equipment Built-In Microwave, Dishwasher, Disposal, Dryer, Oven/Range - Gas, Refrigerator, Washer, Washer/Dryer Stacked, Washer - Front Loading
Furnishings No
Fireplace Y
Appliance Built-In Microwave, Dishwasher, Disposal, Dryer, Oven/Range - Gas, Refrigerator, Washer, Washer/Dryer Stacked, Washer - Front Loading
Heat Source Natural Gas
Laundry Has Laundry, Washer In Unit, Dryer In Unit
Exterior
Exterior Feature Deck(s)
Parking Features Additional Storage Area, Covered Parking, Garage Door Opener
Garage Spaces 2.0
Parking On Site 2
Amenities Available Elevator, Exercise Room, Pool - Outdoor, Reserved/Assigned Parking, Extra Storage
Water Access N
Accessibility Level Entry - Main, No Stairs
Porch Deck(s)
Total Parking Spaces 2
Garage Y
Building
Story 1
Unit Features Garden 1 - 4 Floors
Sewer Public Sewer
Water Public
Architectural Style Contemporary
Level or Stories 1
Additional Building Above Grade, Below Grade
New Construction N
Schools
Elementary Schools Stenwood
Middle Schools Kilmer
High Schools Marshall
School District Fairfax County Public Schools
Others
Pets Allowed Y
HOA Fee Include Common Area Maintenance,Management,Parking Fee,Pool(s),Trash,Water
Senior Community No
Tax ID 0492 44050302
Ownership Condominium
Security Features Main Entrance Lock
Horse Property N
Special Listing Condition Standard
Pets Allowed Case by Case Basis
Read Less Info
Want to know what your home might be worth? Contact us for a FREE valuation!

Our team is ready to help you sell your home for the highest possible price ASAP

Bought with Lorrie Penn Hunter • Pearson Smith Realty, LLC
"My job is to find and attract mastery-based agents to the office, protect the culture, and make sure everyone is happy! "
3801 Kennett Pike Suite D200, Greenville, Delaware, 19807, United States





