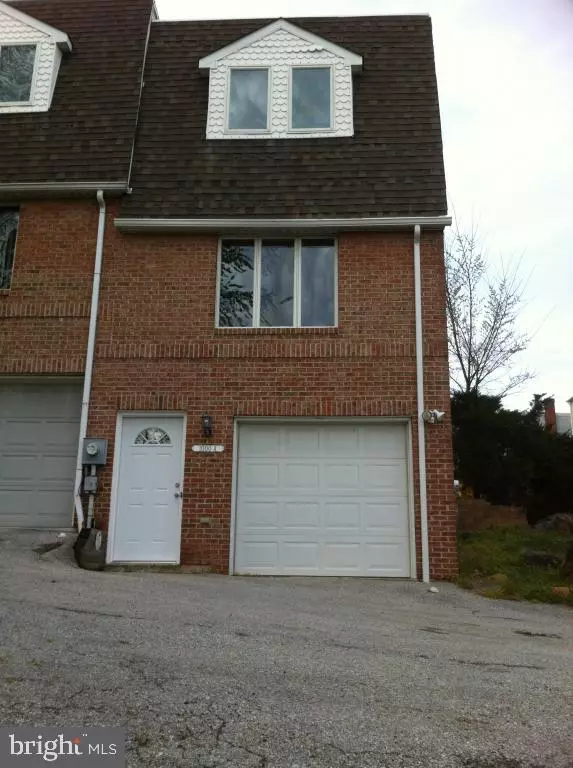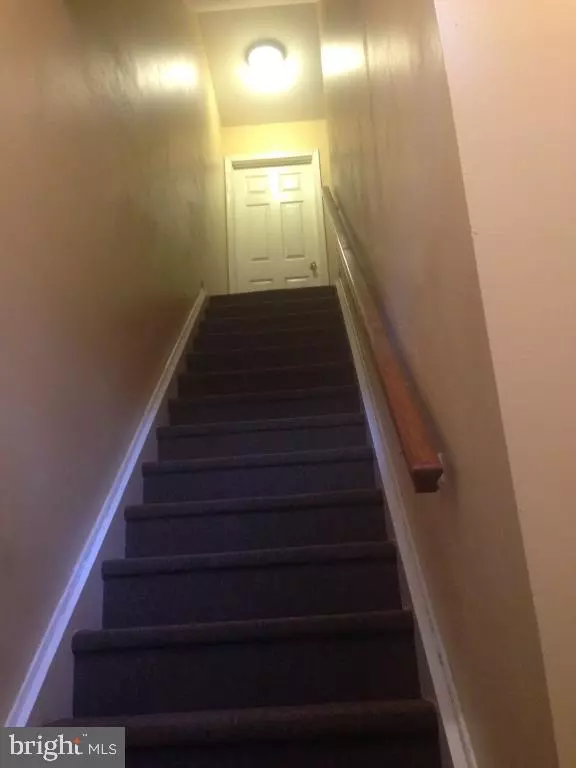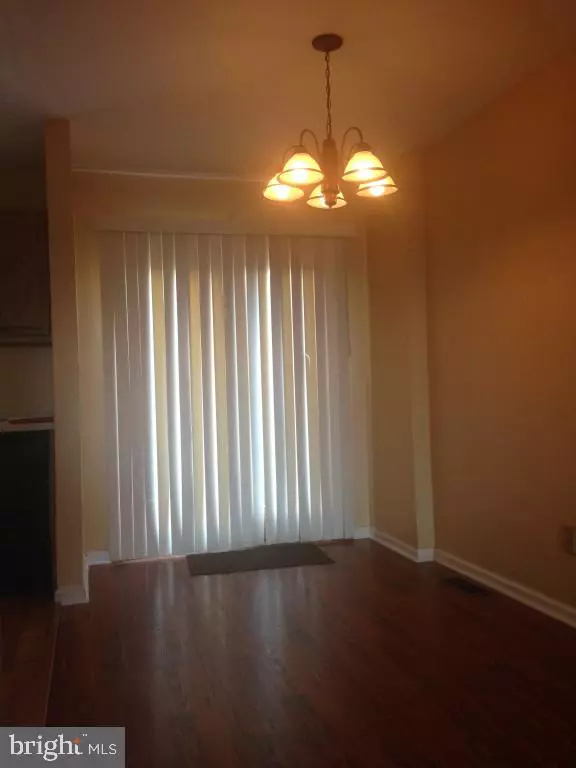$175,500
$169,000
3.8%For more information regarding the value of a property, please contact us for a free consultation.
2 Beds
2 Baths
1,680 SqFt
SOLD DATE : 06/03/2022
Key Details
Sold Price $175,500
Property Type Townhouse
Sub Type Interior Row/Townhouse
Listing Status Sold
Purchase Type For Sale
Square Footage 1,680 sqft
Price per Sqft $104
Subdivision None Available
MLS Listing ID DENC2022302
Sold Date 06/03/22
Style Other
Bedrooms 2
Full Baths 1
Half Baths 1
HOA Y/N N
Abv Grd Liv Area 1,400
Originating Board BRIGHT
Year Built 1992
Annual Tax Amount $2,365
Tax Year 2021
Lot Size 2,178 Sqft
Acres 0.05
Lot Dimensions 27.50 x 84.40
Property Description
This recently renovated three stories townhome provides you a quite unit of comfortable sleeping, living, cooking, storage and parking. It is located in the center of Jackson development that you are PROUD to call home.
The 3rd floor has 2 bedrooms, and a full bath; the living room and kitchen are on the 2nd floor with a half bath. The 1st floor provides a finished bedding/storage room, in-house laundry, and three private parking spaces (one inside garage and two in the front yard). It also carries a back yard patio and a small garden on the right side.
The convenient location lead you to I-95 Exit 6 and close to public transportation, but quiet off street.
The west neighbor is Hilltop Lutheran Day Care Center sponsored by Goddard School. The nearest public schools are Bayard Intermediate School, Alexis I DuPont Middle School and, Charter School of Wilmington. This home is being Sold in an AS IS Condition.
Hilltop Lutheran Day Care Center sponsored by Goddard School is nearby. The nearest public schools are Bayard Intermediate School, Alexis I DuPont Middle School and, Charter School of Wilmington. This home is being Sold in an AS IS Condition.
Location
State DE
County New Castle
Area N/A (N/A)
Zoning 26R-3
Rooms
Basement Drain, Front Entrance, Partially Finished, Poured Concrete
Main Level Bedrooms 2
Interior
Interior Features Dining Area, Combination Kitchen/Living, Walk-in Closet(s), Ceiling Fan(s), Entry Level Bedroom
Hot Water Electric
Heating Heat Pump(s)
Cooling Other
Flooring Laminated
Equipment Central Vacuum, Dishwasher, Disposal, Dryer, Oven/Range - Electric, Washer, Stove, Water Heater, Range Hood
Furnishings Partially
Appliance Central Vacuum, Dishwasher, Disposal, Dryer, Oven/Range - Electric, Washer, Stove, Water Heater, Range Hood
Heat Source Electric
Laundry Basement, Dryer In Unit, Washer In Unit
Exterior
Exterior Feature Patio(s)
Garage Built In
Garage Spaces 1.0
Utilities Available Electric Available
Waterfront N
Water Access N
Roof Type Flat
Accessibility None
Porch Patio(s)
Attached Garage 1
Total Parking Spaces 1
Garage Y
Building
Story 3
Foundation Block
Sewer Public Sewer
Water Public
Architectural Style Other
Level or Stories 3
Additional Building Above Grade, Below Grade
Structure Type Dry Wall
New Construction N
Schools
School District Red Clay Consolidated
Others
Senior Community No
Tax ID 26-034.20-466
Ownership Fee Simple
SqFt Source Estimated
Acceptable Financing Cash, Conventional, FHA, VA
Listing Terms Cash, Conventional, FHA, VA
Financing Cash,Conventional,FHA,VA
Special Listing Condition Standard
Read Less Info
Want to know what your home might be worth? Contact us for a FREE valuation!

Our team is ready to help you sell your home for the highest possible price ASAP

Bought with Karla G Saffos • Long & Foster Real Estate, Inc.

"My job is to find and attract mastery-based agents to the office, protect the culture, and make sure everyone is happy! "
3801 Kennett Pike Suite D200, Greenville, Delaware, 19807, United States





