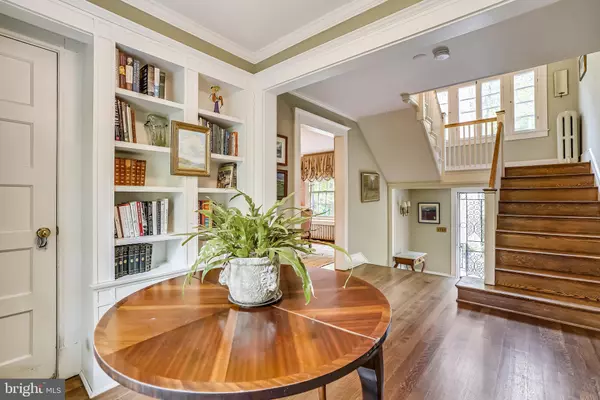$885,000
$715,000
23.8%For more information regarding the value of a property, please contact us for a free consultation.
3 Beds
3 Baths
2,426 SqFt
SOLD DATE : 06/07/2022
Key Details
Sold Price $885,000
Property Type Single Family Home
Sub Type Detached
Listing Status Sold
Purchase Type For Sale
Square Footage 2,426 sqft
Price per Sqft $364
Subdivision Roland Park
MLS Listing ID MDBA2035142
Sold Date 06/07/22
Style Colonial
Bedrooms 3
Full Baths 2
Half Baths 1
HOA Fees $4/ann
HOA Y/N Y
Abv Grd Liv Area 2,426
Originating Board BRIGHT
Year Built 1890
Annual Tax Amount $9,405
Tax Year 2021
Lot Size 0.560 Acres
Acres 0.56
Property Description
As any good fairy-tale begins..Once upon a time there was this very special homefrom the moment you step foot on this property you are reminded of a time when homes were built to last and to hold on to memories (past, present AND future). Perfectly situated on a large corner lot, this 3 bedroom, 2.5 bath home with manicured landscape and 2 story detached garage (affectionately dubbed The Ping Pong Palace) create a storybook setting like no other (quaint bridges and babbling brook included).
The tour begins with an inviting front entrance hall. On the left; a large living room with wood burning fireplace and sizable sunroom. On the right; a dining room, a breakfast room, an updated kitchen and a half bath. Make your way upstairs to the primary bedroom with en suite bathroom, 2 additional bedrooms, a full bathroom, laundry room and bonus space. There is also a spacious, unfinished basement that is great for storage or create additional living space to fit your needs.
Enjoy entertaining flow from interior to exterior spaces with park-like grounds, gorgeous plantings and extensive hardscape.
Dont miss this Roland Park treasure. Happily ever after can be yours.
Location
State MD
County Baltimore City
Zoning R
Rooms
Other Rooms Living Room, Dining Room, Primary Bedroom, Bedroom 2, Bedroom 3, Kitchen, Basement, Foyer, Breakfast Room, Sun/Florida Room, Laundry, Storage Room
Basement Unfinished, Full
Interior
Interior Features Breakfast Area, Dining Area, Built-Ins, Window Treatments, Primary Bath(s), Wood Floors, Attic, Ceiling Fan(s), Crown Moldings, Floor Plan - Traditional, Kitchen - Gourmet, Upgraded Countertops, Carpet
Hot Water Natural Gas
Heating Radiator
Cooling Central A/C, Zoned
Fireplaces Number 1
Fireplaces Type Mantel(s)
Equipment Dishwasher, Disposal, Dryer, Exhaust Fan, Oven/Range - Gas, Refrigerator, Washer, Built-In Microwave
Fireplace Y
Window Features Casement,Screens
Appliance Dishwasher, Disposal, Dryer, Exhaust Fan, Oven/Range - Gas, Refrigerator, Washer, Built-In Microwave
Heat Source Natural Gas
Laundry Upper Floor
Exterior
Exterior Feature Patio(s), Porch(es)
Parking Features Garage Door Opener
Garage Spaces 2.0
Fence Partially
Water Access N
Roof Type Asphalt
Accessibility None
Porch Patio(s), Porch(es)
Total Parking Spaces 2
Garage Y
Building
Lot Description Landscaping, Stream/Creek
Story 3
Foundation Stone
Sewer Public Sewer
Water Public
Architectural Style Colonial
Level or Stories 3
Additional Building Above Grade, Below Grade
New Construction N
Schools
School District Baltimore City Public Schools
Others
Senior Community No
Tax ID 0327164890A001
Ownership Fee Simple
SqFt Source Estimated
Security Features Electric Alarm,Monitored
Special Listing Condition Standard
Read Less Info
Want to know what your home might be worth? Contact us for a FREE valuation!

Our team is ready to help you sell your home for the highest possible price ASAP

Bought with Anne L Henslee • Cummings & Co. Realtors

"My job is to find and attract mastery-based agents to the office, protect the culture, and make sure everyone is happy! "
3801 Kennett Pike Suite D200, Greenville, Delaware, 19807, United States





