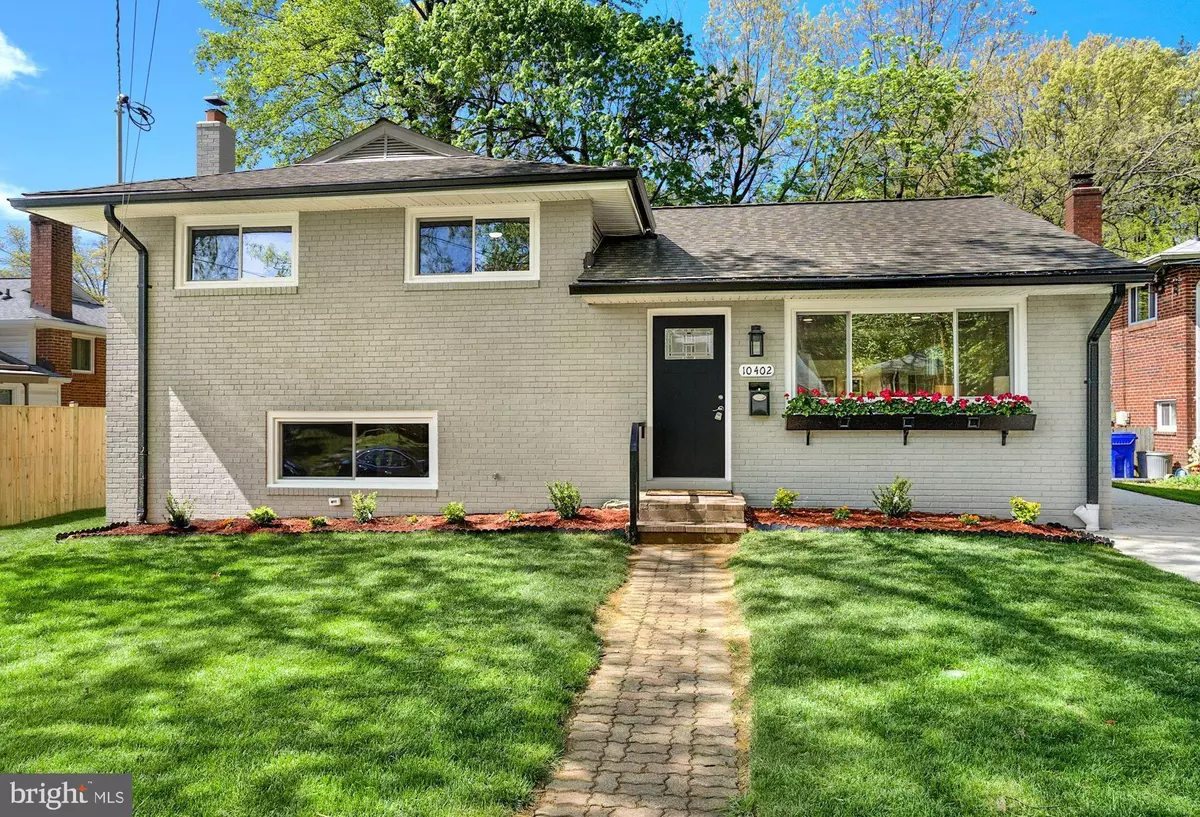$710,000
$635,000
11.8%For more information regarding the value of a property, please contact us for a free consultation.
4 Beds
3 Baths
2,045 SqFt
SOLD DATE : 05/31/2022
Key Details
Sold Price $710,000
Property Type Single Family Home
Sub Type Detached
Listing Status Sold
Purchase Type For Sale
Square Footage 2,045 sqft
Price per Sqft $347
Subdivision Carroll Knolls
MLS Listing ID MDMC2049536
Sold Date 05/31/22
Style Split Level
Bedrooms 4
Full Baths 3
HOA Y/N N
Abv Grd Liv Area 1,545
Originating Board BRIGHT
Year Built 1957
Annual Tax Amount $5,974
Tax Year 2022
Lot Size 6,305 Sqft
Acres 0.14
Property Description
Stunning 4BR/3BA Split Level in the Carroll Knolls neighborhood of Silver Spring. Newly renovated throughout, this gorgeous home features solid red oak hardwood floors throughout the main and upper levels, durable CORETec flooring on the lower level and an open concept floor plan. Enveloped by an abundance of natural daylight youll be greeted by a spacious living room which flows through to the formal dining, accented by a beautiful sputnik light fixture. Enjoy cooking in your gorgeous new kitchen with quartz counters, soft close cabinets, natural stone backsplash, under-cabinet lighting, stainless steel appliances and a peninsula that opens to the formal dining space. The homes open layout is the perfect setup for entertaining! Adjacent to the kitchen and dining, you'll find an all seasons room.. ideal for working from home, a kids play area, or lounging. From this glorious all seasons room, access a fully fenced backyard and imagine a relaxing evening at home by the fire pit. On the upper level, you'll find 3 graciously sized bedrooms and 2 full baths, including a Primary Bedroom with a beautifully renovated En-Suite bath. Descend to the lower level and you'll find a wonderful family room with fireplace plus a 4th bedroom with en-suite bath, utility room, laundry and access to the rear. Don't hesitate. Make this STUNNING home YOURS today!!
Location, Location, Location!! Ideally situated between Kensington and Wheaton, the Carroll Knolls community is within close proximity to both the Wheaton and Forest Glen metro stations, as well as the MARC train in Kensington.
Location
State MD
County Montgomery
Zoning R60
Rooms
Other Rooms Living Room, Dining Room, Primary Bedroom, Bedroom 2, Bedroom 3, Bedroom 4, Kitchen, Family Room, Sun/Florida Room, Utility Room, Bathroom 2, Bathroom 3, Primary Bathroom
Basement Combination, Connecting Stairway, Daylight, Partial, Fully Finished, Heated, Improved, Interior Access, Outside Entrance, Rear Entrance, Sump Pump, Walkout Stairs
Interior
Interior Features Attic, Breakfast Area, Ceiling Fan(s), Combination Kitchen/Dining, Combination Dining/Living, Floor Plan - Open, Formal/Separate Dining Room, Kitchen - Eat-In, Kitchen - Island, Primary Bath(s), Recessed Lighting, Stall Shower, Tub Shower, Wood Floors
Hot Water Natural Gas
Heating Central
Cooling Central A/C, Ceiling Fan(s)
Flooring Hardwood, Luxury Vinyl Tile
Fireplaces Number 1
Fireplaces Type Fireplace - Glass Doors
Equipment Built-In Microwave, Dishwasher, Disposal, Dryer, Oven/Range - Gas, Refrigerator, Stainless Steel Appliances, Washer, Water Heater
Furnishings No
Fireplace Y
Window Features Double Pane
Appliance Built-In Microwave, Dishwasher, Disposal, Dryer, Oven/Range - Gas, Refrigerator, Stainless Steel Appliances, Washer, Water Heater
Heat Source Natural Gas
Laundry Lower Floor, Has Laundry
Exterior
Garage Spaces 6.0
Fence Fully, Wood
Utilities Available Natural Gas Available, Sewer Available, Water Available
Water Access N
Roof Type Asphalt,Shingle
Accessibility Other
Total Parking Spaces 6
Garage N
Building
Lot Description Cul-de-sac, Rear Yard
Story 3
Foundation Slab
Sewer Public Sewer
Water Public
Architectural Style Split Level
Level or Stories 3
Additional Building Above Grade, Below Grade
Structure Type Dry Wall
New Construction N
Schools
School District Montgomery County Public Schools
Others
Senior Community No
Tax ID 161301100286
Ownership Fee Simple
SqFt Source Assessor
Acceptable Financing Cash, Conventional, FHA, VA
Horse Property N
Listing Terms Cash, Conventional, FHA, VA
Financing Cash,Conventional,FHA,VA
Special Listing Condition Standard
Read Less Info
Want to know what your home might be worth? Contact us for a FREE valuation!

Our team is ready to help you sell your home for the highest possible price ASAP

Bought with Phoenix E Wright • Compass
"My job is to find and attract mastery-based agents to the office, protect the culture, and make sure everyone is happy! "
3801 Kennett Pike Suite D200, Greenville, Delaware, 19807, United States





