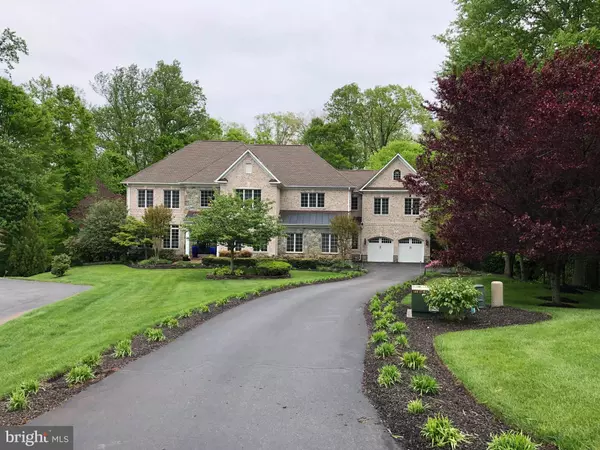$1,825,000
$1,900,000
3.9%For more information regarding the value of a property, please contact us for a free consultation.
6 Beds
8 Baths
6,676 SqFt
SOLD DATE : 09/28/2022
Key Details
Sold Price $1,825,000
Property Type Single Family Home
Sub Type Detached
Listing Status Sold
Purchase Type For Sale
Square Footage 6,676 sqft
Price per Sqft $273
Subdivision Wyatts Hill
MLS Listing ID MDAA2033104
Sold Date 09/28/22
Style Colonial
Bedrooms 6
Full Baths 5
Half Baths 3
HOA Y/N N
Abv Grd Liv Area 6,676
Originating Board BRIGHT
Year Built 2005
Annual Tax Amount $15,533
Tax Year 2022
Lot Size 3.550 Acres
Acres 3.55
Property Description
This beautiful custom-built "Award Winning" colonial estate is situated in the much sought-after "Wyatts Hill Community, on a 3.55-acre culdesac lot. Subtle yet sophisticated elegance best describes this immaculately appointed home that offers 1 primary suite w/ 3 gas FP & surrounds sound. Also has a sitting area & dry bar w/a wine refrig. , his&her closets & master bath w/walk-in shower & jacuzzi tub. The addl 5TH bedroom incl the au pair suite/studio, 5 full ba & 3 half baths. Walk into the 2-story foyer with a curved staircase and gorgeous hardwood & European lighting. Custom molding, coffer ceilings & custom plantation shutters greet you w/ this open floor plan that is excellent for entertaining. Main level office w/custom built-ins and adjoining Florida room, 2 story family room w/gas FP & floor to ceiling casement windows w/ wooded vistas and a surround music system throughout the home. A gourmet kitchen w/a breakfast nook & coffee bar. granite tops & SS GE appliances. Upstair mudroom, 3 Staircases taking you to 2nd flr. Bmnt has high ceilings w/theater rm and 2nd ktn w/o to Pennsylvania stone patio pool & custom lighting. 4 car garage, irrigation custom landscaping & a wrap-around deck. Exercise rm, Parking for 10 cars in the driveway. Porcelain Floors. There is a fireplace in the living room, a fireplace in the primary bedroom and a fireplace in the rec room.
Location
State MD
County Anne Arundel
Zoning R1
Rooms
Other Rooms Breakfast Room, 2nd Stry Fam Rm, Exercise Room
Basement Daylight, Full, Fully Finished, Outside Entrance, Rear Entrance, Sump Pump, Walkout Level, Windows
Interior
Interior Features Attic, Additional Stairway, Bar, Built-Ins, Butlers Pantry, Ceiling Fan(s), Chair Railings, Breakfast Area, Curved Staircase, Formal/Separate Dining Room, Kitchen - Eat-In, Primary Bath(s), Stall Shower, Studio, Walk-in Closet(s), Wood Floors, Family Room Off Kitchen
Hot Water Natural Gas
Heating Hot Water
Cooling Central A/C
Flooring Ceramic Tile, Hardwood, Partially Carpeted
Fireplaces Number 3
Equipment Built-In Microwave, Central Vacuum, Dryer, Extra Refrigerator/Freezer, Humidifier, Icemaker, Range Hood, Stainless Steel Appliances, Washer, Water Dispenser, Water Heater, Dishwasher, Oven/Range - Gas, Oven - Wall
Furnishings No
Fireplace Y
Window Features Bay/Bow,Atrium,Energy Efficient,Palladian,Screens
Appliance Built-In Microwave, Central Vacuum, Dryer, Extra Refrigerator/Freezer, Humidifier, Icemaker, Range Hood, Stainless Steel Appliances, Washer, Water Dispenser, Water Heater, Dishwasher, Oven/Range - Gas, Oven - Wall
Heat Source Natural Gas
Laundry Upper Floor
Exterior
Exterior Feature Deck(s), Patio(s), Wrap Around
Parking Features Garage - Side Entry, Garage Door Opener
Garage Spaces 4.0
Pool In Ground
Utilities Available Electric Available
Water Access N
View Garden/Lawn, Trees/Woods
Roof Type Copper,Shingle
Accessibility Level Entry - Main
Porch Deck(s), Patio(s), Wrap Around
Attached Garage 4
Total Parking Spaces 4
Garage Y
Building
Lot Description Backs to Trees, Cul-de-sac, Landscaping
Story 2.5
Foundation Block
Sewer Septic Exists
Water Well
Architectural Style Colonial
Level or Stories 2.5
Additional Building Above Grade, Below Grade
Structure Type 2 Story Ceilings,High
New Construction N
Schools
School District Anne Arundel County Public Schools
Others
Pets Allowed Y
Senior Community No
Tax ID 020200090216185
Ownership Fee Simple
SqFt Source Assessor
Security Features Carbon Monoxide Detector(s),Smoke Detector
Acceptable Financing Cash, Conventional, VA
Horse Property N
Listing Terms Cash, Conventional, VA
Financing Cash,Conventional,VA
Special Listing Condition Standard
Pets Allowed No Pet Restrictions
Read Less Info
Want to know what your home might be worth? Contact us for a FREE valuation!

Our team is ready to help you sell your home for the highest possible price ASAP

Bought with Kyle Thrush • Cummings & Co. Realtors
"My job is to find and attract mastery-based agents to the office, protect the culture, and make sure everyone is happy! "
3801 Kennett Pike Suite D200, Greenville, Delaware, 19807, United States





