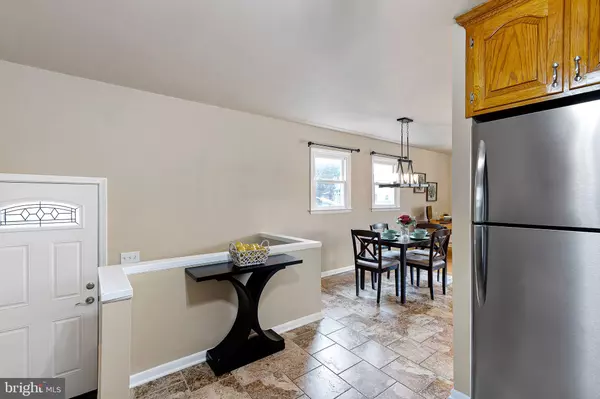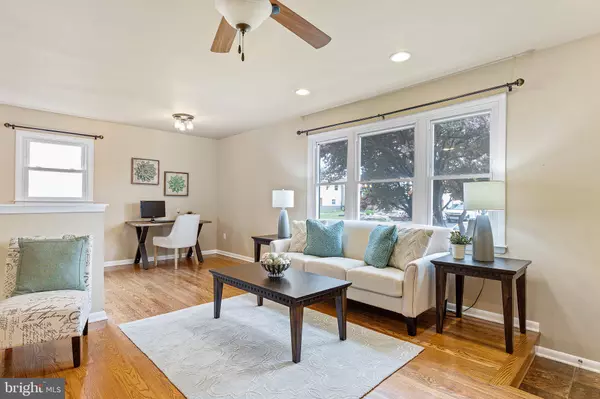$327,500
$327,500
For more information regarding the value of a property, please contact us for a free consultation.
5 Beds
2 Baths
1,575 SqFt
SOLD DATE : 08/10/2022
Key Details
Sold Price $327,500
Property Type Single Family Home
Sub Type Detached
Listing Status Sold
Purchase Type For Sale
Square Footage 1,575 sqft
Price per Sqft $207
Subdivision Whitehall
MLS Listing ID DENC2026876
Sold Date 08/10/22
Style Ranch/Rambler
Bedrooms 5
Full Baths 2
HOA Y/N N
Abv Grd Liv Area 1,575
Originating Board BRIGHT
Year Built 1969
Annual Tax Amount $1,617
Tax Year 2021
Lot Size 6,534 Sqft
Acres 0.15
Lot Dimensions 60.00 x 110.00
Property Description
BEAUTIFUL Gorgeous 5 Bedroom 2 Bath home with 2 Car Garage has been Renovated from top to bottom in 2014! Gleaming Refinished Hardwood Floors in the Living Room with Recessed Lighting lead to an open Dining room and Gorgeous Kitchen! Tiled Flooring, Granite Countertops, Stainless Appliances, 42" cabinets will make you say WOW! The Gorgeous Main Bathroom has tiled Flooring and tiled surround. You'll also find a LARGE Finished basement with a wood burning Fireplace, along with TWO Additional Bedrooms and Full Bath! The Major items have also been updated in 2014 such as a New roof, New Gas Heater and AC, updated Windows, and Asphalt driveway that leads to a HUGE oversized 2 car garage! ECONOMICAL NATURAL GAS HEAT! NEW Shed, New Storm Door, New Above-ground Pool! Come to see this Beautiful House!
Location
State DE
County New Castle
Area New Castle/Red Lion/Del.City (30904)
Zoning NC6.5
Rooms
Other Rooms Living Room, Dining Room, Primary Bedroom, Bedroom 2, Bedroom 3, Bedroom 4, Bedroom 5, Kitchen, Family Room, Foyer, Laundry, Bathroom 1, Bathroom 2
Basement Full, Heated, Improved, Partially Finished, Space For Rooms, Sump Pump, Windows
Main Level Bedrooms 3
Interior
Interior Features Combination Dining/Living, Dining Area, Kitchen - Efficiency, Kitchen - Gourmet, Pantry, Recessed Lighting, Stall Shower, Upgraded Countertops, Tub Shower, Wood Floors
Hot Water Natural Gas
Heating Forced Air, Programmable Thermostat
Cooling Central A/C
Flooring 3000+ PSI, Concrete, Ceramic Tile, Carpet
Fireplaces Number 1
Fireplaces Type Mantel(s)
Equipment Dishwasher, Oven - Self Cleaning, Oven/Range - Gas, Stainless Steel Appliances, Stove, Water Heater
Fireplace Y
Window Features Replacement
Appliance Dishwasher, Oven - Self Cleaning, Oven/Range - Gas, Stainless Steel Appliances, Stove, Water Heater
Heat Source Natural Gas
Laundry Lower Floor
Exterior
Garage Oversized
Garage Spaces 6.0
Pool Above Ground
Utilities Available Electric Available, Natural Gas Available
Waterfront N
Water Access N
Roof Type Architectural Shingle
Accessibility 32\"+ wide Doors
Total Parking Spaces 6
Garage Y
Building
Lot Description Front Yard, Open, Rear Yard, SideYard(s)
Story 2
Foundation Concrete Perimeter
Sewer Public Sewer
Water Public
Architectural Style Ranch/Rambler
Level or Stories 2
Additional Building Above Grade, Below Grade
New Construction N
Schools
School District Colonial
Others
Senior Community No
Tax ID 10-023.30-069
Ownership Fee Simple
SqFt Source Assessor
Security Features Fire Detection System,Smoke Detector
Acceptable Financing Cash, Conventional, FHA, VA
Listing Terms Cash, Conventional, FHA, VA
Financing Cash,Conventional,FHA,VA
Special Listing Condition Standard
Read Less Info
Want to know what your home might be worth? Contact us for a FREE valuation!

Our team is ready to help you sell your home for the highest possible price ASAP

Bought with Timothy Lukk • RE/MAX Excellence - Kennett Square

"My job is to find and attract mastery-based agents to the office, protect the culture, and make sure everyone is happy! "
3801 Kennett Pike Suite D200, Greenville, Delaware, 19807, United States





