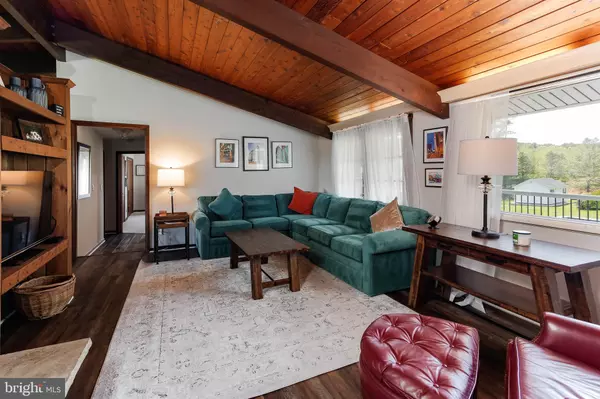$725,000
$695,000
4.3%For more information regarding the value of a property, please contact us for a free consultation.
5 Beds
3 Baths
2,477 SqFt
SOLD DATE : 06/17/2022
Key Details
Sold Price $725,000
Property Type Single Family Home
Sub Type Detached
Listing Status Sold
Purchase Type For Sale
Square Footage 2,477 sqft
Price per Sqft $292
Subdivision Woodbrook Farms
MLS Listing ID MDBC2035400
Sold Date 06/17/22
Style Mid-Century Modern
Bedrooms 5
Full Baths 3
HOA Y/N N
Abv Grd Liv Area 1,764
Originating Board BRIGHT
Year Built 1977
Annual Tax Amount $4,618
Tax Year 2022
Lot Size 1.630 Acres
Acres 1.63
Property Description
This Mid-Century Modern home will not disappoint. Feel like you are on vacation every day! Enjoy the composite deck with retractable awning boasting tranquil views. Head out to the covered patio or keep going to the inground salt water pool. 5 true bedrooms and 3 full bathrooms. Loads of windows and french doors to allow plenty of natural light and easy access outside. Vaulted ceiling with wood beams on the main level. Updates galore including roof, hvac, kitchen, 2 bathrooms, flooring throughout, water heater, deck and more. The best of both worlds - close to Hunt Valley and commuter routes north and south, yet situated on a large lot backing to cornfields and offers a private oasis.
Location
State MD
County Baltimore
Zoning RESIDENTIAL
Direction South
Rooms
Other Rooms Living Room, Dining Room, Primary Bedroom, Bedroom 2, Bedroom 3, Bedroom 4, Bedroom 5, Kitchen, Family Room, Laundry
Basement Rear Entrance, Fully Finished, Full, Daylight, Full, Walkout Level
Main Level Bedrooms 3
Interior
Interior Features Built-Ins, Carpet, Ceiling Fan(s), Combination Kitchen/Dining, Entry Level Bedroom, Exposed Beams, Floor Plan - Open, Kitchen - Gourmet, Kitchen - Island, Pantry, Primary Bath(s), Upgraded Countertops, Water Treat System, Window Treatments, Wood Floors, Wood Stove
Hot Water Electric
Heating Heat Pump(s)
Cooling Central A/C, Ceiling Fan(s)
Flooring Luxury Vinyl Plank, Carpet
Fireplaces Number 2
Fireplaces Type Equipment, Fireplace - Glass Doors, Screen
Equipment Dishwasher, Icemaker, Exhaust Fan, Dryer, Microwave, Washer, Refrigerator, Oven/Range - Electric, Built-In Microwave, Built-In Range, Disposal, Energy Efficient Appliances, Extra Refrigerator/Freezer, Oven - Double, Oven - Self Cleaning, Stainless Steel Appliances, Water Conditioner - Owned, Water Heater, Water Heater - High-Efficiency
Furnishings No
Fireplace Y
Appliance Dishwasher, Icemaker, Exhaust Fan, Dryer, Microwave, Washer, Refrigerator, Oven/Range - Electric, Built-In Microwave, Built-In Range, Disposal, Energy Efficient Appliances, Extra Refrigerator/Freezer, Oven - Double, Oven - Self Cleaning, Stainless Steel Appliances, Water Conditioner - Owned, Water Heater, Water Heater - High-Efficiency
Heat Source Electric
Laundry Lower Floor
Exterior
Exterior Feature Deck(s), Patio(s)
Parking Features Garage Door Opener
Garage Spaces 2.0
Pool Concrete, Filtered, Heated, In Ground, Saltwater
Utilities Available Cable TV Available
Water Access N
View Pasture
Roof Type Asphalt,Architectural Shingle
Accessibility None
Porch Deck(s), Patio(s)
Attached Garage 2
Total Parking Spaces 2
Garage Y
Building
Lot Description Cul-de-sac, Landscaping, No Thru Street
Story 2
Foundation Brick/Mortar
Sewer Approved System
Water Well
Architectural Style Mid-Century Modern
Level or Stories 2
Additional Building Above Grade, Below Grade
Structure Type Beamed Ceilings,Brick,Cathedral Ceilings,Dry Wall
New Construction N
Schools
Elementary Schools Sparks
Middle Schools Hereford
High Schools Hereford
School District Baltimore County Public Schools
Others
Pets Allowed Y
Senior Community No
Tax ID 04081600013287
Ownership Fee Simple
SqFt Source Assessor
Acceptable Financing Cash, Conventional, FHA, VA
Horse Property N
Listing Terms Cash, Conventional, FHA, VA
Financing Cash,Conventional,FHA,VA
Special Listing Condition Standard
Pets Allowed No Pet Restrictions
Read Less Info
Want to know what your home might be worth? Contact us for a FREE valuation!

Our team is ready to help you sell your home for the highest possible price ASAP

Bought with Jennifer A Bayne • Long & Foster Real Estate, Inc.

"My job is to find and attract mastery-based agents to the office, protect the culture, and make sure everyone is happy! "
3801 Kennett Pike Suite D200, Greenville, Delaware, 19807, United States





