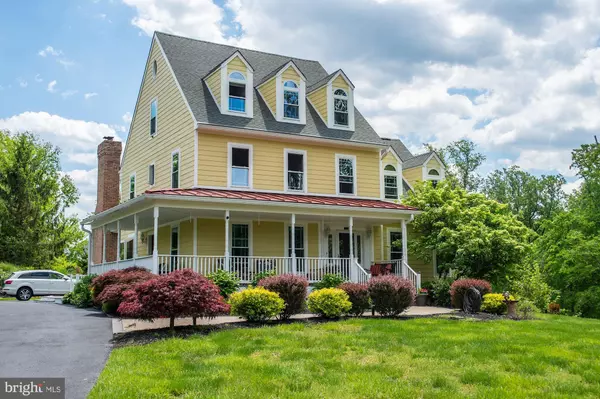$825,000
$825,000
For more information regarding the value of a property, please contact us for a free consultation.
6 Beds
6 Baths
4,308 SqFt
SOLD DATE : 06/22/2022
Key Details
Sold Price $825,000
Property Type Single Family Home
Sub Type Detached
Listing Status Sold
Purchase Type For Sale
Square Footage 4,308 sqft
Price per Sqft $191
Subdivision Halethorpe
MLS Listing ID MDBC2037260
Sold Date 06/22/22
Style Victorian
Bedrooms 6
Full Baths 4
Half Baths 2
HOA Y/N N
Abv Grd Liv Area 3,508
Originating Board BRIGHT
Year Built 1990
Annual Tax Amount $7,528
Tax Year 2021
Lot Size 0.861 Acres
Acres 0.86
Lot Dimensions 5.00 x
Property Description
5303 Keech Road is an absolute masterpiece in tucked away seclusion! As soon as you pull in to the curriculardrivewayyou will feel in awe and at home at the same time as you are greeted by a large front yard, beautiful landscaping, and charming wrap around porch. Step in the front door and begin your tour in the stunning 3-story foyer. Beautiful hardwoods will guide you throughout the office, main livingroom, and on to the spacious dining area. You will then find thelarge kitchen designed for entertaining with ample custom cabinets, double oven, cooktop, Corian counters, and pantry. This leads to a cozy den with pellet stove and French doors leading to the upper deck overlooking the pool and beyond to mature trees. Upstairsyou will find the first primary bedroom complete with beautiful dormers, custom built-ins, vaulted ceiling, huge window with scenic view, large walk-in closet, and over sized en suite bath featuring soaking tub, stand shower, dual vanity and natural light flowing through the rain-sensor skylights. Three additional bedrooms and hall bath finish this level. Make your way up to the top level to find another primary suite with sitting room, bedroom, walk-in closet, and full bath. A separate entrance with mudroom leads to a full in-law/au pair suite with bedroom, full bath, and second kitchen. Venture down to the basement to find an entertainer's paradise complete with huge bar, rec room, and half bath. Walk out to the covered patio with built-in barbecue grill and continue to the gorgeous pool deck. There is a two-car garage, ample parking, abundant storage space including separate shed, and even your own grease pit for the convenience of at home oil changes! All windows have been replaced and newer 50-year roof. So many unique details and upgrades in a setting you truly have to see to believe! So close to shopping, dining, and all major routes while feeling like you are away from it all! Schedule your tour today! Please note there are cameras at property with voice recording features.
Location
State MD
County Baltimore
Zoning RESIDENTIAL
Rooms
Other Rooms Living Room, Dining Room, Primary Bedroom, Bedroom 2, Bedroom 3, Bedroom 4, Kitchen, Den, In-Law/auPair/Suite, Office, Recreation Room, Bathroom 2, Primary Bathroom, Half Bath
Basement Fully Finished
Interior
Interior Features Bar, Breakfast Area, Built-Ins, Carpet, Ceiling Fan(s), Central Vacuum, Chair Railings, Combination Kitchen/Dining, Dining Area, Family Room Off Kitchen, Formal/Separate Dining Room, Kitchen - Gourmet, Pantry, Primary Bath(s), Recessed Lighting, Skylight(s), Stall Shower, Tub Shower, Upgraded Countertops, Walk-in Closet(s), Wood Floors
Hot Water Oil
Heating Heat Pump(s), Baseboard - Electric, Forced Air
Cooling Central A/C
Fireplaces Number 1
Equipment Cooktop, Dishwasher, Disposal, Dryer, Extra Refrigerator/Freezer, Microwave, Oven - Double, Oven/Range - Electric, Refrigerator, Washer
Fireplace Y
Appliance Cooktop, Dishwasher, Disposal, Dryer, Extra Refrigerator/Freezer, Microwave, Oven - Double, Oven/Range - Electric, Refrigerator, Washer
Heat Source Oil, Electric
Laundry Has Laundry, Main Floor
Exterior
Exterior Feature Deck(s), Patio(s), Porch(es), Wrap Around
Parking Features Garage - Side Entry, Garage Door Opener
Garage Spaces 2.0
Water Access N
Accessibility None
Porch Deck(s), Patio(s), Porch(es), Wrap Around
Attached Garage 2
Total Parking Spaces 2
Garage Y
Building
Story 4
Foundation Block
Sewer Private Septic Tank
Water Public
Architectural Style Victorian
Level or Stories 4
Additional Building Above Grade, Below Grade
New Construction N
Schools
School District Baltimore County Public Schools
Others
Senior Community No
Tax ID 04132000013411
Ownership Fee Simple
SqFt Source Assessor
Special Listing Condition Standard
Read Less Info
Want to know what your home might be worth? Contact us for a FREE valuation!

Our team is ready to help you sell your home for the highest possible price ASAP

Bought with Thomas Edward Jones Jr. • Caprika Realty
"My job is to find and attract mastery-based agents to the office, protect the culture, and make sure everyone is happy! "
3801 Kennett Pike Suite D200, Greenville, Delaware, 19807, United States





