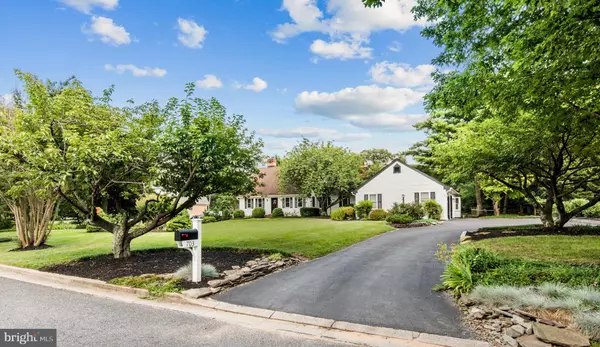$1,200,000
$1,200,000
For more information regarding the value of a property, please contact us for a free consultation.
4 Beds
3 Baths
3,184 SqFt
SOLD DATE : 08/29/2022
Key Details
Sold Price $1,200,000
Property Type Single Family Home
Sub Type Detached
Listing Status Sold
Purchase Type For Sale
Square Footage 3,184 sqft
Price per Sqft $376
Subdivision Ulmstead Estates
MLS Listing ID MDAA2040228
Sold Date 08/29/22
Style Cape Cod
Bedrooms 4
Full Baths 3
HOA Y/N N
Abv Grd Liv Area 2,684
Originating Board BRIGHT
Year Built 1975
Annual Tax Amount $7,648
Tax Year 2021
Lot Size 0.995 Acres
Acres 0.99
Property Description
This stunning and unique cape cod style home featuring a bow roof is located in sought after Ulmstead Estates sitting on almost an acre lot and meticulously maintained throughout the years - as well as having extensive upgrades completed within just this past year! It is located on a quiet road in a water privileged community and just down the street from the beautiful views and sunsets of Ulmstead Beach Park & Marina, close to Broadneck schools and Bay hIlls shopping center!
New modern & fresh ceilings and paint throughout the house both inside and outside, all new updated hardware and modern light fixtures, recessed lighting, fans, and replaced all electric switches and outlets. The rare and GORGEOUS wide-plank pine floors and oak floors have been refinished throughout the home. Staircase upgraded with new oak wood steps, a beautiful modern railing and matching light fixture. This home is beautiful and ready for you in turn key condition.
You'll love the renovated bright and enormous great room flooding with natural light from all the windows and skylights. Featuring a huge modern gas fireplace focal point, with a double set of French doors overlooking the pool and landscaped yard, complete with built-ins and bay-window ledges for relaxing.
The large open kitchen features granite countertops and an island in the center, complete with a breakfast nook. Off of the kitchen find both the formal dining room and convenient guest room next to a beautiful modern guest bathroom, newly renovated to match the upstairs bathroom, featuring beautiful porcelain subway tiles, penny tiles floors and accents, glass shower walls and coordinated hexagon floor tiles. The brand new vanity and light fixtures are the perfect the compliment to the modern style.
The laundry room with new front loading washer and dryer is located in the large partially finished basement, with enough space for a playroom and workshop or large workout room. Garage has built in storage level with stairs and is a 2 car garage.
Head upstairs where you will find the master suite and master bath, 2 more bedrooms and hall bath, also newly renovated to match the guest bathroom, featuring beautiful porcelain subway tiled bathtub and coordinated hexagon floor tiles. The brand new vanity and light fixtures are the perfect.
All recent upgrades:
Paint inside and out
Landscape/ removed trees and over growth
Pool light and custom cover
Update propane tank and regulator
New landscaping lights
Refinished wide plank pine flooring throughout house
Replaced staircase and modern railing installed
Recessed lighting replaced and installed
All electrical outlets and switches updated and replaced
New fans and light fixtures in all the bedrooms and throughout the house
Removed stucco and popcorn ceilings with new drywall ceilings
2 fully renovated modern bathrooms
New Washer and Dryer
New window coverings
Location
State MD
County Anne Arundel
Zoning R2
Rooms
Basement Other, Connecting Stairway, Partially Finished, Outside Entrance
Main Level Bedrooms 1
Interior
Hot Water Natural Gas
Heating Forced Air
Cooling Central A/C, Ceiling Fan(s)
Fireplaces Number 3
Fireplace Y
Heat Source Natural Gas
Exterior
Exterior Feature Patio(s), Screened
Parking Features Additional Storage Area, Garage - Side Entry, Garage Door Opener
Garage Spaces 2.0
Water Access Y
Accessibility Other
Porch Patio(s), Screened
Attached Garage 2
Total Parking Spaces 2
Garage Y
Building
Story 3
Foundation Other
Sewer Public Sewer
Water Public
Architectural Style Cape Cod
Level or Stories 3
Additional Building Above Grade, Below Grade
New Construction N
Schools
Elementary Schools Broadneck
Middle Schools Magothy River
High Schools Broadneck
School District Anne Arundel County Public Schools
Others
Senior Community No
Tax ID 020387622521786
Ownership Fee Simple
SqFt Source Assessor
Special Listing Condition Standard
Read Less Info
Want to know what your home might be worth? Contact us for a FREE valuation!

Our team is ready to help you sell your home for the highest possible price ASAP

Bought with Shane C Hall • Compass
"My job is to find and attract mastery-based agents to the office, protect the culture, and make sure everyone is happy! "
3801 Kennett Pike Suite D200, Greenville, Delaware, 19807, United States





