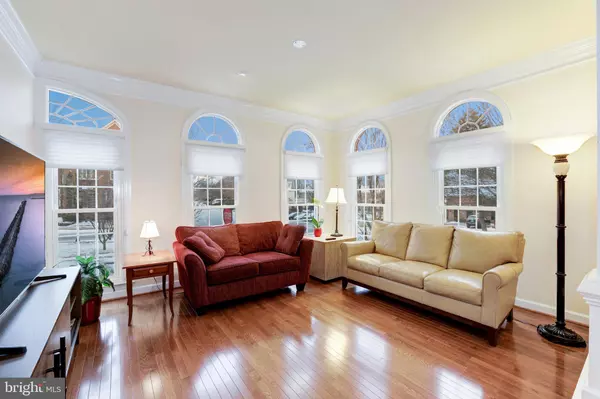$875,000
$875,000
For more information regarding the value of a property, please contact us for a free consultation.
4 Beds
5 Baths
4,160 SqFt
SOLD DATE : 04/09/2021
Key Details
Sold Price $875,000
Property Type Townhouse
Sub Type End of Row/Townhouse
Listing Status Sold
Purchase Type For Sale
Square Footage 4,160 sqft
Price per Sqft $210
Subdivision Farrcroft
MLS Listing ID VAFC121002
Sold Date 04/09/21
Style Colonial
Bedrooms 4
Full Baths 4
Half Baths 1
HOA Fees $270/mo
HOA Y/N Y
Abv Grd Liv Area 2,660
Originating Board BRIGHT
Year Built 2001
Annual Tax Amount $8,950
Tax Year 2020
Lot Size 3,196 Sqft
Acres 0.07
Property Description
New Roof and Windows! Welcome to this coveted Tazewell model in the Farrcroft community of Fairfax City! Located close to shopping, restaurants, and Old Town Fairfax, the location can't be beat. The three-side brick townhome is located on a quiet, corner lot and overlooks the community pool. The home has a two-car garage with driveway in the back, and there is also plenty of guest parking on the surrounding streets. Inside, you will find hardwood floors on the main level (with tile in the kitchen and sitting room), and a main level primary bedroom! Located near the front the of the house, the primary bedroom with trayed ceiling, has a large primary bathroom with jetted tub and dual sinks. The rest of the main level, with many brand-new windows, also has a formal dining room, formal living room, laundry room with storage, and half bath for guests no having to share the primary bathroom! The gorgeous kitchen has tons of cabinet storage for all of your kitchen gadgets. There is also an island with cooktop, double wall ovens, and upgraded countertops. Directly off the kitchen is the sitting room with a cozy gas fireplace, allowing for guests to have a place to sit while still interacting with the cook! Also in the sitting room is a door to the private, fenced-in patio. Moving to the upper level, also with all new windows, you will find a second primary bedroom with ensuite bath, and two additional bedrooms that share a hall bath. The rooms are generous in size and have plenty of closet space! The lower level has a large recreation room with a wet bar, and spaces for a pool table, workout space, or so many other options! There is also an unfinished space with tons of storage. Bonus? There is a full bath! There is nothing left to want in this beautifully maintained home all it is missing is you!
Location
State VA
County Fairfax City
Zoning PD-M
Rooms
Other Rooms Living Room, Dining Room, Primary Bedroom, Sitting Room, Bedroom 2, Bedroom 3, Kitchen, Bedroom 1, Recreation Room, Storage Room, Bathroom 1, Bathroom 2, Primary Bathroom, Full Bath, Half Bath
Basement Interior Access, Other
Main Level Bedrooms 1
Interior
Interior Features Ceiling Fan(s), Kitchen - Island, Primary Bath(s), Wet/Dry Bar, Wood Floors
Hot Water Natural Gas
Heating Forced Air
Cooling Central A/C
Flooring Hardwood, Ceramic Tile, Carpet
Fireplaces Number 1
Fireplaces Type Gas/Propane
Equipment Cooktop, Dishwasher, Disposal, Dryer - Front Loading, Freezer, Icemaker, Microwave, Oven - Wall, Refrigerator, Washer - Front Loading, Water Heater
Fireplace Y
Window Features Replacement
Appliance Cooktop, Dishwasher, Disposal, Dryer - Front Loading, Freezer, Icemaker, Microwave, Oven - Wall, Refrigerator, Washer - Front Loading, Water Heater
Heat Source Natural Gas
Laundry Main Floor
Exterior
Exterior Feature Patio(s)
Parking Features Garage Door Opener, Inside Access, Garage - Rear Entry
Garage Spaces 2.0
Fence Rear, Wood
Amenities Available Common Grounds, Community Center, Jog/Walk Path, Pool - Outdoor, Tot Lots/Playground
Water Access N
Roof Type Architectural Shingle
Accessibility None
Porch Patio(s)
Attached Garage 2
Total Parking Spaces 2
Garage Y
Building
Story 3
Sewer Public Sewer
Water Public
Architectural Style Colonial
Level or Stories 3
Additional Building Above Grade, Below Grade
New Construction N
Schools
Elementary Schools Daniels Run
Middle Schools Lanier
High Schools Fairfax
School District Fairfax County Public Schools
Others
HOA Fee Include Lawn Maintenance,Pool(s),Common Area Maintenance,Management,Snow Removal
Senior Community No
Tax ID 57 2 02 03 156
Ownership Fee Simple
SqFt Source Assessor
Acceptable Financing Cash, Conventional, FHA, VA
Listing Terms Cash, Conventional, FHA, VA
Financing Cash,Conventional,FHA,VA
Special Listing Condition Standard
Read Less Info
Want to know what your home might be worth? Contact us for a FREE valuation!

Our team is ready to help you sell your home for the highest possible price ASAP

Bought with Casey C Samson • Samson Properties
"My job is to find and attract mastery-based agents to the office, protect the culture, and make sure everyone is happy! "
3801 Kennett Pike Suite D200, Greenville, Delaware, 19807, United States





