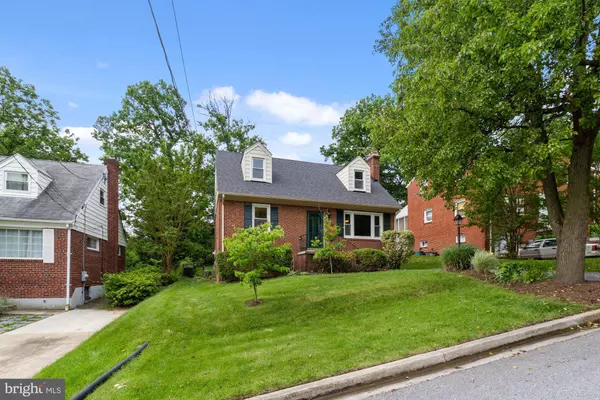$485,000
$489,000
0.8%For more information regarding the value of a property, please contact us for a free consultation.
4 Beds
2 Baths
1,248 SqFt
SOLD DATE : 07/08/2022
Key Details
Sold Price $485,000
Property Type Single Family Home
Sub Type Detached
Listing Status Sold
Purchase Type For Sale
Square Footage 1,248 sqft
Price per Sqft $388
Subdivision Cheverly
MLS Listing ID MDPG2043996
Sold Date 07/08/22
Style Cape Cod
Bedrooms 4
Full Baths 2
HOA Y/N N
Abv Grd Liv Area 1,248
Originating Board BRIGHT
Year Built 1953
Annual Tax Amount $6,686
Tax Year 2021
Lot Size 5,500 Sqft
Acres 0.13
Property Description
Welcome to this freshly painted, upgraded, and renovated all-brick jewel box in Cheverly! Enter into the bright living room with its large picture window, wood-burning fireplace, and freshly refinished gleaming hardwood flooring that leads into the formal dining room on the left. From there, see the gourmet kitchen complete with SS appliances, tiled backsplash, granite countertops, and door to the deck. The newly renovated main level full bath is truly a show stopper and adjacent to that is the 1st bedroom, complete with wainscotting & crown molding. The upper-level features include 3 large bedrooms and a full bath. The walkout lower level has washer & dryer, workbenches, shelving, HVAC (2018), and water heater (2021), and is perfect for future bonus space or a family room, Get ready for peaceful summer nights in the backyard on the newly stained deck overlooking the gorgeous green lawn and mature trees. The roof was replaced in February of this year, the windows are 3 yrs old, and the deck floorboards, slats, and railing were replaced in 2018.
This charming home is centrally located 1.5 miles from Cheverly Metro station, Washington DC, minutes away from 495, BW Pkwy, schools, shopping, parks, restaurants, and more.
Location
State MD
County Prince Georges
Zoning RSF65
Rooms
Basement Connecting Stairway, Outside Entrance, Unfinished, Sump Pump, Daylight, Full, Shelving
Main Level Bedrooms 1
Interior
Interior Features Ceiling Fan(s), Entry Level Bedroom, Floor Plan - Traditional, Formal/Separate Dining Room, Kitchen - Gourmet, Wainscotting
Hot Water Natural Gas
Heating Central
Cooling Central A/C, Ceiling Fan(s)
Flooring Hardwood
Fireplaces Number 1
Equipment Dryer - Front Loading, Disposal, Washer - Front Loading, Built-In Microwave, Oven/Range - Gas, Refrigerator, Stainless Steel Appliances
Fireplace Y
Window Features Double Pane
Appliance Dryer - Front Loading, Disposal, Washer - Front Loading, Built-In Microwave, Oven/Range - Gas, Refrigerator, Stainless Steel Appliances
Heat Source Natural Gas
Laundry Basement
Exterior
Exterior Feature Deck(s)
Garage Spaces 2.0
Water Access N
View Trees/Woods
Accessibility Other
Porch Deck(s)
Total Parking Spaces 2
Garage N
Building
Story 3
Foundation Slab
Sewer Public Sewer
Water Public
Architectural Style Cape Cod
Level or Stories 3
Additional Building Above Grade, Below Grade
New Construction N
Schools
School District Prince George'S County Public Schools
Others
Pets Allowed Y
Senior Community No
Tax ID 17020115766
Ownership Fee Simple
SqFt Source Assessor
Horse Property N
Special Listing Condition Standard
Pets Allowed Dogs OK, Cats OK
Read Less Info
Want to know what your home might be worth? Contact us for a FREE valuation!

Our team is ready to help you sell your home for the highest possible price ASAP

Bought with Shelley I Gold • Compass

"My job is to find and attract mastery-based agents to the office, protect the culture, and make sure everyone is happy! "
3801 Kennett Pike Suite D200, Greenville, Delaware, 19807, United States





