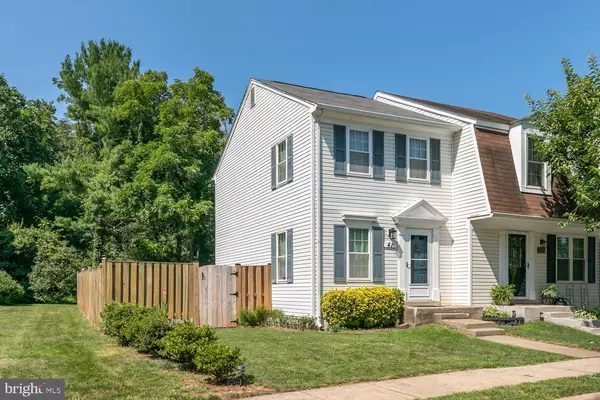$380,000
$392,700
3.2%For more information regarding the value of a property, please contact us for a free consultation.
2 Beds
2 Baths
1,305 SqFt
SOLD DATE : 08/25/2022
Key Details
Sold Price $380,000
Property Type Townhouse
Sub Type End of Row/Townhouse
Listing Status Sold
Purchase Type For Sale
Square Footage 1,305 sqft
Price per Sqft $291
Subdivision Countryside
MLS Listing ID VALO2033086
Sold Date 08/25/22
Style Colonial
Bedrooms 2
Full Baths 1
Half Baths 1
HOA Fees $106/mo
HOA Y/N Y
Abv Grd Liv Area 870
Originating Board BRIGHT
Year Built 1984
Annual Tax Amount $3,037
Tax Year 2022
Lot Size 2,614 Sqft
Acres 0.06
Property Description
**HOME TO BE SOLD AS-IS**
Well maintained End Unit Townhome features 3 Levels of living space. Featuring 2BR, 1FB, 1HB with roughed in plumbing for a shower. Fully fenced rear yard with storage shed, lawn mower to convey. Backing to tree lined common area. Newer appliances in the eat in kitchen. Windows have been updated. Hvac and water heater have been updated. Roof was replaced about 15 years ago. Bathrooms have updates. Newer siding on home. Great community amenities, tot lot across the street, tennis and basketball courts, three pools, walking and biking trails.
This home is ready for your personal touches. Close to RTE 7, shopping and transportation.
Location
State VA
County Loudoun
Zoning PDH3
Rooms
Basement Fully Finished
Interior
Interior Features Kitchen - Eat-In, Kitchen - Table Space
Hot Water Electric
Heating Programmable Thermostat, Forced Air
Cooling Central A/C
Flooring Carpet, Vinyl, Tile/Brick
Equipment Disposal, Dryer - Electric, Dryer - Gas, Stove, Washer, Water Heater
Fireplace N
Window Features Double Pane
Appliance Disposal, Dryer - Electric, Dryer - Gas, Stove, Washer, Water Heater
Heat Source Electric
Laundry Basement
Exterior
Parking On Site 2
Fence Fully, Rear
Amenities Available Basketball Courts, Common Grounds, Jog/Walk Path, Picnic Area, Pool - Outdoor, Tennis Courts
Water Access N
View Trees/Woods
Accessibility None
Garage N
Building
Story 3
Foundation Concrete Perimeter
Sewer Public Sewer
Water Public
Architectural Style Colonial
Level or Stories 3
Additional Building Above Grade, Below Grade
Structure Type Dry Wall
New Construction N
Schools
School District Loudoun County Public Schools
Others
Pets Allowed Y
HOA Fee Include Pool(s),Common Area Maintenance
Senior Community No
Tax ID 028465434000
Ownership Fee Simple
SqFt Source Assessor
Acceptable Financing Cash, Conventional, Negotiable
Listing Terms Cash, Conventional, Negotiable
Financing Cash,Conventional,Negotiable
Special Listing Condition Standard
Pets Allowed No Pet Restrictions
Read Less Info
Want to know what your home might be worth? Contact us for a FREE valuation!

Our team is ready to help you sell your home for the highest possible price ASAP

Bought with Maria L Vasquez • The Vasquez Group LLC
"My job is to find and attract mastery-based agents to the office, protect the culture, and make sure everyone is happy! "
3801 Kennett Pike Suite D200, Greenville, Delaware, 19807, United States





