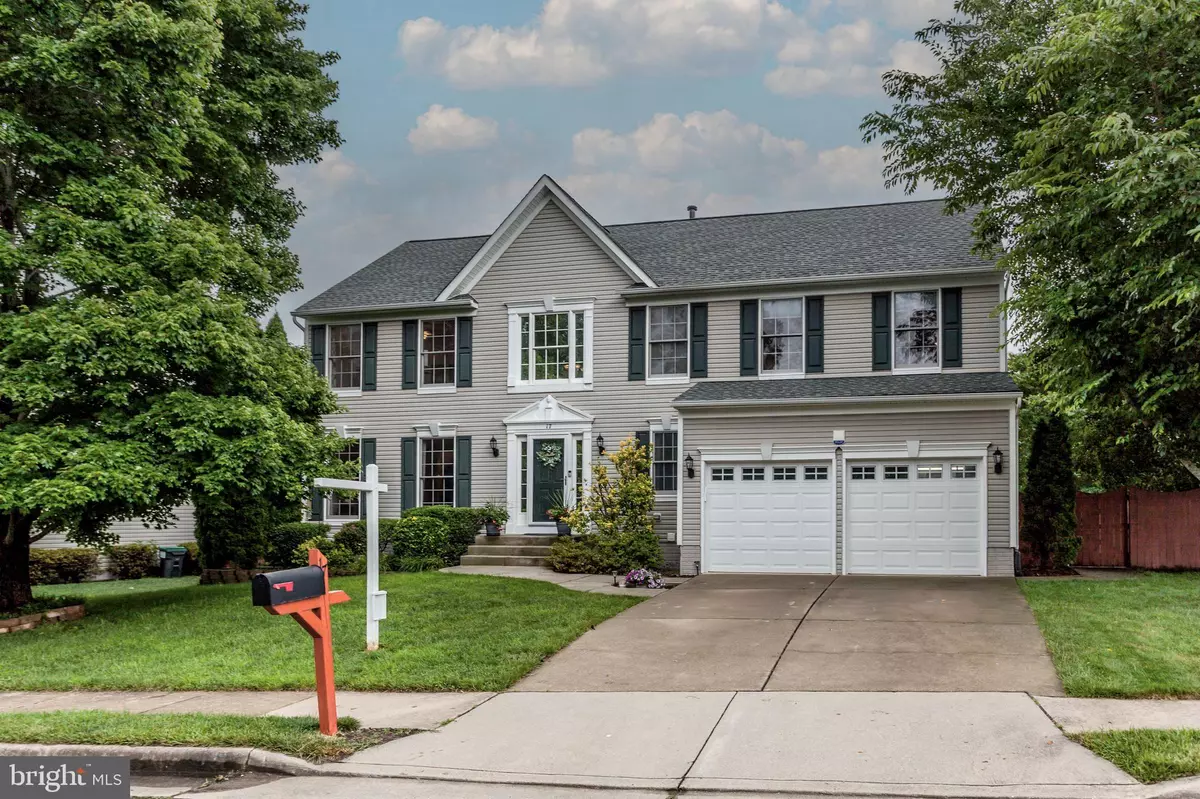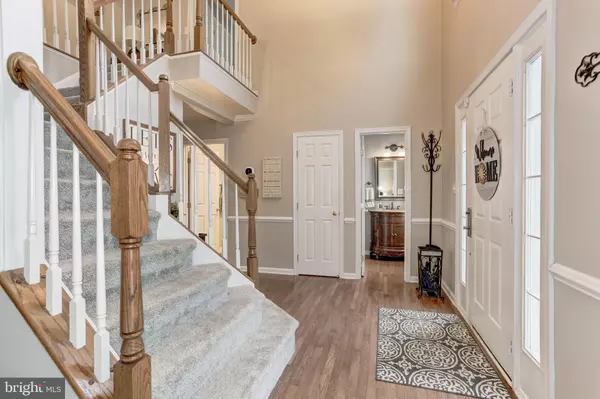$629,900
$629,900
For more information regarding the value of a property, please contact us for a free consultation.
5 Beds
4 Baths
4,048 SqFt
SOLD DATE : 08/08/2022
Key Details
Sold Price $629,900
Property Type Single Family Home
Sub Type Detached
Listing Status Sold
Purchase Type For Sale
Square Footage 4,048 sqft
Price per Sqft $155
Subdivision Austin Ridge
MLS Listing ID VAST2013084
Sold Date 08/08/22
Style Colonial
Bedrooms 5
Full Baths 3
Half Baths 1
HOA Fees $79/mo
HOA Y/N Y
Abv Grd Liv Area 2,752
Originating Board BRIGHT
Year Built 1999
Annual Tax Amount $3,833
Tax Year 2021
Lot Size 0.252 Acres
Acres 0.25
Property Description
This is the one! Gorgeous Austin Ridge home with a large, level backyard, within a quick walk to the neighborhood pool!
So much has been done! Lovingly cared for and maintained, the home has a new HVAC, roof, paint, stainless steel appliances, and flooring. The open main living area includes a large living room, formal dining room, gourmet kitchen with center island and breakfast space with views of the park-like backyard setting . It feels like home the minute you step inside!
Upstairs you'll find a large owner's suite with vaulted ceiling, 2 walk-in closets, bath with soaking tub, seperate shower, and dual sinks. 3 more well-sized bedrooms and a full bath round out this level. The walk-up basement is fully finished with a NTC 5th bedroom, another full bath, exercise area, full wet-bar, and large rec/theater room.
The large deck is made for enjoying the spacious yard. A kitchen garden is started for you in the raised garden beds and mature blueberry bushes have many more harvests ahead!
Enjoy many community amenities within Austin Ridge, including a pool with a summer swim team, clubhouse, picnic area, tot lots, and walking and jogging paths. Austin Ridge is close to shopping, restaurants, Rouse Gym, sports fields, the hospital, I-95, multiple commuter lots, Quantico Marine Corps Base, FBI/DEA Quantico locations, and the Quantico Corporate Center.
Location
State VA
County Stafford
Zoning PD1
Rooms
Other Rooms Living Room, Dining Room, Primary Bedroom, Bedroom 2, Bedroom 3, Bedroom 4, Bedroom 5, Kitchen, Family Room, Foyer, Breakfast Room, Exercise Room, Laundry, Media Room, Bathroom 2, Bonus Room, Primary Bathroom
Basement Outside Entrance, Rear Entrance, Full, Fully Finished, Walkout Level
Interior
Interior Features Family Room Off Kitchen, Kitchen - Island, Dining Area, Kitchen - Eat-In, Primary Bath(s), Crown Moldings, Window Treatments, Upgraded Countertops, Wet/Dry Bar, Wood Floors, Floor Plan - Open
Hot Water Natural Gas
Heating Forced Air
Cooling Central A/C
Flooring Carpet, Hardwood, Laminate Plank, Tile/Brick
Fireplaces Number 1
Fireplaces Type Fireplace - Glass Doors
Equipment Disposal, Exhaust Fan, Humidifier, Icemaker, Microwave, Oven/Range - Gas, Refrigerator, Dryer - Electric, Washer, Built-In Microwave, Dishwasher, Extra Refrigerator/Freezer, Water Heater
Fireplace Y
Appliance Disposal, Exhaust Fan, Humidifier, Icemaker, Microwave, Oven/Range - Gas, Refrigerator, Dryer - Electric, Washer, Built-In Microwave, Dishwasher, Extra Refrigerator/Freezer, Water Heater
Heat Source Natural Gas
Laundry Main Floor
Exterior
Exterior Feature Deck(s)
Parking Features Garage - Front Entry, Garage Door Opener
Garage Spaces 2.0
Fence Fully
Utilities Available Natural Gas Available, Cable TV, Electric Available, Phone Available
Amenities Available Common Grounds, Community Center, Jog/Walk Path, Pool - Outdoor, Tennis Courts, Tot Lots/Playground
Water Access N
View Garden/Lawn
Roof Type Architectural Shingle
Accessibility None
Porch Deck(s)
Attached Garage 2
Total Parking Spaces 2
Garage Y
Building
Lot Description Level
Story 3
Foundation Concrete Perimeter
Sewer Public Sewer
Water Public
Architectural Style Colonial
Level or Stories 3
Additional Building Above Grade, Below Grade
Structure Type 2 Story Ceilings,9'+ Ceilings,Dry Wall,Vaulted Ceilings
New Construction N
Schools
Elementary Schools Anthony Burns
Middle Schools Rodney Thompson
High Schools Colonial Forge
School District Stafford County Public Schools
Others
HOA Fee Include Snow Removal,Trash,Pool(s)
Senior Community No
Tax ID 29-C-3-A-208
Ownership Fee Simple
SqFt Source Estimated
Special Listing Condition Standard
Read Less Info
Want to know what your home might be worth? Contact us for a FREE valuation!

Our team is ready to help you sell your home for the highest possible price ASAP

Bought with Debbie W McKeen • Century 21 Redwood Realty
"My job is to find and attract mastery-based agents to the office, protect the culture, and make sure everyone is happy! "
3801 Kennett Pike Suite D200, Greenville, Delaware, 19807, United States





