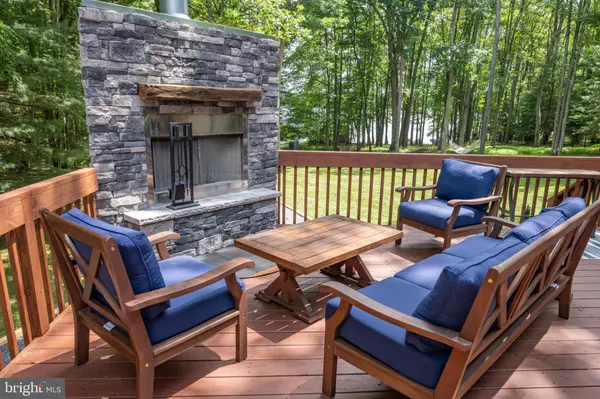$1,400,000
$1,499,900
6.7%For more information regarding the value of a property, please contact us for a free consultation.
4 Beds
3 Baths
3,452 SqFt
SOLD DATE : 11/18/2022
Key Details
Sold Price $1,400,000
Property Type Single Family Home
Sub Type Detached
Listing Status Sold
Purchase Type For Sale
Square Footage 3,452 sqft
Price per Sqft $405
Subdivision Blakeslee
MLS Listing ID MDGA2003602
Sold Date 11/18/22
Style Contemporary
Bedrooms 4
Full Baths 2
Half Baths 1
HOA Fees $171/ann
HOA Y/N Y
Abv Grd Liv Area 2,452
Originating Board BRIGHT
Year Built 1988
Annual Tax Amount $7,863
Tax Year 2021
Lot Size 1.050 Acres
Acres 1.05
Property Description
Paradise in The Blakeslee! Truly experience the best of everything in this beautifully appointed Lakefront home. The light-filled interior and open-concept main level allow you to flow easily from room to room while still experiencing the coziness of home. Enjoy a fireplace in the living room and in the spacious primary suite! The finished basement is perfect for entertainment or relaxation. Dedicated workout room is fully set up for the best at-home workout experience. Attached garage is fully finished and roomy enough for gear/toy storage and your vehicle! The large lakeside deck overlooks the level, grassy yard and filtered views of the water! Enjoy your own private lakefront area in addition to being directly beside the community dock with your dedicated slip. Picture perfect home - perfect for primary or secondary residence. This one will not last!
Location
State MD
County Garrett
Zoning LR
Rooms
Other Rooms Living Room, Dining Room, Primary Bedroom, Bedroom 2, Bedroom 3, Bedroom 4, Kitchen, Family Room, Laundry, Office, Bathroom 2, Primary Bathroom, Half Bath
Basement Connecting Stairway, Full
Interior
Interior Features Dining Area, Carpet, Ceiling Fan(s), Recessed Lighting, Wood Floors
Hot Water Electric
Heating Forced Air
Cooling Ceiling Fan(s), Ductless/Mini-Split
Fireplaces Number 3
Fireplaces Type Gas/Propane, Wood
Equipment Built-In Microwave, Dryer, Washer, Dishwasher, Exhaust Fan, Disposal, Refrigerator, Icemaker, Stove
Fireplace Y
Appliance Built-In Microwave, Dryer, Washer, Dishwasher, Exhaust Fan, Disposal, Refrigerator, Icemaker, Stove
Heat Source Propane - Leased
Exterior
Exterior Feature Deck(s)
Parking Features Garage - Side Entry, Garage Door Opener
Garage Spaces 2.0
Waterfront Description Shared
Water Access Y
Water Access Desc Boat - Powered,Fishing Allowed,Canoe/Kayak,Swimming Allowed
View Water, Lake
Accessibility None
Porch Deck(s)
Attached Garage 2
Total Parking Spaces 2
Garage Y
Building
Story 3
Foundation Slab
Sewer Septic Exists, Septic < # of BR
Water Well
Architectural Style Contemporary
Level or Stories 3
Additional Building Above Grade, Below Grade
New Construction N
Schools
Elementary Schools Call School Board
Middle Schools Southern Middle
High Schools Southern Garrett High
School District Garrett County Public Schools
Others
Senior Community No
Tax ID 1218047624
Ownership Fee Simple
SqFt Source Estimated
Special Listing Condition Standard
Read Less Info
Want to know what your home might be worth? Contact us for a FREE valuation!

Our team is ready to help you sell your home for the highest possible price ASAP

Bought with Sean H Sober • Taylor Made Deep Creek Vacations & Sales
"My job is to find and attract mastery-based agents to the office, protect the culture, and make sure everyone is happy! "
3801 Kennett Pike Suite D200, Greenville, Delaware, 19807, United States





