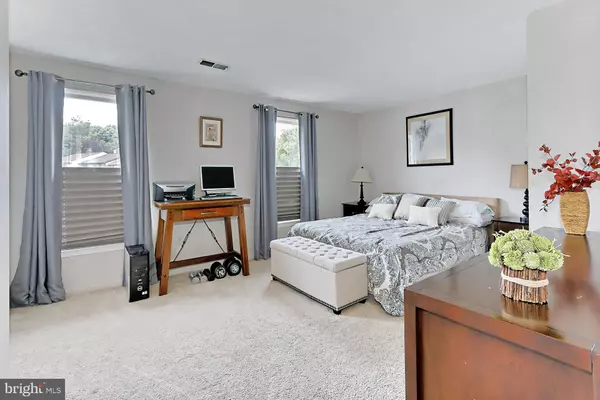$490,000
$499,750
2.0%For more information regarding the value of a property, please contact us for a free consultation.
3 Beds
3 Baths
1,642 SqFt
SOLD DATE : 10/19/2022
Key Details
Sold Price $490,000
Property Type Townhouse
Sub Type Interior Row/Townhouse
Listing Status Sold
Purchase Type For Sale
Square Footage 1,642 sqft
Price per Sqft $298
Subdivision D Evereux West
MLS Listing ID VAFX2088594
Sold Date 10/19/22
Style Colonial
Bedrooms 3
Full Baths 1
Half Baths 2
HOA Fees $107/qua
HOA Y/N Y
Abv Grd Liv Area 1,175
Originating Board BRIGHT
Year Built 1985
Annual Tax Amount $4,824
Tax Year 2022
Lot Size 1,500 Sqft
Acres 0.03
Property Description
Lovely, renovated home with over 1600SF of living space. This home has NEW kitchen, NEW siding, and a NEW roof. You will love the updates throughout the property.
The home features open plan living/dining and kitchen on the main level. Kitchen with white Shaker cabinets, quartz countertop and stainless steel appliances steps out to deck. There are 2BR each with generous closet space and a skylight bath upstairs with new vanity. The lower level walk-out basement can be used for a third bedroom. There is a full bath on this level and the room features a fireplace and exit to the fenced rear yard. There is also extra storage on this level.
The quiet Tartan Village or D'Evereaux West community offers street parking for guests and is located close to the popular Kingstowne area. Enjoy Fairfax county schools and lots of fun Alexandria activies.
The commute is easy to Alexandria and DC.
OPEN HOUSE Sunday 2-4pm
Location
State VA
County Fairfax
Zoning 150
Rooms
Other Rooms Living Room, Dining Room, Primary Bedroom, Bedroom 2, Kitchen, Game Room, Basement
Basement Rear Entrance, Walkout Level
Interior
Interior Features Dining Area, Window Treatments
Hot Water Electric
Heating Heat Pump(s)
Cooling Central A/C
Flooring Luxury Vinyl Plank, Carpet
Fireplaces Number 1
Equipment Dishwasher, Disposal, Dryer, Refrigerator, Stove, Washer
Fireplace Y
Window Features Double Pane
Appliance Dishwasher, Disposal, Dryer, Refrigerator, Stove, Washer
Heat Source Electric
Exterior
Exterior Feature Deck(s)
Garage Spaces 2.0
Parking On Site 2
Amenities Available Tot Lots/Playground
Water Access N
Roof Type Asphalt
Accessibility None
Porch Deck(s)
Total Parking Spaces 2
Garage N
Building
Lot Description Backs to Trees
Story 3
Foundation Permanent
Sewer Public Sewer
Water Public
Architectural Style Colonial
Level or Stories 3
Additional Building Above Grade, Below Grade
New Construction N
Schools
School District Fairfax County Public Schools
Others
HOA Fee Include Common Area Maintenance,Management,Snow Removal,Trash
Senior Community No
Tax ID 0912 09 0380
Ownership Fee Simple
SqFt Source Estimated
Acceptable Financing FHA, Conventional, VA
Listing Terms FHA, Conventional, VA
Financing FHA,Conventional,VA
Special Listing Condition Standard
Read Less Info
Want to know what your home might be worth? Contact us for a FREE valuation!

Our team is ready to help you sell your home for the highest possible price ASAP

Bought with Vinh H Lung • UnionPlus Realty, Inc.
"My job is to find and attract mastery-based agents to the office, protect the culture, and make sure everyone is happy! "
3801 Kennett Pike Suite D200, Greenville, Delaware, 19807, United States





