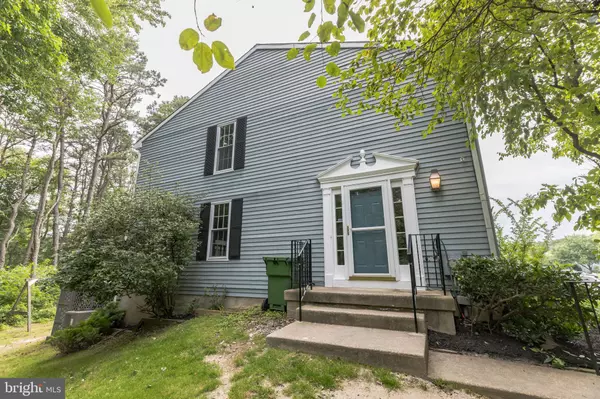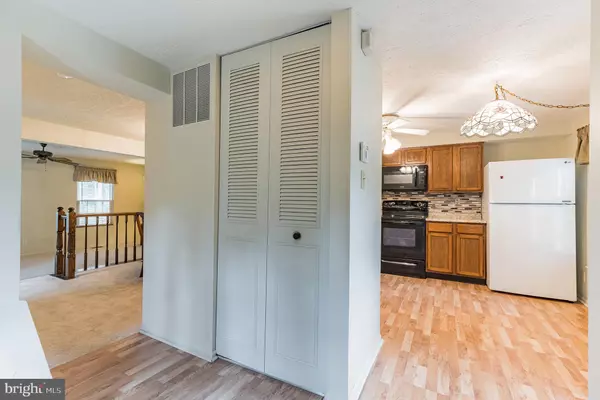$281,000
$220,000
27.7%For more information regarding the value of a property, please contact us for a free consultation.
3 Beds
3 Baths
1,360 SqFt
SOLD DATE : 07/22/2022
Key Details
Sold Price $281,000
Property Type Condo
Sub Type Condo/Co-op
Listing Status Sold
Purchase Type For Sale
Square Footage 1,360 sqft
Price per Sqft $206
Subdivision Kings Grant
MLS Listing ID NJBL2028214
Sold Date 07/22/22
Style Other
Bedrooms 3
Full Baths 2
Half Baths 1
HOA Fees $83/qua
HOA Y/N Y
Abv Grd Liv Area 1,360
Originating Board BRIGHT
Year Built 1988
Annual Tax Amount $6,059
Tax Year 2021
Lot Size 348 Sqft
Acres 0.01
Lot Dimensions 37.00 x 90.00
Property Description
MOVE IN READY! Just unpack and relax.
Welcome to this beautiful end unit in the Wintergreen Section of Kings Grant. The owner had brand new wall to wall carpeting installed throughout the property this past week. The kitchen has been upgraded with formica countertops and backsplash. There is a formal dining room and large living room. The living room leads out to nice sized deck that overlooks trees and woods. Since it is an end unit there are more windows allowing for more light. Fences are allowed by the HOA.
Upstairs there are three bedrooms. The large primary bedroom has its own bathroom and ample closet space. There is a hall bathroom and two other bedrooms.
The basement is fully finished and there is a utility room off the basement where the laundry and hot water tank is located. There is also an exit from the basement to the backyard.
Upgrades include a newer roof, less than 10 years old and HVAC system. The heat pump was installed in 2012 and the hot water heater was installed in 2018. Kings Grant offers numerous activities including walk trails, a lake for kayaking and a community pool. This community provides easy access to Rt 73, Rt 295 and the NJ Turnpike. Easy access to Philadelphia and the Jersey Shore.
Location
State NJ
County Burlington
Area Evesham Twp (20313)
Zoning RD-1
Rooms
Other Rooms Living Room, Dining Room, Primary Bedroom, Kitchen, Basement, Bathroom 1, Bathroom 2
Basement Daylight, Partial, Fully Finished, Outside Entrance
Interior
Interior Features Bar, Carpet, Ceiling Fan(s), Formal/Separate Dining Room, Kitchen - Eat-In, Primary Bath(s), Sprinkler System, Stall Shower, Tub Shower, Upgraded Countertops, Window Treatments
Hot Water Natural Gas
Heating Forced Air
Cooling Ceiling Fan(s), Central A/C
Flooring Ceramic Tile, Fully Carpeted, Laminate Plank
Equipment Dishwasher, Microwave, Refrigerator, Disposal, Dryer, Oven - Single, Oven/Range - Electric, Washer, Water Heater
Furnishings No
Fireplace N
Appliance Dishwasher, Microwave, Refrigerator, Disposal, Dryer, Oven - Single, Oven/Range - Electric, Washer, Water Heater
Heat Source Natural Gas
Laundry Basement
Exterior
Garage Spaces 2.0
Amenities Available Tennis Courts
Water Access N
View Golf Course, Trees/Woods
Roof Type Shingle
Accessibility None
Total Parking Spaces 2
Garage N
Building
Story 2.5
Foundation Concrete Perimeter
Sewer No Septic System
Water Public
Architectural Style Other
Level or Stories 2.5
Additional Building Above Grade, Below Grade
New Construction N
Schools
High Schools Lenape H.S.
School District Lenape Regional High
Others
Pets Allowed Y
HOA Fee Include Common Area Maintenance,All Ground Fee,Lawn Maintenance,Management,Reserve Funds,Snow Removal,Trash
Senior Community No
Tax ID 13-00052 18-00095
Ownership Fee Simple
SqFt Source Estimated
Acceptable Financing FHA, Conventional, Cash, VA
Horse Property N
Listing Terms FHA, Conventional, Cash, VA
Financing FHA,Conventional,Cash,VA
Special Listing Condition Standard
Pets Allowed No Pet Restrictions
Read Less Info
Want to know what your home might be worth? Contact us for a FREE valuation!

Our team is ready to help you sell your home for the highest possible price ASAP

Bought with Jacqueline G Versaggi • RE/MAX Preferred - Cherry Hill
"My job is to find and attract mastery-based agents to the office, protect the culture, and make sure everyone is happy! "
3801 Kennett Pike Suite D200, Greenville, Delaware, 19807, United States





