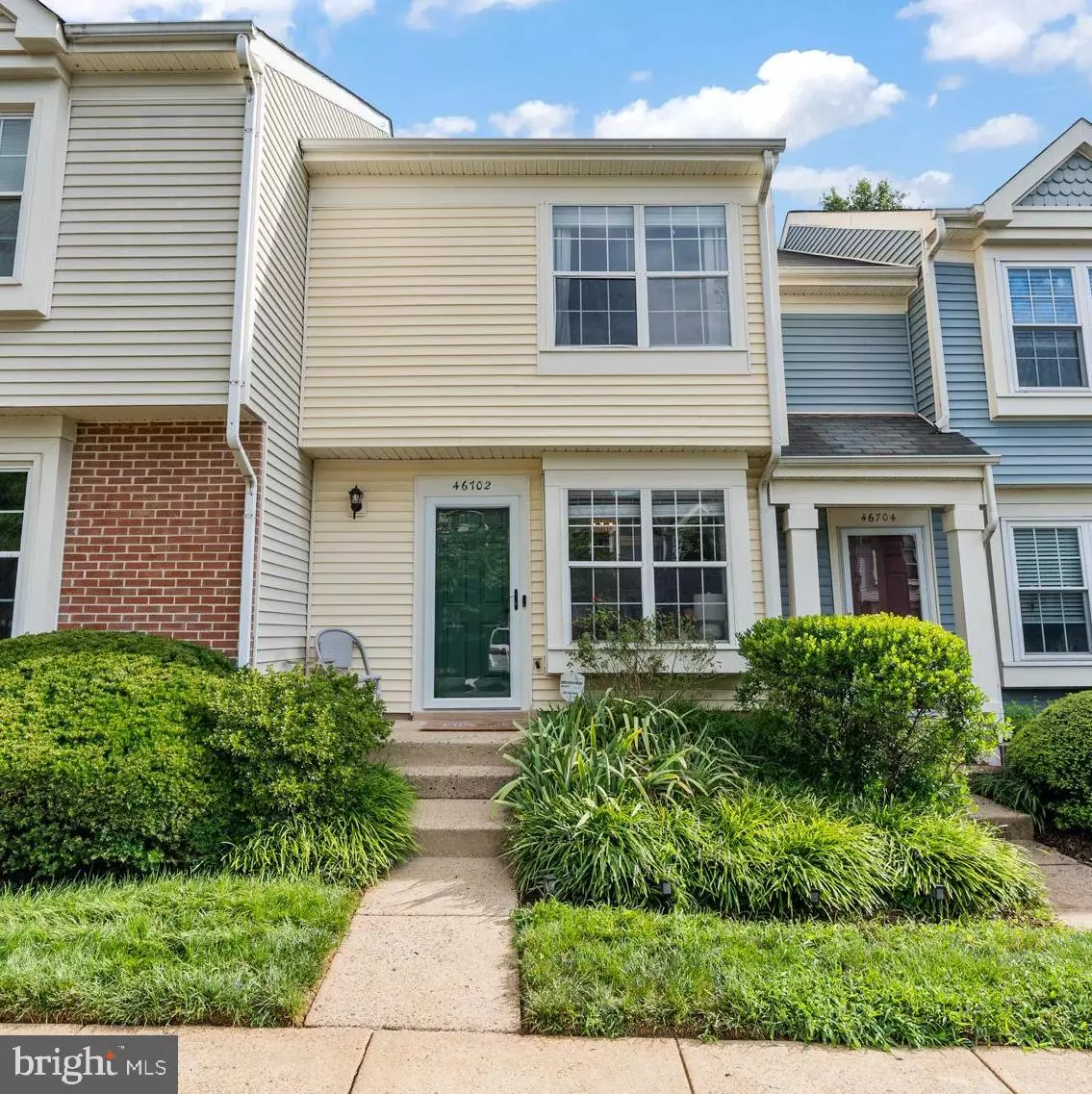$350,000
$349,999
For more information regarding the value of a property, please contact us for a free consultation.
2 Beds
1 Bath
840 SqFt
SOLD DATE : 01/04/2023
Key Details
Sold Price $350,000
Property Type Townhouse
Sub Type Interior Row/Townhouse
Listing Status Sold
Purchase Type For Sale
Square Footage 840 sqft
Price per Sqft $416
Subdivision Rolling Ridge
MLS Listing ID VALO2040774
Sold Date 01/04/23
Style Other
Bedrooms 2
Full Baths 1
HOA Fees $150/mo
HOA Y/N Y
Abv Grd Liv Area 840
Originating Board BRIGHT
Year Built 1989
Annual Tax Amount $2,391
Tax Year 2022
Property Description
$12,000 in recent renovations! This beautiful two bedroom townhome is your next serene living destination. Brand new front entry door with keypad and rear sliding door with built-in blinds installed Aug 2022! Enjoy your newly renovated private patio and extended fence in your backyard oasis with gate that leads to dog walking area and field. Extra storage in your private attached shed. Kitchen renovated in 2020 with new two tone cabinets, quartz countertop and new appliances. Large windows on both levels to let natural light flood in. New stairwell carpet installed June 2022. Go upstairs to your spacious master and guest bedroom both with tall ceilings, fresh paint and large closets. Bathroom partially updated in 2021. Pull down Attic for extra storage. Two reserved parking spaces right in front of the home (#113). Close to many shopping centers, Bowl America, NVCC, Route 7 and Dulles Town Center.
Location
State VA
County Loudoun
Zoning PDH3
Interior
Interior Features Attic, Breakfast Area, Combination Dining/Living, Combination Kitchen/Dining, Crown Moldings, Dining Area, Pantry, Tub Shower, Upgraded Countertops, Window Treatments, Wood Floors
Hot Water Electric
Heating Forced Air
Cooling Central A/C
Equipment Built-In Microwave, Dishwasher, Disposal, Exhaust Fan, Oven/Range - Electric, Refrigerator, Stainless Steel Appliances, Washer/Dryer Stacked, Water Heater
Appliance Built-In Microwave, Dishwasher, Disposal, Exhaust Fan, Oven/Range - Electric, Refrigerator, Stainless Steel Appliances, Washer/Dryer Stacked, Water Heater
Heat Source Electric
Exterior
Garage Spaces 2.0
Parking On Site 2
Utilities Available Electric Available, Water Available, Cable TV Available
Amenities Available Common Grounds, Jog/Walk Path, Reserved/Assigned Parking, Tot Lots/Playground
Water Access N
Accessibility 2+ Access Exits
Total Parking Spaces 2
Garage N
Building
Story 2
Foundation Block
Sewer Public Sewer
Water Public
Architectural Style Other
Level or Stories 2
Additional Building Above Grade, Below Grade
New Construction N
Schools
Elementary Schools Rolling Ridge
Middle Schools Sterling
High Schools Park View
School District Loudoun County Public Schools
Others
Pets Allowed Y
HOA Fee Include All Ground Fee,Common Area Maintenance,Lawn Maintenance,Road Maintenance,Snow Removal,Trash
Senior Community No
Tax ID 014366193047
Ownership Condominium
Acceptable Financing Conventional, FHA, Cash, VA, VHDA
Listing Terms Conventional, FHA, Cash, VA, VHDA
Financing Conventional,FHA,Cash,VA,VHDA
Special Listing Condition Standard
Pets Allowed No Pet Restrictions
Read Less Info
Want to know what your home might be worth? Contact us for a FREE valuation!

Our team is ready to help you sell your home for the highest possible price ASAP

Bought with Ali Nasir • TTR Sothebys International Realty
"My job is to find and attract mastery-based agents to the office, protect the culture, and make sure everyone is happy! "
3801 Kennett Pike Suite D200, Greenville, Delaware, 19807, United States





