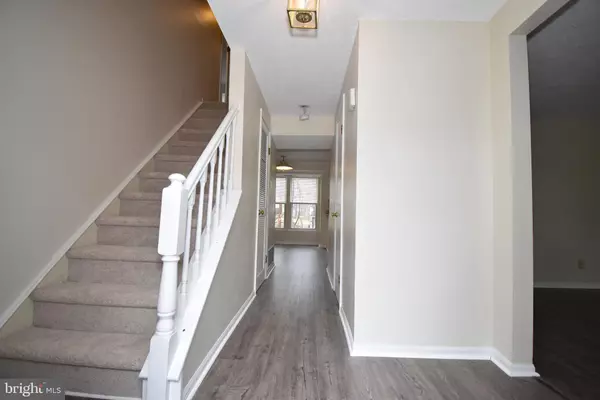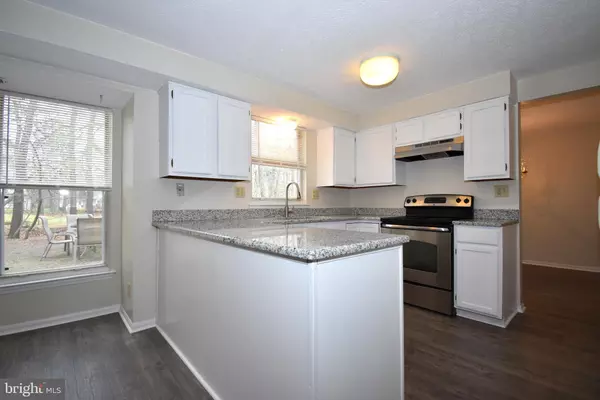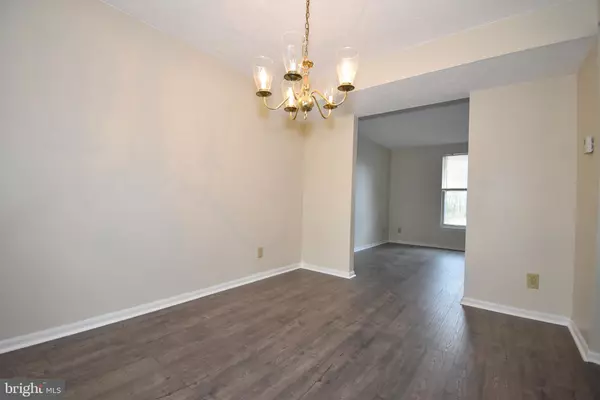$420,000
$389,900
7.7%For more information regarding the value of a property, please contact us for a free consultation.
4 Beds
3 Baths
1,966 SqFt
SOLD DATE : 04/21/2022
Key Details
Sold Price $420,000
Property Type Single Family Home
Sub Type Detached
Listing Status Sold
Purchase Type For Sale
Square Footage 1,966 sqft
Price per Sqft $213
Subdivision Kings Grant
MLS Listing ID NJBL2021254
Sold Date 04/21/22
Style Colonial
Bedrooms 4
Full Baths 2
Half Baths 1
HOA Fees $30/mo
HOA Y/N Y
Abv Grd Liv Area 1,966
Originating Board BRIGHT
Year Built 1986
Annual Tax Amount $7,492
Tax Year 2021
Lot Size 6,720 Sqft
Acres 0.15
Lot Dimensions 64X105
Property Description
Spacious 4 Bedroom, 2.5 Baths Colonial w/one car garage situated in desirable Kings Grant Lake Community backing to the golf course. You'll enjoy this partially updated eat-in Kitchen with 2 pantries, stainless steel appliances, granite countertops and undermount stainless steel sink. Formal Living and Dining rooms. Family room with slider to rear brick patio & yard overlooking the 6th fairway. Master suite with private bath and walk in closet. Large 2nd bedroom w/2 double closets plus 2 additional bedrooms and hall bath. Second floor laundry includes existing washer and dryer. Whole house has been freshly painted. First floor has new laminate plank flooring t/o. New carpet on stairs and throughout 2nd floor bedrooms. Baths have new laminate plank flooring. Some light fixtures recently replaced. Across from lovely community playground. Amenities include Clubhouse, Playgrounds, Walking trails, Swim club, Pickleball, etc.
Location
State NJ
County Burlington
Area Evesham Twp (20313)
Zoning RES
Rooms
Other Rooms Living Room, Dining Room, Primary Bedroom, Bedroom 2, Bedroom 3, Kitchen, Family Room, Bedroom 1, Laundry
Interior
Interior Features Primary Bath(s), Kitchen - Eat-In
Hot Water Electric
Heating Forced Air
Cooling Central A/C
Flooring Carpet, Laminate Plank
Equipment Range Hood, Refrigerator, Washer, Dryer, Dishwasher
Furnishings No
Fireplace N
Appliance Range Hood, Refrigerator, Washer, Dryer, Dishwasher
Heat Source Natural Gas
Laundry Upper Floor
Exterior
Exterior Feature Patio(s), Brick
Parking Features Inside Access
Garage Spaces 3.0
Utilities Available Cable TV
Amenities Available Swimming Pool, Lake, Community Center, Tennis Courts, Tot Lots/Playground, Water/Lake Privileges
Water Access N
View Golf Course
Roof Type Asphalt,Shingle
Accessibility None
Porch Patio(s), Brick
Attached Garage 1
Total Parking Spaces 3
Garage Y
Building
Story 2
Foundation Slab
Sewer Public Sewer
Water Public
Architectural Style Colonial
Level or Stories 2
Additional Building Above Grade
New Construction N
Schools
Elementary Schools Rice
Middle Schools Marlton
High Schools Cherokee H.S.
School District Evesham Township
Others
HOA Fee Include Common Area Maintenance,Insurance
Senior Community No
Tax ID 13-00052 14-00043
Ownership Fee Simple
SqFt Source Estimated
Acceptable Financing Cash, Conventional, FHA, VA
Listing Terms Cash, Conventional, FHA, VA
Financing Cash,Conventional,FHA,VA
Special Listing Condition Standard
Read Less Info
Want to know what your home might be worth? Contact us for a FREE valuation!

Our team is ready to help you sell your home for the highest possible price ASAP

Bought with Jabbar M Moore • Keller Williams Realty - Washington Township
"My job is to find and attract mastery-based agents to the office, protect the culture, and make sure everyone is happy! "
3801 Kennett Pike Suite D200, Greenville, Delaware, 19807, United States





