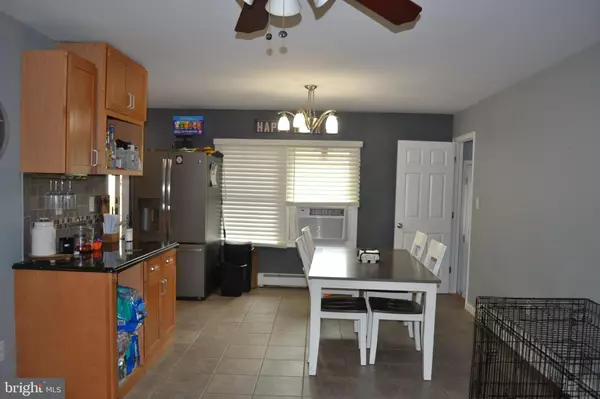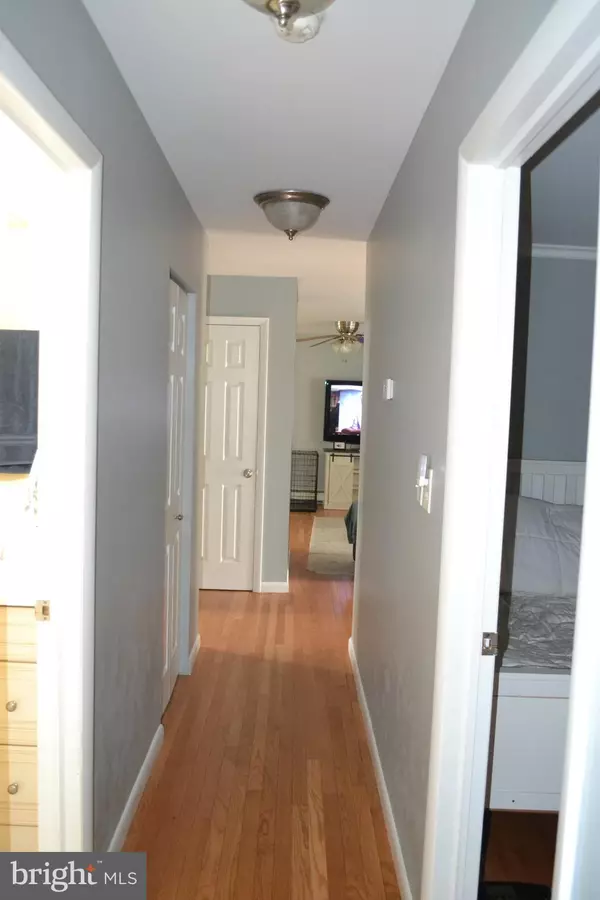$300,000
$299,900
For more information regarding the value of a property, please contact us for a free consultation.
3 Beds
2 Baths
1,341 SqFt
SOLD DATE : 01/06/2023
Key Details
Sold Price $300,000
Property Type Single Family Home
Sub Type Detached
Listing Status Sold
Purchase Type For Sale
Square Footage 1,341 sqft
Price per Sqft $223
Subdivision Atlantis
MLS Listing ID NJOC2014398
Sold Date 01/06/23
Style Ranch/Rambler
Bedrooms 3
Full Baths 1
Half Baths 1
HOA Y/N N
Abv Grd Liv Area 1,341
Originating Board BRIGHT
Year Built 1974
Annual Tax Amount $4,749
Tax Year 2021
Lot Dimensions 80.48 x 0.00
Property Description
Welcome to your next home in this nice sub division. Hardwood floors through out with an amazing kitchen with stainless steel appliances. It also features a bonus food prep area with additional cabinetry and storage in the dining room. Perfect for entertaining, you can use this as a beverage center, buffet area or storage. Perfect for entertaining. The family boasts a corner fireplace for those cold nights. 3 good sized bedrooms with the master having a half bath.Large screened porch off the back of the house has a gas heater so you can enjoy the cool nights bug free. Fenced in yard plus a one car garage for all your "stuff". Hot Water base board heat. Reasonable taxes and close to the Garden State Parkway, Atlantic City, and the beautiful beaches of the Jersey Shore!
Location
State NJ
County Ocean
Area Little Egg Harbor Twp (21517)
Zoning R-75
Rooms
Main Level Bedrooms 3
Interior
Interior Features Attic, Built-Ins, Butlers Pantry, Ceiling Fan(s), Dining Area, Entry Level Bedroom, Family Room Off Kitchen, Floor Plan - Open, Pantry, Primary Bath(s), Tub Shower, Upgraded Countertops
Hot Water Natural Gas
Heating Baseboard - Hot Water
Cooling Multi Units
Flooring Vinyl, Ceramic Tile
Fireplaces Number 1
Fireplaces Type Gas/Propane
Equipment Built-In Microwave, Dishwasher, Stove, Oven/Range - Electric, Stainless Steel Appliances, Water Heater
Furnishings No
Fireplace Y
Appliance Built-In Microwave, Dishwasher, Stove, Oven/Range - Electric, Stainless Steel Appliances, Water Heater
Heat Source Natural Gas
Laundry Main Floor, Hookup
Exterior
Exterior Feature Porch(es), Screened, Enclosed
Parking Features Garage - Front Entry, Inside Access
Garage Spaces 3.0
Fence Fully
Water Access N
Roof Type Unknown
Accessibility Other
Porch Porch(es), Screened, Enclosed
Attached Garage 1
Total Parking Spaces 3
Garage Y
Building
Story 1
Foundation Crawl Space
Sewer Septic Exists
Water Public
Architectural Style Ranch/Rambler
Level or Stories 1
Additional Building Above Grade, Below Grade
New Construction N
Schools
Middle Schools Pinelands Regional Jr
High Schools Pinelands Regional H.S.
School District Pinelands Regional Schools
Others
Pets Allowed Y
Senior Community No
Tax ID 17-00285 02-00035
Ownership Fee Simple
SqFt Source Assessor
Acceptable Financing Cash, Conventional, FHA, USDA, Negotiable, VA
Horse Property N
Listing Terms Cash, Conventional, FHA, USDA, Negotiable, VA
Financing Cash,Conventional,FHA,USDA,Negotiable,VA
Special Listing Condition Standard
Pets Allowed No Pet Restrictions
Read Less Info
Want to know what your home might be worth? Contact us for a FREE valuation!

Our team is ready to help you sell your home for the highest possible price ASAP

Bought with Caroline M Garguilo • Keller Williams Realty Central Monmouth
"My job is to find and attract mastery-based agents to the office, protect the culture, and make sure everyone is happy! "
3801 Kennett Pike Suite D200, Greenville, Delaware, 19807, United States





