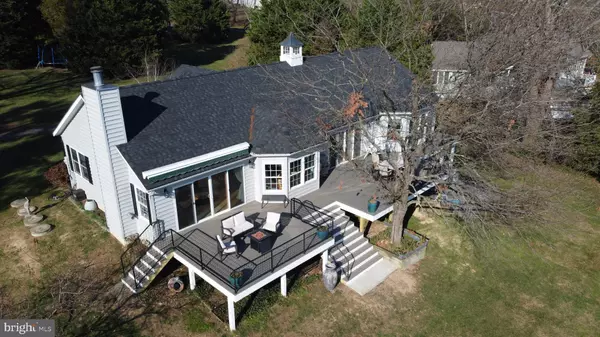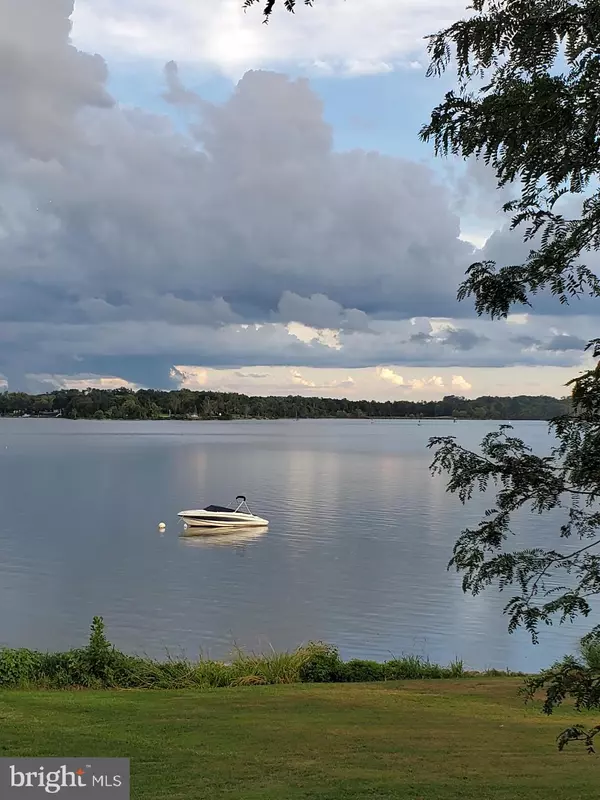$1,125,000
$1,199,000
6.2%For more information regarding the value of a property, please contact us for a free consultation.
4 Beds
3 Baths
2,602 SqFt
SOLD DATE : 01/12/2023
Key Details
Sold Price $1,125,000
Property Type Single Family Home
Sub Type Detached
Listing Status Sold
Purchase Type For Sale
Square Footage 2,602 sqft
Price per Sqft $432
Subdivision Bonney Shores
MLS Listing ID MDCC2007264
Sold Date 01/12/23
Style Ranch/Rambler
Bedrooms 4
Full Baths 3
HOA Y/N Y
Abv Grd Liv Area 2,086
Originating Board BRIGHT
Year Built 2005
Annual Tax Amount $7,643
Tax Year 2022
Lot Size 1.310 Acres
Acres 1.31
Property Description
Wake up to the peace and tranquility that is 84 Bonney Shore Rd in Elkton. Arise each morning
to a different more incredible sunrise than the day before. As you start your day with your
morning coffee, on your brand new expansive composite deck, your water view changes to a sea
of sparkling diamonds. As the songs of the birds and chatter of the wildlife help you to embrace
the day, you have some decisions to make. Do I head out on to the water, or just sit and
contemplate how wonderful a life I have now that I have settled into my new home. I have
worked hard to get to this point in life, and never realized just how much effect a million-dollar
water view can have on my attitude and that of my family.
Your new home has a double water front lot with over 200 feet of private sandy beach to play
on, plus the equivalent of an additional inland lot with mature trees. Situated at the very end of
the street, it offers privacy that is hard to find and there are no worries about traffic or noise.
The expanse of grassy yard, gentle sloping hillside to the water, sandy beach, deck, patio and
gourmet kitchen are perfect compliments to your entertaining style.
With 3 bedrooms on one level, including an exquisite primary bedroom and bath there is plenty
of room. The 4th bedroom, built at grade level is perfect for a guest suite. The
adjoining great room, gives added privacy to your guests. With its walk out to a separate patio,
it is ready for that hot tub you had always dreamed of.
Homes with this lot size, with perfect views such as this, don’t come on the market very often.
Don’t delay in scheduling your visit to this Elk River gem as it won’t last long.
Location
State MD
County Cecil
Zoning NAR
Rooms
Other Rooms Primary Bedroom, Bedroom 3, Bedroom 4, Kitchen, Family Room, Foyer, Bedroom 1, Great Room, Laundry, Other, Bathroom 2, Bathroom 3, Primary Bathroom
Basement Daylight, Partial, Connecting Stairway, Combination, Heated, Improved, Interior Access, Outside Entrance, Walkout Level, Rear Entrance, Windows
Main Level Bedrooms 3
Interior
Interior Features Kitchen - Table Space, Combination Kitchen/Dining, Carpet, Ceiling Fan(s), Entry Level Bedroom, Family Room Off Kitchen, Floor Plan - Open, Kitchen - Eat-In, Breakfast Area, Kitchen - Island, Primary Bath(s), Primary Bedroom - Bay Front, Recessed Lighting, Soaking Tub, Stall Shower, Tub Shower, Upgraded Countertops, Walk-in Closet(s), Water Treat System, Wood Floors
Hot Water Electric
Heating Forced Air, Baseboard - Electric
Cooling Central A/C
Flooring Ceramic Tile, Engineered Wood, Hardwood, Laminated, Vinyl, Carpet, Slate
Fireplaces Number 1
Fireplaces Type Wood
Equipment Built-In Microwave, Cooktop, Dishwasher, Dryer, Exhaust Fan, Oven - Wall, Refrigerator, Stainless Steel Appliances, Washer, Water Conditioner - Owned, Water Heater
Fireplace Y
Window Features Double Hung,Double Pane,Sliding
Appliance Built-In Microwave, Cooktop, Dishwasher, Dryer, Exhaust Fan, Oven - Wall, Refrigerator, Stainless Steel Appliances, Washer, Water Conditioner - Owned, Water Heater
Heat Source Propane - Owned
Laundry Main Floor, Dryer In Unit, Washer In Unit
Exterior
Exterior Feature Deck(s), Patio(s)
Parking Features Garage Door Opener
Garage Spaces 1.0
Utilities Available Cable TV, Propane
Waterfront Description Sandy Beach
Water Access Y
Water Access Desc Boat - Powered,Canoe/Kayak,Fishing Allowed,Personal Watercraft (PWC),Private Access,Swimming Allowed,Waterski/Wakeboard
View Water, River, Scenic Vista
Roof Type Architectural Shingle
Accessibility Doors - Lever Handle(s), Level Entry - Main, Other
Porch Deck(s), Patio(s)
Attached Garage 1
Total Parking Spaces 1
Garage Y
Building
Lot Description Front Yard, Level, No Thru Street, Premium, Private, Rear Yard, Rural, SideYard(s), Other, Cleared
Story 1
Foundation Crawl Space, Other, Concrete Perimeter, Block
Sewer On Site Septic
Water Well
Architectural Style Ranch/Rambler
Level or Stories 1
Additional Building Above Grade, Below Grade
Structure Type Dry Wall,High
New Construction N
Schools
Elementary Schools Elk Neck
Middle Schools North East
High Schools North East
School District Cecil County Public Schools
Others
Senior Community No
Tax ID 0805017440
Ownership Fee Simple
SqFt Source Assessor
Special Listing Condition Standard
Read Less Info
Want to know what your home might be worth? Contact us for a FREE valuation!

Our team is ready to help you sell your home for the highest possible price ASAP

Bought with Annis S Jackson • Harlan C. Williams Co.

"My job is to find and attract mastery-based agents to the office, protect the culture, and make sure everyone is happy! "
3801 Kennett Pike Suite D200, Greenville, Delaware, 19807, United States





