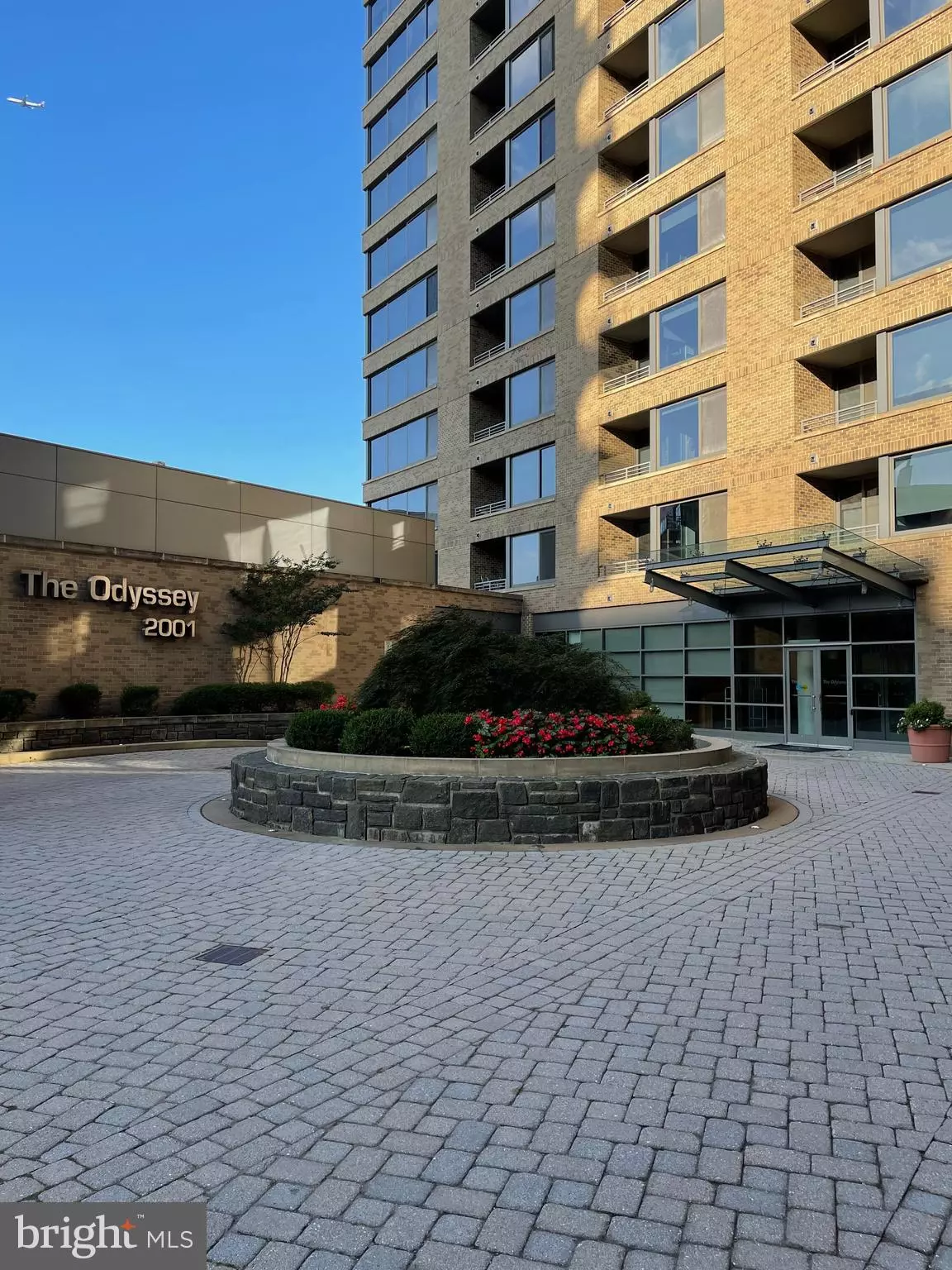$585,000
$585,000
For more information regarding the value of a property, please contact us for a free consultation.
1 Bed
1 Bath
1,003 SqFt
SOLD DATE : 01/13/2023
Key Details
Sold Price $585,000
Property Type Condo
Sub Type Condo/Co-op
Listing Status Sold
Purchase Type For Sale
Square Footage 1,003 sqft
Price per Sqft $583
Subdivision Odyssey
MLS Listing ID VAAR2022610
Sold Date 01/13/23
Style Contemporary
Bedrooms 1
Full Baths 1
Condo Fees $548/mo
HOA Y/N N
Abv Grd Liv Area 1,003
Originating Board BRIGHT
Year Built 2006
Annual Tax Amount $5,481
Tax Year 2022
Property Description
Sought-after North Arlington/Courthouse Area Premier Building, The Odyssey: a 2006 luxury high-rise offering all the amenities & conveniences for comfortable living with a most desirable location, only 4 blocks to the Metro. Oversized windows fill unit 612 with natural light and provide pleasing urban views. This versatile 1BR/Den or 2BR/1Ba Corner floor plan with a 1,003 sq. ft. interior has been recently updated and is in tip-top condition. Newer lighting fixtures, new flooring, white kitchen cabinetry, natural paint colors, glass panel door to the Den/2nd BR, and unique gallery hallway, perfect for artwork, add to the appeal of this home. Amenities include garage parking, roof top pool & terrace with spectacular panoramic views, BBQ station, club room with billiards and catering kitchen, and gym.
SELLER PREFERS USE OF DOUBLE EAGLE TITLE AS THE DESIGNATED SETTLEMENT COMPANY.
Location
State VA
County Arlington
Zoning RA4.8
Rooms
Other Rooms Den
Main Level Bedrooms 1
Interior
Interior Features Breakfast Area, Combination Dining/Living, Upgraded Countertops, Window Treatments, Floor Plan - Open
Hot Water Electric
Cooling Central A/C
Fireplaces Type Screen
Equipment Dishwasher, Disposal, Dryer - Front Loading, Exhaust Fan, Icemaker, Microwave, Oven/Range - Electric, Refrigerator, Washer - Front Loading, Washer/Dryer Stacked
Fireplace Y
Appliance Dishwasher, Disposal, Dryer - Front Loading, Exhaust Fan, Icemaker, Microwave, Oven/Range - Electric, Refrigerator, Washer - Front Loading, Washer/Dryer Stacked
Heat Source Electric
Exterior
Garage Inside Access
Garage Spaces 1.0
Amenities Available Concierge, Common Grounds, Elevator, Exercise Room, Meeting Room, Pool - Outdoor, Recreational Center
Waterfront N
Water Access N
Accessibility None
Attached Garage 1
Total Parking Spaces 1
Garage Y
Building
Story 1
Unit Features Hi-Rise 9+ Floors
Sewer Public Sewer
Water Public
Architectural Style Contemporary
Level or Stories 1
Additional Building Above Grade, Below Grade
New Construction N
Schools
School District Arlington County Public Schools
Others
Pets Allowed Y
HOA Fee Include Common Area Maintenance,Insurance,Pool(s),Reserve Funds,Recreation Facility,Trash
Senior Community No
Tax ID 17-012-148
Ownership Condominium
Security Features 24 hour security,Desk in Lobby,Main Entrance Lock,Sprinkler System - Indoor,Smoke Detector
Special Listing Condition Standard
Pets Description Case by Case Basis
Read Less Info
Want to know what your home might be worth? Contact us for a FREE valuation!

Our team is ready to help you sell your home for the highest possible price ASAP

Bought with Audrey E Shay • Keller Williams Realty

"My job is to find and attract mastery-based agents to the office, protect the culture, and make sure everyone is happy! "
3801 Kennett Pike Suite D200, Greenville, Delaware, 19807, United States

