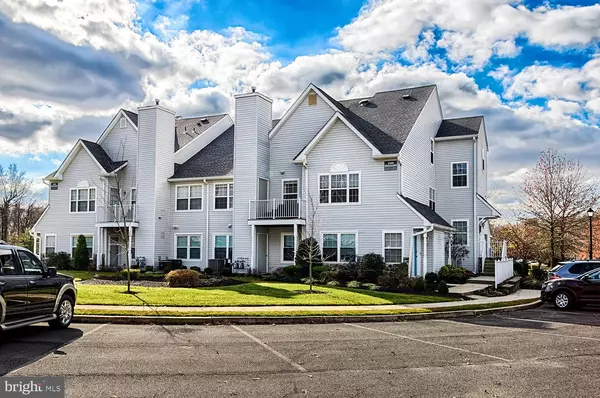$250,000
$259,900
3.8%For more information regarding the value of a property, please contact us for a free consultation.
2 Beds
2 Baths
1,242 SqFt
SOLD DATE : 01/11/2023
Key Details
Sold Price $250,000
Property Type Condo
Sub Type Condo/Co-op
Listing Status Sold
Purchase Type For Sale
Square Footage 1,242 sqft
Price per Sqft $201
Subdivision Whitebridge
MLS Listing ID NJBL2037278
Sold Date 01/11/23
Style Unit/Flat
Bedrooms 2
Full Baths 2
Condo Fees $244/mo
HOA Y/N N
Abv Grd Liv Area 1,242
Originating Board BRIGHT
Year Built 1994
Annual Tax Amount $5,707
Tax Year 2022
Lot Dimensions 0.00 x 0.00
Property Description
Absolutely Beautiful 3 Bedroom and 2 Full Bath Upper Unit Condo in the Whitebridge section of Marlton/Evesham Township. This home has been meticulously maintained and it shows at every turn. The interior of this home offers a small foyer when you first come in that leads you to the main floor, newer wood flooring throughout, an open floor plan, a neutral decor throughout, French doors to either the 2nd bedroom or what could be a 1st floor office, a large living room with vaulted ceilings, a large bay window and a doorway to the balcony, open to the living room is a good sized dining room, open to the dining room is a well appointed Kitchen with stainless steel appliances, both bathrooms have recently been updated, recessed lighting, a large master suite with a walk-in closet and upstairs is a large loft or 3rd bedroom that has its own full bath, another walk-in closet and a huge storage room. The exterior of this home offer maintenance free living, an end unit location, a covered front porch, and a private balcony perfect for your morning coffee. Don't miss your opportunity to see this wonderful home!
Location
State NJ
County Burlington
Area Evesham Twp (20313)
Zoning RES
Rooms
Other Rooms Living Room, Dining Room, Primary Bedroom, Kitchen, Bedroom 1, Other
Main Level Bedrooms 1
Interior
Interior Features Primary Bath(s), Ceiling Fan(s), Floor Plan - Open
Hot Water Natural Gas
Heating Forced Air
Cooling Central A/C
Flooring Laminated
Fireplace N
Heat Source Natural Gas
Laundry Main Floor
Exterior
Amenities Available Swimming Pool, Club House
Water Access N
Roof Type Shingle
Accessibility None
Garage N
Building
Story 2
Unit Features Garden 1 - 4 Floors
Sewer Public Sewer
Water Public
Architectural Style Unit/Flat
Level or Stories 2
Additional Building Above Grade, Below Grade
Structure Type Cathedral Ceilings
New Construction N
Schools
School District Lenape Regional High
Others
Pets Allowed Y
HOA Fee Include Pool(s),Common Area Maintenance,Ext Bldg Maint,Lawn Maintenance,Snow Removal
Senior Community No
Tax ID 13-00017-00007-C1508
Ownership Fee Simple
SqFt Source Estimated
Acceptable Financing Conventional, VA, FHA 203(k), FHA 203(b)
Listing Terms Conventional, VA, FHA 203(k), FHA 203(b)
Financing Conventional,VA,FHA 203(k),FHA 203(b)
Special Listing Condition Standard
Pets Allowed Case by Case Basis
Read Less Info
Want to know what your home might be worth? Contact us for a FREE valuation!

Our team is ready to help you sell your home for the highest possible price ASAP

Bought with Colleen O'Hara • BHHS Fox & Roach-Moorestown
"My job is to find and attract mastery-based agents to the office, protect the culture, and make sure everyone is happy! "
3801 Kennett Pike Suite D200, Greenville, Delaware, 19807, United States





