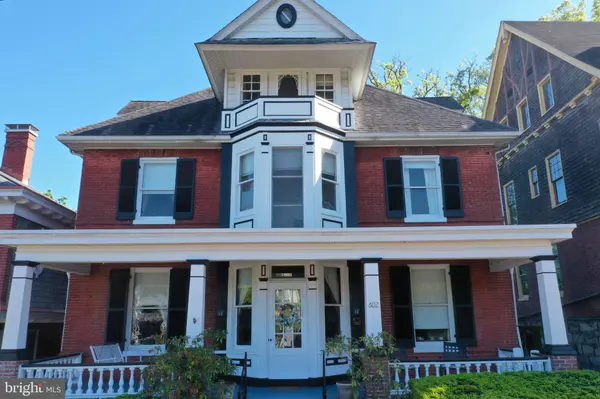$340,000
$350,000
2.9%For more information regarding the value of a property, please contact us for a free consultation.
5 Beds
4 Baths
2,410 SqFt
SOLD DATE : 01/30/2023
Key Details
Sold Price $340,000
Property Type Single Family Home
Sub Type Detached
Listing Status Sold
Purchase Type For Sale
Square Footage 2,410 sqft
Price per Sqft $141
Subdivision West Side
MLS Listing ID MDAL2004302
Sold Date 01/30/23
Style Victorian
Bedrooms 5
Full Baths 2
Half Baths 2
HOA Y/N N
Abv Grd Liv Area 2,410
Originating Board BRIGHT
Year Built 1890
Annual Tax Amount $3,979
Tax Year 2022
Lot Size 6,412 Sqft
Acres 0.15
Property Description
STUNNING WASHINGTON STREET VICTORIAN IN HEART OF THE HISTORIC DISTRICT. Welcome to 602 Washington Street. Built in 1890, this property has old world charm yet has been restored and well-maintained over the years. Come sit on the big front porch and overlook the historic district! The main floor features 9 foot ceilings, a foyer with original woodwork, a spacious living room with fireplace, a formal dining room (with a pocket door!), kitchen with granite counters and stainless appliances, a newly renovated sun-room, a built-in office and half bathroom. The second floor features a primary suite with an updated bathroom and dressing room, a full bathroom, a second bedroom and a laundry room that could also be used as an additional bedroom, office, etc. The third floor is completely finished with two bedrooms with cathedral ceilings- and one even has a balcony and loft! The basement is finished as well and includes a family room, utility room, storage room that could also be additional living space and half bathroom. Outside, there is a large deck, a storage shed and landscaped backyard. Updates include BRAND NEW carpet through-out the second floor, new baseboard heaters in the basement, Central Air on the 2nd and 3rd floors, and much more! Complete with a full trunk of treasures and history pertaining to the home. Walking distance to downtown Cumberland, the C&O Canal and Allegheny Passage and accessible to I-68. CALL TODAY- this one will not last long!
Location
State MD
County Allegany
Area W Cumberland - Allegany County (Mdal3)
Zoning R
Rooms
Other Rooms Living Room, Dining Room, Primary Bedroom, Bedroom 2, Bedroom 3, Bedroom 4, Bedroom 5, Kitchen, Foyer, Sun/Florida Room, Recreation Room, Storage Room, Bathroom 2, Primary Bathroom, Half Bath
Basement Fully Finished, Connecting Stairway, Heated, Improved, Interior Access, Outside Entrance, Rear Entrance, Walkout Level, Windows
Interior
Interior Features Carpet, Ceiling Fan(s), Crown Moldings, Dining Area, Floor Plan - Traditional, Formal/Separate Dining Room, Primary Bath(s), Tub Shower, Upgraded Countertops, Wood Floors, Other
Hot Water Natural Gas
Heating Radiator, Forced Air
Cooling Central A/C
Flooring Hardwood, Carpet, Ceramic Tile, Vinyl
Fireplaces Number 1
Fireplace Y
Heat Source Electric, Natural Gas
Laundry Upper Floor
Exterior
Exterior Feature Deck(s), Porch(es), Roof
Garage Spaces 1.0
Water Access N
View Mountain, City
Accessibility None
Porch Deck(s), Porch(es), Roof
Total Parking Spaces 1
Garage N
Building
Lot Description Landscaping, Rear Yard
Story 4
Foundation Permanent
Sewer Public Sewer
Water Public
Architectural Style Victorian
Level or Stories 4
Additional Building Above Grade, Below Grade
New Construction N
Schools
Elementary Schools West Side
Middle Schools Braddock
High Schools Allegany
School District Allegany County Public Schools
Others
Senior Community No
Tax ID 0106032354
Ownership Fee Simple
SqFt Source Assessor
Acceptable Financing Cash, Conventional, FHA, VA
Listing Terms Cash, Conventional, FHA, VA
Financing Cash,Conventional,FHA,VA
Special Listing Condition Standard
Read Less Info
Want to know what your home might be worth? Contact us for a FREE valuation!

Our team is ready to help you sell your home for the highest possible price ASAP

Bought with David H Riddle Jr • Carter & Roque Real Estate
"My job is to find and attract mastery-based agents to the office, protect the culture, and make sure everyone is happy! "
3801 Kennett Pike Suite D200, Greenville, Delaware, 19807, United States





