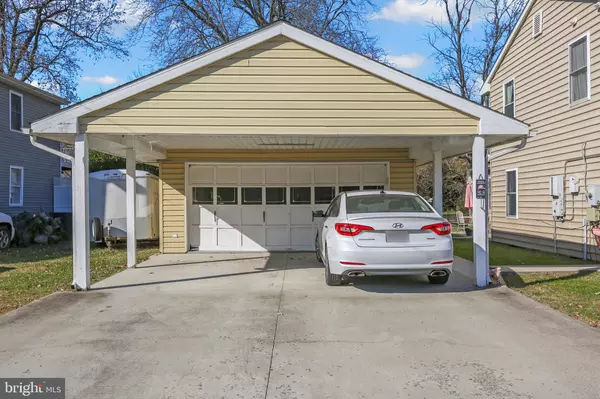$610,000
$610,000
For more information regarding the value of a property, please contact us for a free consultation.
5 Beds
4 Baths
2,330 SqFt
SOLD DATE : 01/31/2023
Key Details
Sold Price $610,000
Property Type Single Family Home
Sub Type Detached
Listing Status Sold
Purchase Type For Sale
Square Footage 2,330 sqft
Price per Sqft $261
Subdivision Bayside Beach
MLS Listing ID MDAA2049284
Sold Date 01/31/23
Style Other
Bedrooms 5
Full Baths 3
Half Baths 1
HOA Y/N N
Abv Grd Liv Area 2,330
Originating Board BRIGHT
Year Built 1955
Annual Tax Amount $5,235
Tax Year 2022
Lot Size 0.310 Acres
Acres 0.31
Property Description
A spectacular view of the Chesapeake is simply the beginning of the outstanding amenities of this well-cared-for home in Bayside Beach. A balcony off the upstairs owner's suite offers a breathtaking panorama of the Chesapeake Bay. Watch the cruise ships under the stars or sip a latte while watching the Osprey soar over the shore. With the beach just two blocks away, indulge yourself with leisurely strolls to the water. This masterfully crafted home presents Kempa hardwood floors, three jetted tubs, primary suites up and down, and French doors opening to the home office. Additional attractive features include a two-car detached garage, a gardener's dream shed, efficient solar panels, a new roof, as well as community access to two boat launches. Welcome to Bay living at its finest!
Location
State MD
County Anne Arundel
Zoning R2
Rooms
Other Rooms Living Room, Dining Room, Primary Bedroom, Bedroom 2, Bedroom 3, Kitchen, Breakfast Room, Bedroom 1, Study, Laundry, Other, Bedroom 6, Attic
Main Level Bedrooms 1
Interior
Interior Features Kitchen - Gourmet, Breakfast Area, Dining Area, Chair Railings, Crown Moldings, Entry Level Bedroom, Upgraded Countertops, Primary Bath(s), WhirlPool/HotTub
Hot Water Electric
Heating Central
Cooling Central A/C
Equipment Dishwasher, Microwave, Oven/Range - Electric, Refrigerator
Fireplace N
Appliance Dishwasher, Microwave, Oven/Range - Electric, Refrigerator
Heat Source Electric
Exterior
Parking Features Garage Door Opener, Garage - Front Entry
Garage Spaces 2.0
Water Access N
View Water
Accessibility None
Total Parking Spaces 2
Garage Y
Building
Story 2
Foundation Crawl Space
Sewer Private Septic Tank
Water Well
Architectural Style Other
Level or Stories 2
Additional Building Above Grade, Below Grade
New Construction N
Schools
Elementary Schools Fort Smallwood
Middle Schools Chesapeake Bay
High Schools Chesapeake
School District Anne Arundel County Public Schools
Others
Senior Community No
Tax ID 020308001295015
Ownership Fee Simple
SqFt Source Assessor
Acceptable Financing Cash, Contract, Conventional, FHA, VA
Listing Terms Cash, Contract, Conventional, FHA, VA
Financing Cash,Contract,Conventional,FHA,VA
Special Listing Condition Standard
Read Less Info
Want to know what your home might be worth? Contact us for a FREE valuation!

Our team is ready to help you sell your home for the highest possible price ASAP

Bought with Paul Jospeh Aguiar • Samson Properties
"My job is to find and attract mastery-based agents to the office, protect the culture, and make sure everyone is happy! "
3801 Kennett Pike Suite D200, Greenville, Delaware, 19807, United States





