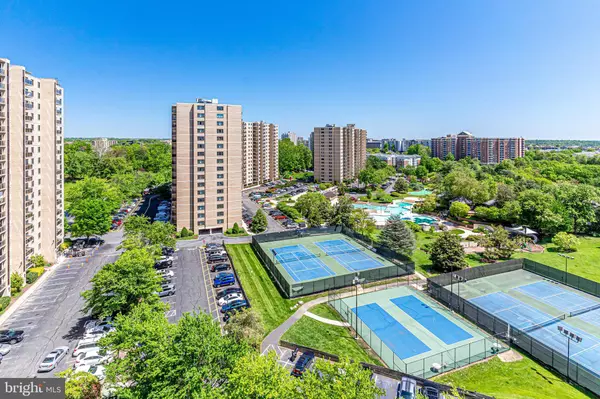$370,000
$389,900
5.1%For more information regarding the value of a property, please contact us for a free consultation.
2 Beds
2 Baths
1,309 SqFt
SOLD DATE : 01/30/2023
Key Details
Sold Price $370,000
Property Type Condo
Sub Type Condo/Co-op
Listing Status Sold
Purchase Type For Sale
Square Footage 1,309 sqft
Price per Sqft $282
Subdivision Watergate At Landmark
MLS Listing ID VAAX2012714
Sold Date 01/30/23
Style Contemporary
Bedrooms 2
Full Baths 2
Condo Fees $1,027/mo
HOA Y/N N
Abv Grd Liv Area 1,309
Originating Board BRIGHT
Year Built 1977
Annual Tax Amount $3,093
Tax Year 2022
Property Description
Wonderfully Airy, Light and Bright Home with Spectacular Pool View and Morning Sun from 13 foot Balcony. Totally Renovated with High Quality Materials and Workmanship. Custom Cabinetry, Persia Blue Granite Counters, Carrera Marble Back-Splash, HVAC System replaced in 2021 with 1 year maintenance policy, Crown Molding and Plush Karastan Wool/Blend Carpeting. Garage Parking Conveys. (a $20,000. Asset) Full size washer/dryer and fantastic closet space. This is the One! Location, Quality Renovations and Garage Parking.
All Utilities and Watergate's Famous Amenities are included in the monthly condo fee. Watergate at Landmark is located inside the "Beltway" and is on 36 Beautifully Landscaped & Gated Acres. Here are some of what makes Watergate a one-of-a kind, Wonderfully, Comfortable Lifestyle: Indoor Pool with Lap lanes, Social Area and Jacuzzi, TEN Pickleball Courts, Free Shuttle to Van Dorn Metro (Blue Line), Convenience Store, Restaurant, Fitness Center, Saunas, Billiards, Ping Pong, Indoor Golf Driving Room, Library, Community Center, Activities for All Ages, Sprawling Outdoor Pool with Lap-lanes, Diving Area and Social Area, Gazebos, Over a Mile of Jog/Walking Path, Tot Lot, 4 Outdoor lighted Tennis Courts, 2 Indoor Tennis Courts, Racquetball, Picnic Areas & Grills, Award Winning Landscaping, Car Washing Area, Basketball Court and Much More! Located just over a Mile from Metro and Minutes to Pentagon, Old Towne and DC.
Location
State VA
County Alexandria City
Zoning RC
Rooms
Other Rooms Living Room, Dining Room, Bedroom 2, Kitchen, Bedroom 1
Main Level Bedrooms 2
Interior
Hot Water Natural Gas
Heating Forced Air
Cooling Central A/C
Equipment Cooktop, Dishwasher, Disposal, Dryer, Exhaust Fan, Icemaker, Oven - Wall, Refrigerator, Washer
Window Features Insulated,Energy Efficient,Screens,Sliding
Appliance Cooktop, Dishwasher, Disposal, Dryer, Exhaust Fan, Icemaker, Oven - Wall, Refrigerator, Washer
Heat Source Electric
Exterior
Exterior Feature Balcony
Parking Features Underground
Garage Spaces 3.0
Amenities Available Basketball Courts, Beauty Salon, Billiard Room, Common Grounds, Community Center, Convenience Store, Elevator, Exercise Room, Extra Storage, Fitness Center, Game Room, Gated Community, Hot tub, Jog/Walk Path, Laundry Facilities, Library, Meeting Room, Party Room, Picnic Area, Pool - Indoor, Pool - Outdoor, Putting Green, Racquet Ball, Sauna, Security, Shuffleboard, Swimming Pool, Tennis - Indoor, Tennis Courts, Tot Lots/Playground, Transportation Service, Volleyball Courts
Water Access N
Accessibility None
Porch Balcony
Total Parking Spaces 3
Garage Y
Building
Story 1
Unit Features Hi-Rise 9+ Floors
Sewer Public Sewer
Water Public
Architectural Style Contemporary
Level or Stories 1
Additional Building Above Grade, Below Grade
New Construction N
Schools
Elementary Schools Samuel W. Tucker
Middle Schools Francis C Hammond
High Schools T.C. Williams
School District Alexandria City Public Schools
Others
Pets Allowed Y
HOA Fee Include Common Area Maintenance,Electricity,Custodial Services Maintenance,Ext Bldg Maint,Gas,Lawn Maintenance,Management,Parking Fee,Pool(s),Recreation Facility,Reserve Funds,Road Maintenance,Sauna,Security Gate,Sewer,Snow Removal,Trash,Water
Senior Community No
Tax ID 50195570
Ownership Condominium
Security Features Exterior Cameras,Intercom,Main Entrance Lock,Security Gate,Smoke Detector
Acceptable Financing Conventional, FHA, VA, Other
Listing Terms Conventional, FHA, VA, Other
Financing Conventional,FHA,VA,Other
Special Listing Condition Standard
Pets Allowed No Pet Restrictions
Read Less Info
Want to know what your home might be worth? Contact us for a FREE valuation!

Our team is ready to help you sell your home for the highest possible price ASAP

Bought with Susan G Day • Jobin Realty
"My job is to find and attract mastery-based agents to the office, protect the culture, and make sure everyone is happy! "
3801 Kennett Pike Suite D200, Greenville, Delaware, 19807, United States





