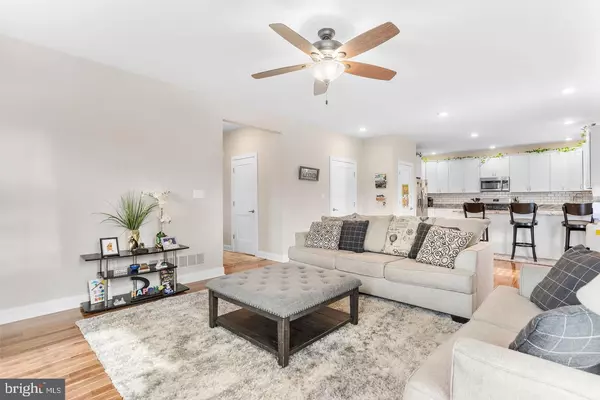$555,000
$555,000
For more information regarding the value of a property, please contact us for a free consultation.
4 Beds
4 Baths
2,975 SqFt
SOLD DATE : 01/31/2023
Key Details
Sold Price $555,000
Property Type Single Family Home
Sub Type Detached
Listing Status Sold
Purchase Type For Sale
Square Footage 2,975 sqft
Price per Sqft $186
Subdivision Longmeadow
MLS Listing ID DENC2035954
Sold Date 01/31/23
Style Colonial
Bedrooms 4
Full Baths 3
Half Baths 1
HOA Y/N N
Abv Grd Liv Area 2,375
Originating Board BRIGHT
Year Built 2020
Annual Tax Amount $3,493
Tax Year 2022
Lot Size 0.620 Acres
Acres 0.62
Property Description
Welcome to this almost new immaculate home! Built in 2020, this 4 bedroom, 3 ½ bathroom home features so many fine finishing touches sure to impress. Upon entering through the front door into your living room, you will be greeted with beautiful hardwood flooring throughout the entire first floor, 9'+ ceilings and plenty of natural sunlight to boost your mood. There is a coat closet and powder room to your left with white toilet and pedestal sink. Continue into the family room where you will find an open space which includes the family room, dining area and opens to the kitchen. The family room boasts 3 windows and a gas fireplace for easy winter use. The kitchen features a breakfast bar, beautiful granite countertops, white subway tile backsplash, stainless steel appliances including natural gas stove and a large window over the oversized sink. There is a glass door which opens to your Trex deck overlooking your private backyard backed by trees. Upstairs there is a full bathroom with tile tub shower to your right with a window above for more natural sunlight while still maintaining privacy. There are 3 decently sized bedrooms all featuring large closets, ceiling fans, carpeting and 2 windows. The oversized primary suite boasts a huge walk-in closet with organizers and an attic access panel. The adjoining master bathroom features granite double sinks and a large tile shower with glass sliding doors and windows above. The finished basement space could be used for so many things: game room, movie room, guest suite, the list goes on! There is a full bathroom with tub shower and a sliding glass walk-out door leading to the spacious backyard. Other features of this home include: new whole house water filtration system (negotiable), new vinyl privacy fence, and a custom playset in the backyard. This property sits next to the neighborhood pond, and is one of the best lots in the community!! It also backs up to the Appoquinimink River. Located close to all major routes, shopping and dining, and in the desirable Appoquinimink School District, be sure to add this move-in ready home to your tour today!
Location
State DE
County New Castle
Area South Of The Canal (30907)
Zoning 23R-1B
Direction Northwest
Rooms
Other Rooms Living Room, Primary Bedroom, Bedroom 2, Bedroom 3, Bedroom 4, Kitchen, Family Room, Laundry
Basement Outside Entrance, Partially Finished, Poured Concrete, Walkout Level, Improved, Interior Access, Rear Entrance, Sump Pump, Windows
Interior
Interior Features Attic, Breakfast Area, Carpet, Ceiling Fan(s), Combination Dining/Living, Dining Area, Family Room Off Kitchen, Floor Plan - Open, Pantry, Primary Bath(s), Recessed Lighting, Stall Shower, Tub Shower, Upgraded Countertops, Walk-in Closet(s), Water Treat System, Wood Floors
Hot Water Electric
Heating Forced Air
Cooling Central A/C
Flooring Carpet, Hardwood, Laminated, Tile/Brick
Fireplaces Number 1
Fireplaces Type Fireplace - Glass Doors, Gas/Propane, Mantel(s)
Equipment Dishwasher, Disposal, Dryer - Electric, Exhaust Fan, Microwave, Oven/Range - Gas, Refrigerator, Stainless Steel Appliances, Washer, Water Conditioner - Owned, Water Heater
Fireplace Y
Window Features Screens
Appliance Dishwasher, Disposal, Dryer - Electric, Exhaust Fan, Microwave, Oven/Range - Gas, Refrigerator, Stainless Steel Appliances, Washer, Water Conditioner - Owned, Water Heater
Heat Source Natural Gas
Laundry Upper Floor
Exterior
Exterior Feature Deck(s), Patio(s)
Garage Garage - Side Entry, Built In, Garage Door Opener, Inside Access, Oversized
Garage Spaces 2.0
Fence Partially, Privacy, Rear, Vinyl
Utilities Available Cable TV, Natural Gas Available
Waterfront N
Water Access N
View Pond, Trees/Woods
Roof Type Architectural Shingle
Accessibility None
Porch Deck(s), Patio(s)
Attached Garage 2
Total Parking Spaces 2
Garage Y
Building
Lot Description Backs to Trees, Front Yard, Level, Rear Yard
Story 2
Foundation Concrete Perimeter
Sewer Public Sewer
Water Public
Architectural Style Colonial
Level or Stories 2
Additional Building Above Grade, Below Grade
Structure Type 9'+ Ceilings,Dry Wall
New Construction N
Schools
Elementary Schools Brick Mill
Middle Schools Redding
High Schools Middletown
School District Appoquinimink
Others
Pets Allowed Y
Senior Community No
Tax ID 23-036.00-015
Ownership Fee Simple
SqFt Source Estimated
Security Features Carbon Monoxide Detector(s),Main Entrance Lock,Smoke Detector
Acceptable Financing Negotiable
Listing Terms Negotiable
Financing Negotiable
Special Listing Condition Standard
Pets Description No Pet Restrictions
Read Less Info
Want to know what your home might be worth? Contact us for a FREE valuation!

Our team is ready to help you sell your home for the highest possible price ASAP

Bought with Kevin Hensley • RE/MAX Eagle Realty

"My job is to find and attract mastery-based agents to the office, protect the culture, and make sure everyone is happy! "
3801 Kennett Pike Suite D200, Greenville, Delaware, 19807, United States





