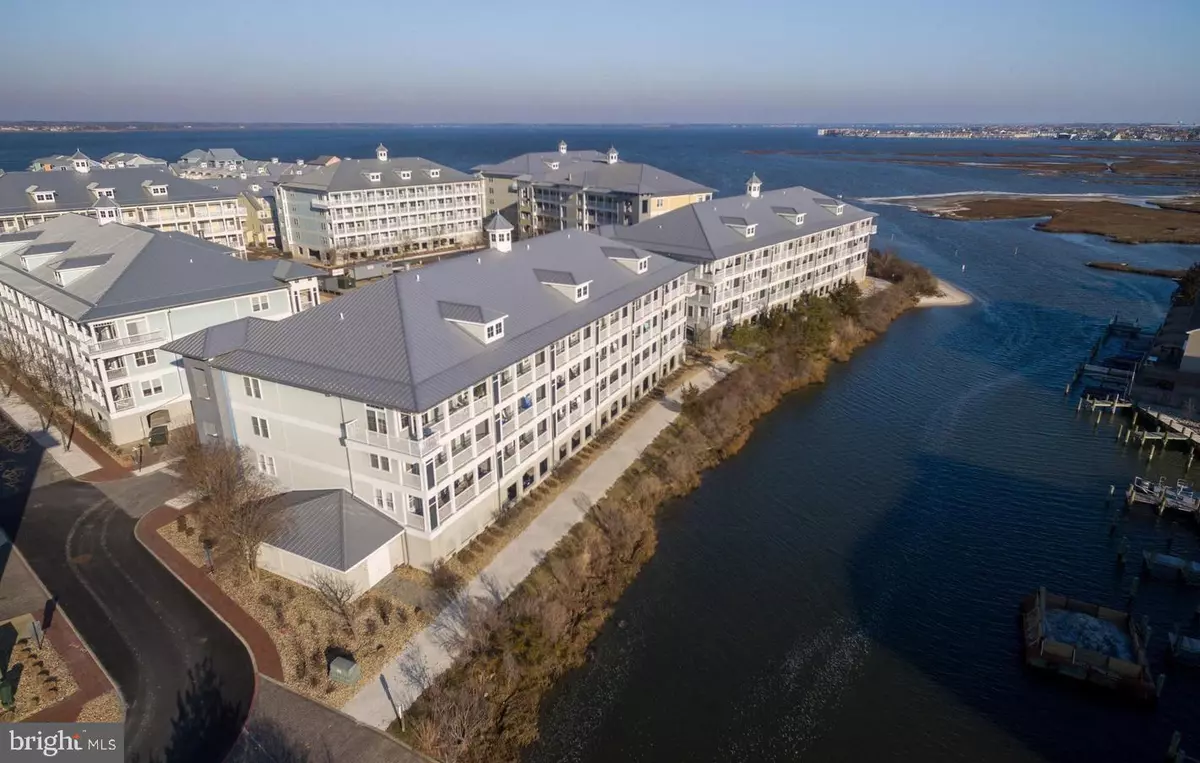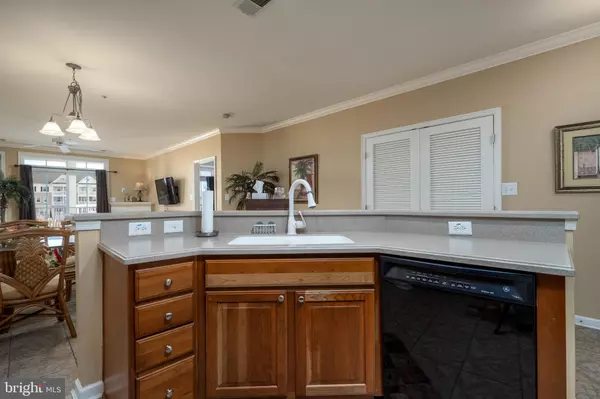$539,000
$539,000
For more information regarding the value of a property, please contact us for a free consultation.
3 Beds
2 Baths
1,474 SqFt
SOLD DATE : 02/03/2023
Key Details
Sold Price $539,000
Property Type Condo
Sub Type Condo/Co-op
Listing Status Sold
Purchase Type For Sale
Square Footage 1,474 sqft
Price per Sqft $365
Subdivision Sunset Island
MLS Listing ID MDWO2011244
Sold Date 02/03/23
Style Coastal
Bedrooms 3
Full Baths 2
Condo Fees $409/mo
HOA Fees $282/mo
HOA Y/N Y
Abv Grd Liv Area 1,474
Originating Board BRIGHT
Year Built 2006
Annual Tax Amount $5,090
Tax Year 2022
Lot Dimensions 0.00 x 0.00
Property Description
Welcome to your waterfront retreat in Sunset Island! We are excited to present this 3 bedroom 2 bath beach home! This home faces East so you can enjoy the sunrise while sipping your morning coffee from the 26' wide private balcony. Good water views of the private balcony area. Home is sold fully outfitted and ready for your finishing touches. There is still time to close on this one and be ready to celebrate the New Year! Plan your tour as soon as possible, this well priced property will sell quickly!
Location
State MD
County Worcester
Area Bayside Waterfront (84)
Zoning RESIDENTIAL
Direction East
Rooms
Main Level Bedrooms 3
Interior
Interior Features Breakfast Area, Flat, Ceiling Fan(s), Dining Area, Floor Plan - Open, Pantry, Soaking Tub, Stall Shower, Tub Shower, Walk-in Closet(s)
Hot Water Electric
Heating Forced Air
Cooling Central A/C
Equipment Built-In Microwave, Dishwasher, Disposal, Dryer, Oven/Range - Electric, Refrigerator, Washer, Water Heater
Furnishings Yes
Fireplace N
Appliance Built-In Microwave, Dishwasher, Disposal, Dryer, Oven/Range - Electric, Refrigerator, Washer, Water Heater
Heat Source Electric
Laundry Dryer In Unit, Washer In Unit
Exterior
Parking Features Covered Parking
Garage Spaces 2.0
Parking On Site 1
Amenities Available Bar/Lounge, Beach, Common Grounds, Community Center, Convenience Store, Elevator, Exercise Room, Gated Community, Jog/Walk Path, Library, Pier/Dock, Pool - Indoor, Pool - Outdoor, Sauna, Security
Water Access N
View Bay, Canal
Roof Type Metal
Accessibility Elevator
Total Parking Spaces 2
Garage Y
Building
Story 1
Unit Features Garden 1 - 4 Floors
Sewer Public Sewer
Water Public
Architectural Style Coastal
Level or Stories 1
Additional Building Above Grade, Below Grade
New Construction N
Schools
High Schools Stephen Decatur
School District Worcester County Public Schools
Others
Pets Allowed Y
HOA Fee Include Other
Senior Community No
Tax ID 2410432464
Ownership Condominium
Acceptable Financing Cash, Conventional
Listing Terms Cash, Conventional
Financing Cash,Conventional
Special Listing Condition Standard
Pets Allowed Case by Case Basis
Read Less Info
Want to know what your home might be worth? Contact us for a FREE valuation!

Our team is ready to help you sell your home for the highest possible price ASAP

Bought with Chris Jett • Shore 4U Real Estate
"My job is to find and attract mastery-based agents to the office, protect the culture, and make sure everyone is happy! "
3801 Kennett Pike Suite D200, Greenville, Delaware, 19807, United States





