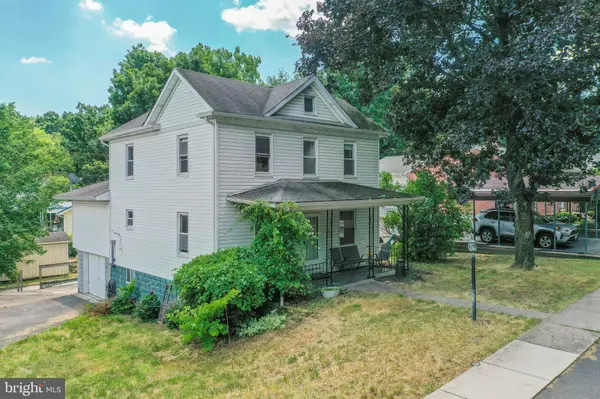$103,000
$99,000
4.0%For more information regarding the value of a property, please contact us for a free consultation.
3 Beds
2 Baths
1,730 SqFt
SOLD DATE : 02/03/2023
Key Details
Sold Price $103,000
Property Type Single Family Home
Sub Type Detached
Listing Status Sold
Purchase Type For Sale
Square Footage 1,730 sqft
Price per Sqft $59
Subdivision Bowling Green
MLS Listing ID MDAL2003738
Sold Date 02/03/23
Style Traditional
Bedrooms 3
Full Baths 2
HOA Y/N N
Abv Grd Liv Area 1,730
Originating Board BRIGHT
Year Built 1930
Annual Tax Amount $1,525
Tax Year 2022
Lot Size 4,800 Sqft
Acres 0.11
Property Description
Located in beautiful Bowling Green, this 3 bedroom, 2 full bath home has a lot to offer! Enjoy your morning coffee on the front porch and end your day on the back patio, the perfect place for your grill and outdoor furniture! Stay cool with central A/C! Inside you will find a freshly painted home with a clean slate to add your personal touch! Entering the front door, you will find a living room and dining room area that enters into the large kitchen with newer stainless steel refrigerator and stovetop! A full bath with shower are also on the main level along with a large family room with a beautiful wood burning fireplace! Upstairs you will find 3 bedrooms and a full bath with a shower and separate jacuzzi tub. You will be pleasantly surprised with the walk-in closet in the hallway! The basement is ready for your washer and dryer and car to be parked in the 1 car garage! Plenty of storage in the home plus a nice shed in the backyard! Newer windows, furnace, and heat pump as well! Conveniently located near I-68, a perfect combination of being out of city limits while still being close enough to everything! Come take a look and see how over 1,700 sq ft can look for your family!
Location
State MD
County Allegany
Area Sw Allegany - Allegany County (Mdal9)
Zoning RES
Rooms
Basement Unfinished
Interior
Interior Features Ceiling Fan(s), Carpet, Dining Area, Floor Plan - Traditional, Kitchen - Country
Hot Water Natural Gas
Heating Forced Air
Cooling Central A/C, Ceiling Fan(s)
Flooring Carpet, Ceramic Tile, Vinyl
Fireplaces Number 1
Fireplaces Type Fireplace - Glass Doors, Brick
Equipment Built-In Microwave, Dishwasher, Oven/Range - Gas, Refrigerator
Fireplace Y
Appliance Built-In Microwave, Dishwasher, Oven/Range - Gas, Refrigerator
Heat Source Natural Gas
Laundry Hookup, Basement
Exterior
Parking Features Garage - Rear Entry, Basement Garage
Garage Spaces 3.0
Water Access N
Roof Type Asphalt
Street Surface Black Top
Accessibility None
Road Frontage City/County
Attached Garage 1
Total Parking Spaces 3
Garage Y
Building
Story 3
Foundation Concrete Perimeter
Sewer Public Sewer
Water Public
Architectural Style Traditional
Level or Stories 3
Additional Building Above Grade, Below Grade
New Construction N
Schools
Elementary Schools Cresaptown
Middle Schools Braddock
High Schools Allegany
School District Allegany County Public Schools
Others
Pets Allowed Y
Senior Community No
Tax ID 0106003788
Ownership Fee Simple
SqFt Source Assessor
Acceptable Financing Conventional, Cash, USDA, VA, FHA
Listing Terms Conventional, Cash, USDA, VA, FHA
Financing Conventional,Cash,USDA,VA,FHA
Special Listing Condition Short Sale
Pets Allowed No Pet Restrictions
Read Less Info
Want to know what your home might be worth? Contact us for a FREE valuation!

Our team is ready to help you sell your home for the highest possible price ASAP

Bought with Tina D Llewellyn • The Goodfellow Agency
"My job is to find and attract mastery-based agents to the office, protect the culture, and make sure everyone is happy! "
3801 Kennett Pike Suite D200, Greenville, Delaware, 19807, United States





