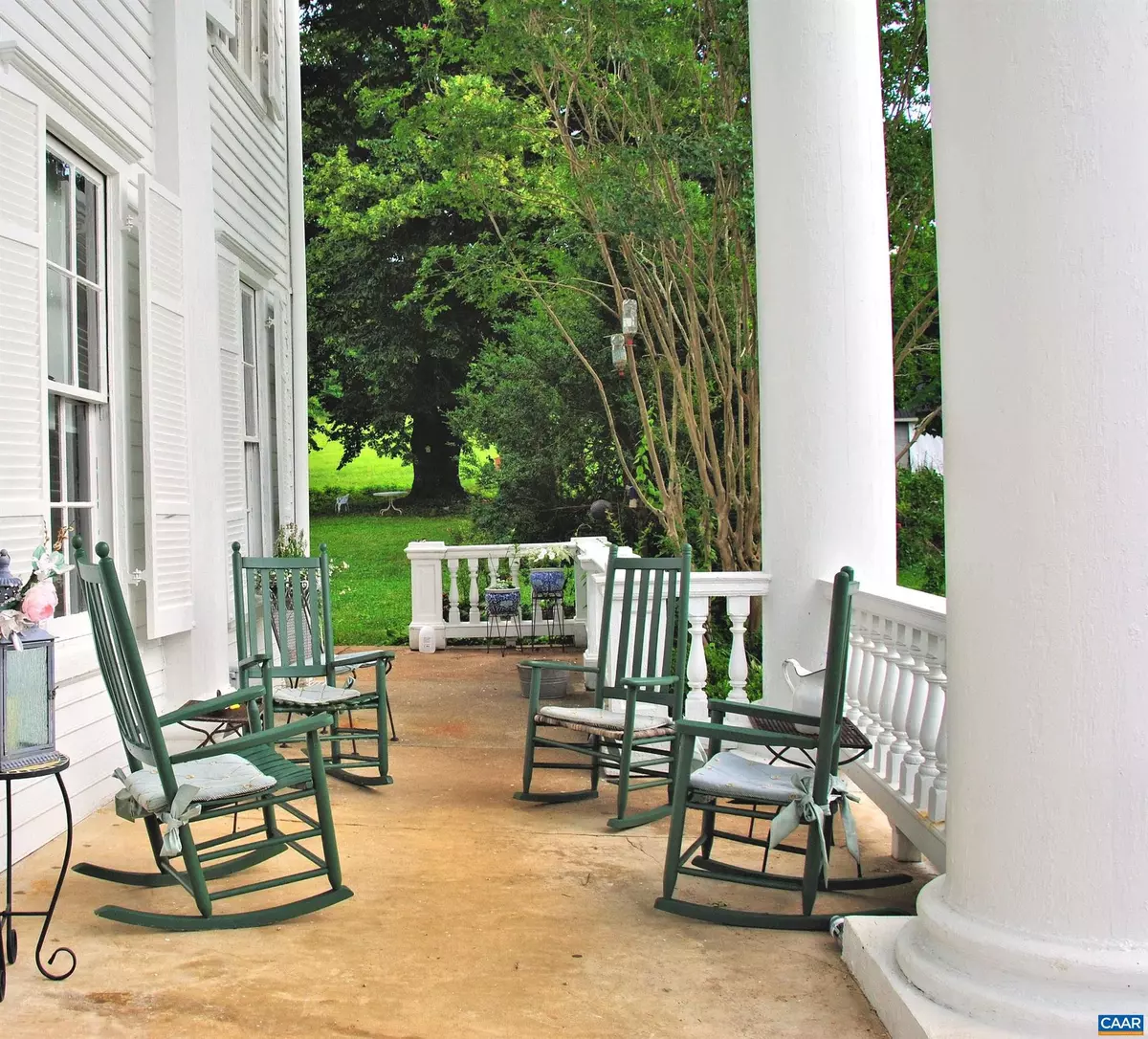$625,000
$650,000
3.8%For more information regarding the value of a property, please contact us for a free consultation.
7 Beds
4 Baths
6,000 SqFt
SOLD DATE : 02/03/2023
Key Details
Sold Price $625,000
Property Type Single Family Home
Sub Type Detached
Listing Status Sold
Purchase Type For Sale
Square Footage 6,000 sqft
Price per Sqft $104
Subdivision None Available
MLS Listing ID 631887
Sold Date 02/03/23
Style Other
Bedrooms 7
Full Baths 3
Half Baths 1
HOA Y/N N
Abv Grd Liv Area 6,000
Originating Board CAAR
Year Built 1825
Annual Tax Amount $2,659
Tax Year 2021
Lot Size 25.000 Acres
Acres 25.0
Property Sub-Type Detached
Property Description
A heart rarely feels compelled to write a love letter to a house. Eldon is different. History deepened the soul of this house and inspired a poetic love letter to to be added to its historic past. Stepping through the front doors, you feel the history in the oak-paneled woodwork. Paneled pocket doors were added in 1880s to allow the entire downstairs to become one room where dignitaries, family, and friends gathered. Eight fireplaces and eighteen rooms give this home?s interior a commanding presence. The home is grand with two parlors, a study, dining room, butler's pantry, kitchen, powder room, and mud room on the first floor. Spanning the second and third floors are seven bedrooms, three bathrooms, two offices, and plenty of storage. Enjoy the cool breezes and peaceful setting from the large windows throughout the house and views of a peaceful setting. Once home to Hal D. Flood, a member of the US House of Representatives, chairman of the Committee on Foreign Affairs from 1913 - 1919, and author of the resolution declaring war on Germany and Austria in April 1917, this home has supported tough decisions and acknowledged changing times. View full brochure in documents,Wood Cabinets
Location
State VA
County Appomattox
Zoning A-1
Rooms
Other Rooms Living Room, Dining Room, Primary Bedroom, Kitchen, Den, Study, Laundry, Mud Room, Office, Full Bath, Half Bath, Additional Bedroom
Interior
Heating Heat Pump(s)
Cooling Central A/C, Heat Pump(s)
Flooring Hardwood
Equipment Washer/Dryer Hookups Only
Fireplace N
Appliance Washer/Dryer Hookups Only
Exterior
Parking Features Garage - Side Entry
View Garden/Lawn, Mountain, Pasture, Trees/Woods
Accessibility None
Garage Y
Building
Lot Description Sloping, Landscaping, Open, Partly Wooded, Private, Secluded
Story 3
Foundation Brick/Mortar
Sewer Septic Exists
Water Well
Architectural Style Other
Level or Stories 3
Additional Building Above Grade, Below Grade
New Construction N
Schools
Elementary Schools Appomattox
Middle Schools Appomattox
High Schools Appomattox County
School District Appomattox County Public Schools
Others
Ownership Other
Horse Property Y
Horse Feature Horses Allowed
Special Listing Condition Standard
Read Less Info
Want to know what your home might be worth? Contact us for a FREE valuation!

Our team is ready to help you sell your home for the highest possible price ASAP

Bought with Default Agent • Default Office
"My job is to find and attract mastery-based agents to the office, protect the culture, and make sure everyone is happy! "
3801 Kennett Pike Suite D200, Greenville, Delaware, 19807, United States
