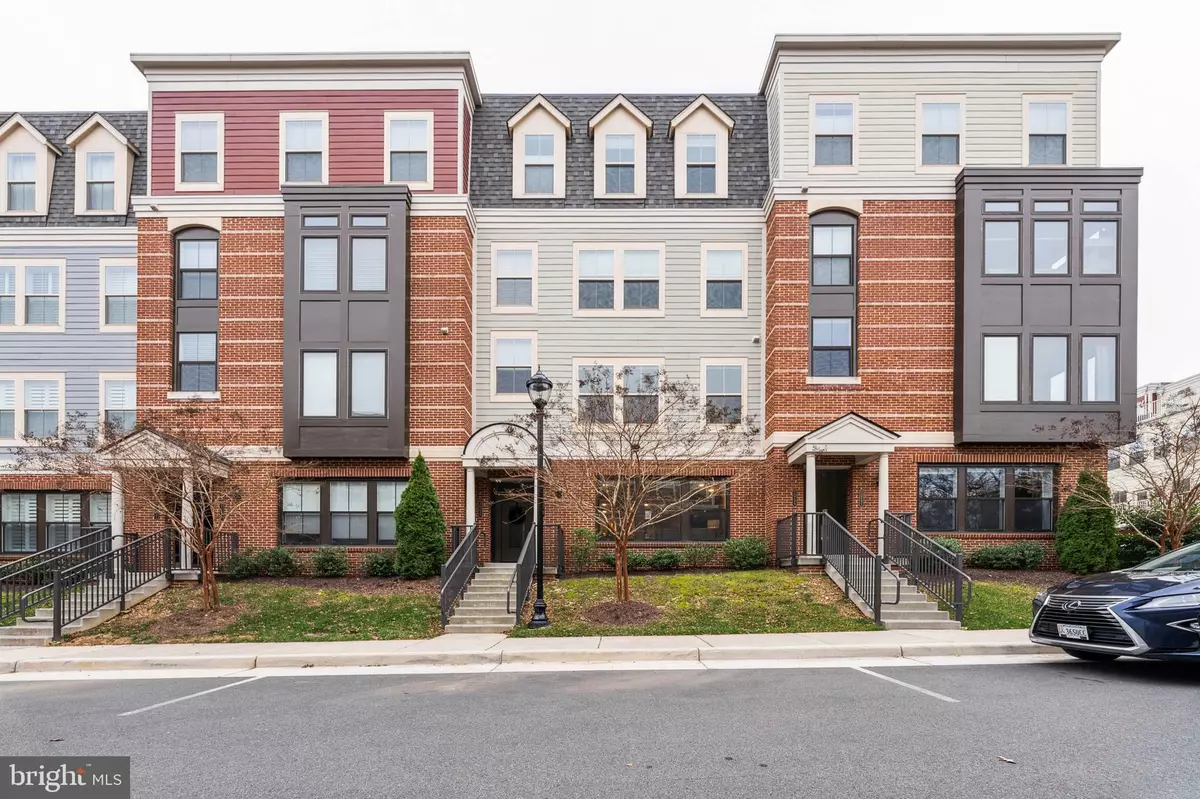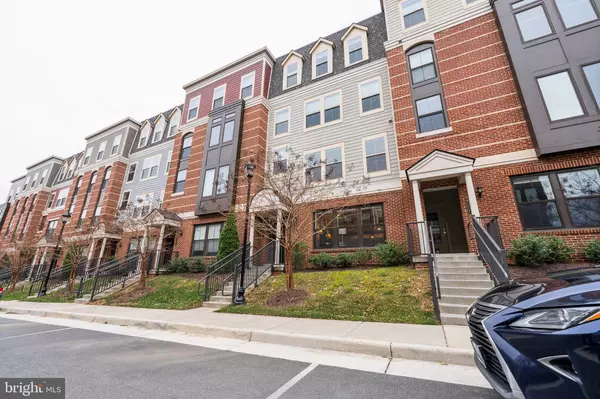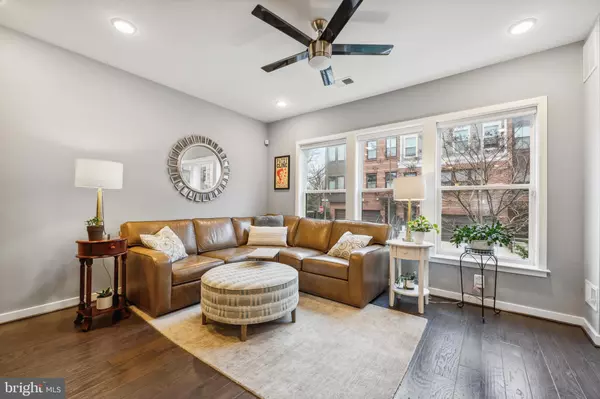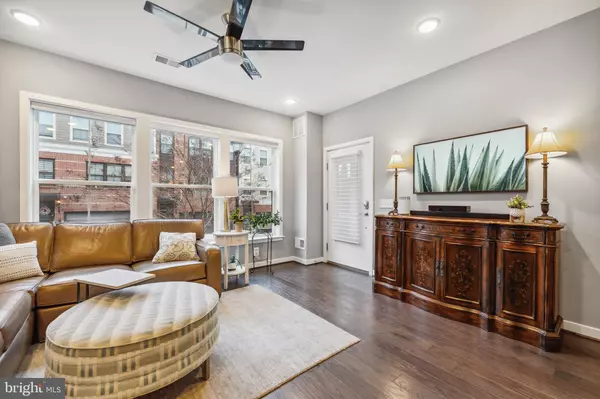$585,000
$575,000
1.7%For more information regarding the value of a property, please contact us for a free consultation.
3 Beds
3 Baths
1,434 SqFt
SOLD DATE : 02/16/2023
Key Details
Sold Price $585,000
Property Type Condo
Sub Type Condo/Co-op
Listing Status Sold
Purchase Type For Sale
Square Footage 1,434 sqft
Price per Sqft $407
Subdivision Mount Vineyard
MLS Listing ID VAFC2002608
Sold Date 02/16/23
Style Contemporary
Bedrooms 3
Full Baths 2
Half Baths 1
Condo Fees $237/mo
HOA Fees $83/mo
HOA Y/N Y
Abv Grd Liv Area 1,434
Originating Board BRIGHT
Year Built 2017
Annual Tax Amount $5,660
Tax Year 2022
Property Description
Beautiful 2-level townhome-condo, built in 2017, located in the wonderful Mount Vineyard community in Fairfax City, walking distance to Old Town Fairfax! This home has a large open concept floor plan with 3 bedrooms, 2.5 bathrooms and 1,434 sq ft. Attention to detail through out home with 5" hardwood floors throughout main level, stairs and upstairs landing, beautiful lighting fixtures, custom blinds, high ceilings, Nest Thermostat, Ring Doorbell, and a gourmet kitchen. The kitchen features granite countertops, a huge island with bar seating, gas cooking, large pantry, stainless steel appliances, and new Samsung Smart refrigerator. The large dining area separates the kitchen from the family room and allows for perfect flow for entertaining. The upper level has the primary suite with a walk-in closet with built-in storage and a large en-suite with two new mirrored cabinets for even more storage! There are also 2 additional spacious bedrooms, a full bathroom with tub, and the laundry area with custom storage. There is a 1-car rear entry garage, 1 driveway space and ample parking in the community. This home is walking distance to Historic Old Town Fairfax City, restaurants, parks and community events. It's also a short drive to the Vienna metro, Fair Oaks Mall, the Mosaic district, grocery shopping and other shopping centers. Also convenient to the Fairfax City Bus line and easy access to 495, 66, Route 29, and Route 50. Come take a look!
Location
State VA
County Fairfax City
Zoning PD-R
Rooms
Other Rooms Dining Room, Primary Bedroom, Bedroom 2, Kitchen, Family Room, Bedroom 1, Laundry, Bathroom 1, Primary Bathroom, Half Bath
Interior
Interior Features Combination Kitchen/Dining, Family Room Off Kitchen, Floor Plan - Open, Kitchen - Eat-In, Kitchen - Gourmet, Kitchen - Island, Pantry, Primary Bath(s), Recessed Lighting, Stall Shower, Tub Shower, Upgraded Countertops, Walk-in Closet(s), Window Treatments, Wood Floors, Carpet
Hot Water Natural Gas
Heating Forced Air
Cooling Central A/C
Flooring Hardwood, Ceramic Tile, Carpet
Equipment Built-In Microwave, Dishwasher, Disposal, Dryer, Washer, ENERGY STAR Refrigerator, Energy Efficient Appliances, Oven/Range - Gas, Water Heater
Fireplace N
Appliance Built-In Microwave, Dishwasher, Disposal, Dryer, Washer, ENERGY STAR Refrigerator, Energy Efficient Appliances, Oven/Range - Gas, Water Heater
Heat Source Natural Gas
Laundry Upper Floor
Exterior
Parking Features Garage - Rear Entry
Garage Spaces 2.0
Amenities Available Common Grounds
Water Access N
Accessibility None
Attached Garage 1
Total Parking Spaces 2
Garage Y
Building
Story 2
Foundation Concrete Perimeter
Sewer Public Sewer
Water Public
Architectural Style Contemporary
Level or Stories 2
Additional Building Above Grade, Below Grade
Structure Type 9'+ Ceilings,High
New Construction N
Schools
Elementary Schools Providence
Middle Schools Katherine Johnson
High Schools Fairfax
School District Fairfax County Public Schools
Others
Pets Allowed Y
HOA Fee Include Common Area Maintenance,Snow Removal,Trash
Senior Community No
Tax ID 57 1 38 02 066
Ownership Condominium
Acceptable Financing Conventional, VA, Cash, FHA
Listing Terms Conventional, VA, Cash, FHA
Financing Conventional,VA,Cash,FHA
Special Listing Condition Standard
Pets Allowed No Pet Restrictions
Read Less Info
Want to know what your home might be worth? Contact us for a FREE valuation!

Our team is ready to help you sell your home for the highest possible price ASAP

Bought with Xiang Liu • Redfin Corporation
"My job is to find and attract mastery-based agents to the office, protect the culture, and make sure everyone is happy! "
3801 Kennett Pike Suite D200, Greenville, Delaware, 19807, United States





