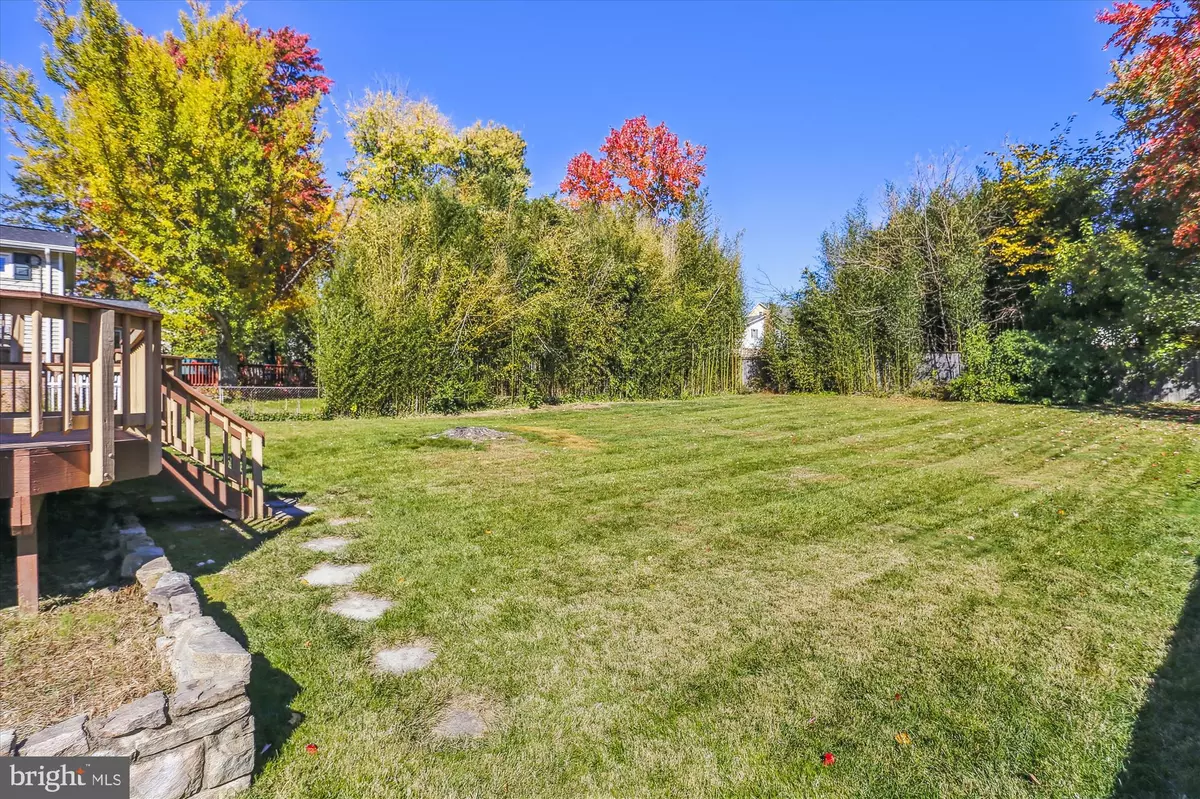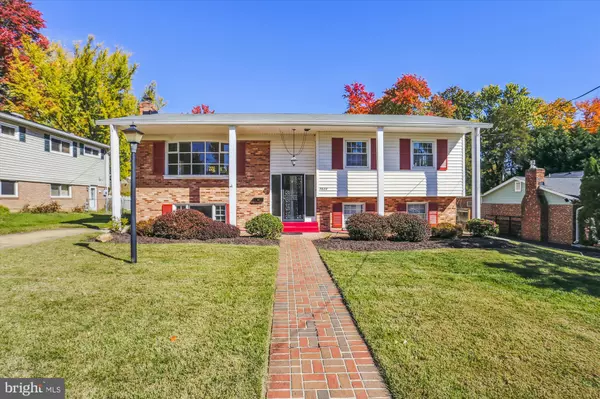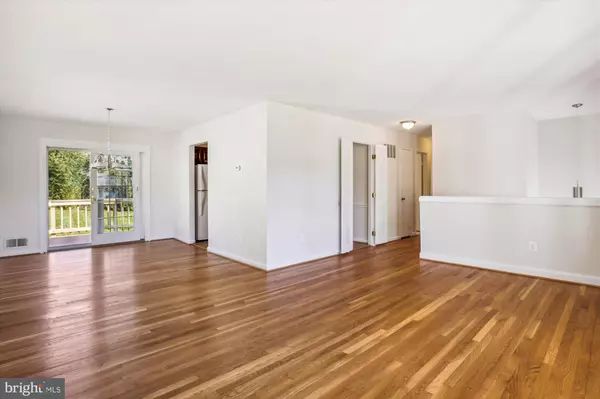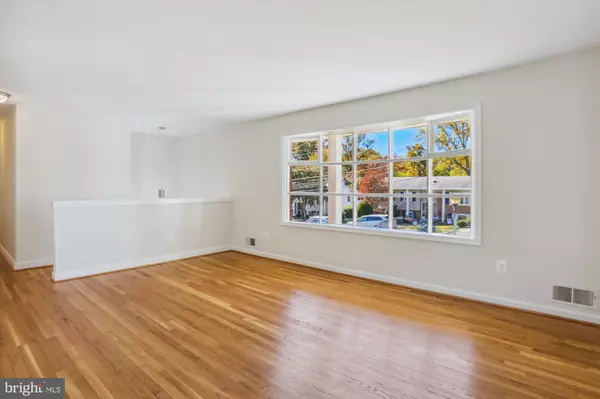$709,000
$712,000
0.4%For more information regarding the value of a property, please contact us for a free consultation.
4 Beds
3 Baths
2,432 SqFt
SOLD DATE : 02/20/2023
Key Details
Sold Price $709,000
Property Type Single Family Home
Sub Type Detached
Listing Status Sold
Purchase Type For Sale
Square Footage 2,432 sqft
Price per Sqft $291
Subdivision Old Post Estates
MLS Listing ID VAFC2002720
Sold Date 02/20/23
Style Colonial
Bedrooms 4
Full Baths 2
Half Baths 1
HOA Y/N N
Abv Grd Liv Area 2,432
Originating Board BRIGHT
Year Built 1965
Annual Tax Amount $6,781
Tax Year 2021
Lot Size 0.262 Acres
Acres 0.26
Property Description
Weekend Special!!!! (Friday, Saturday, and Sunday)! Hurry, send your offer now for this great opportunity! All offers will be decided on Sunday after 5pm. Nestled on a quiet street, in the charming City of Fairfax, this well-maintained Colonial, rests on a fantastic level lot of over 0.26 acres with classic brick surround, and mature landscaping that creates an excellent curb appeal and a spacious driveway. Walk into the interior, the front door opens to a bright entry with steps to the upper or lower level. Once upstairs, you feel nestled in your own private retreat, filled abundance of natural light throughout the house. The sophisticated living room makes for a lasting impression with warm hardwood floors, freshly painted walls, and a great large bay window.
The combined living/dining space allows for comfortable dining and entertainment. It flows well to the glass French sliding doors, that lead you to the adjoining multi-level deck in the peaceful backyard, perfect for your cookout BBQ, and gatherings. The flat lot allows for your imagination to create any outdoor activities. However, the community pool is just steps away from your front door. The eat-in kitchen with an attractive brick backsplash has a window that looks out to the large backyard with privacy fencing and mature trees.
The primary bedroom has an attached, exquisitely renovated, full bath with a standing shower. Completing the main level are 2 more bedrooms and a second elegantly renovated full bath.
Transitioning to the lower level offers more space to entertain in the large family room with a brick wood-burning fireplace that anchors this level. In addition to the family room, this level also has a large spacious 4th bedroom, a half bath that can easily be reconfigured to make a third full bathroom, laundry area with a utility sink. In addition, there is a large utility/bonus room (perfect for an office or exercise room). Mudroom with a walk-out to the backyard. This level makes for a great retreat for in-laws, au-pair, and guests, alike.
Roof less than 8 years with 30 years Warranty, A/C, hot water heater, stainless steel appliances, all less than 10 years. The electric panel and all Outlets and wirings in the entire house connected to the main fuse box are up to code (2022). Many updated windows throughout the home. Lower-level wood flooring and laundry machines (2020) Wonderful home in the most convenient location in Fairfax!
Owner not responsible for trash and snow removal! Verizon FIOS, Comcast, and all other services are available. No HOA. Community pool tennis courts and clubhouse are just a block away
This well-maintained split foyer is Walk-able to Metro and the free, Cue Bus stop Gold Route, 1&2, close to fantastic City of Fairfax amenities, Safeway, Starbucks, the library, a number of great restaurants, boutiques and shops TJ Maxx Ace Hardware are just a mile from your door. Top tier schools, (GMU) George Mason is only 2.2 miles. Daniels Run Elementary School, a block away, and Fairfax High School is under a mile. Follow the "Mason to Metro" bike path for easy access to the Vienna Metro Less than 3 miles,
Quick access to major commute routes including Rt123, Rt50, 495, & I-66! Truly a commuter's dream! Living in Old Lee Hills is beyond charming. Great neighbors and a sense of community is what makes you never want to leave! After all, Location, Location, Location!
Location
State VA
County Fairfax City
Zoning RH
Rooms
Other Rooms Living Room, Kitchen, Basement, Laundry
Basement Rear Entrance, Windows, Combination, Daylight, Full, Heated, Improved, Interior Access
Main Level Bedrooms 3
Interior
Interior Features Ceiling Fan(s), Combination Dining/Living, Floor Plan - Traditional, Kitchen - Table Space, Tub Shower, Wood Floors, Floor Plan - Open, Combination Kitchen/Dining, Stove - Wood, Stall Shower, Kitchen - Eat-In
Hot Water Natural Gas
Heating Forced Air
Cooling Central A/C
Flooring Hardwood, Ceramic Tile
Fireplaces Number 1
Fireplaces Type Brick, Wood
Equipment Cooktop, Dishwasher, Disposal, Dryer, Exhaust Fan, Oven - Wall, Washer, Water Heater, Refrigerator
Fireplace Y
Appliance Cooktop, Dishwasher, Disposal, Dryer, Exhaust Fan, Oven - Wall, Washer, Water Heater, Refrigerator
Heat Source Natural Gas
Laundry Dryer In Unit, Washer In Unit, Lower Floor
Exterior
Exterior Feature Deck(s), Enclosed, Porch(es)
Garage Spaces 2.0
Utilities Available Water Available, Sewer Available, Electric Available, Cable TV Available, Natural Gas Available, Phone Available
Water Access N
Roof Type Composite
Accessibility None
Porch Deck(s), Enclosed, Porch(es)
Total Parking Spaces 2
Garage N
Building
Lot Description Level, Private, Rear Yard, Front Yard
Story 2
Foundation Concrete Perimeter
Sewer Public Sewer
Water Public
Architectural Style Colonial
Level or Stories 2
Additional Building Above Grade, Below Grade
New Construction N
Schools
Elementary Schools Daniels Run
Middle Schools Lanier
High Schools Fairfax
School District Fairfax County Public Schools
Others
Senior Community No
Tax ID 57 2 15 004
Ownership Fee Simple
SqFt Source Assessor
Security Features Smoke Detector
Acceptable Financing Cash, Conventional, FHA, VA
Listing Terms Cash, Conventional, FHA, VA
Financing Cash,Conventional,FHA,VA
Special Listing Condition Standard
Read Less Info
Want to know what your home might be worth? Contact us for a FREE valuation!

Our team is ready to help you sell your home for the highest possible price ASAP

Bought with Anastasia Roze • RE/MAX Executives
"My job is to find and attract mastery-based agents to the office, protect the culture, and make sure everyone is happy! "
3801 Kennett Pike Suite D200, Greenville, Delaware, 19807, United States





