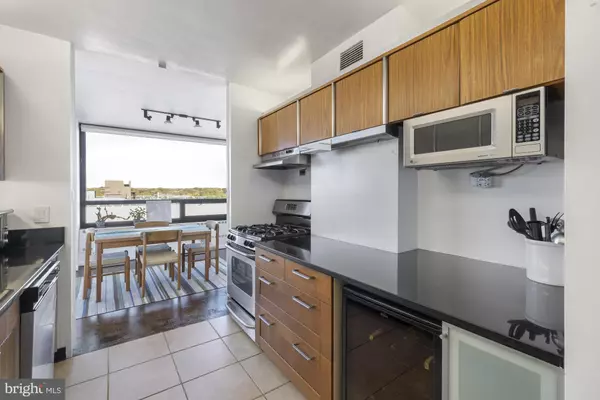$217,000
$239,000
9.2%For more information regarding the value of a property, please contact us for a free consultation.
2 Beds
2 Baths
1,212 SqFt
SOLD DATE : 02/27/2023
Key Details
Sold Price $217,000
Property Type Condo
Sub Type Condo/Co-op
Listing Status Sold
Purchase Type For Sale
Square Footage 1,212 sqft
Price per Sqft $179
Subdivision Tuscany-Canterbury
MLS Listing ID MDBA2065086
Sold Date 02/27/23
Style Mid-Century Modern
Bedrooms 2
Full Baths 1
Half Baths 1
Condo Fees $1,140/mo
HOA Y/N N
Abv Grd Liv Area 1,212
Originating Board BRIGHT
Year Built 1964
Annual Tax Amount $4,722
Tax Year 2022
Property Description
PRICE IMPROVEMENT! Own a piece of history, added to the National Register of Historic Places in 2007, the exclusive condominium building, the Highfield House, was built in 1964, by Modern European Architect and Designer Mies Van Der Rohe. Located in the Tuscany-Canterbury neighborhood, in Northern Baltimore, it is conveniently located to shops, restaurants, parks & trails, Universities, major commuter routes and so much more. Be greeted each day by your door person and 24/7 desk attendant, before making your way by elevator to your corner unit on the 12th Floor. Spectacular and expansive City views await, in this light filled unit with its floor to ceiling wrap around windows and cool mid-century design. Enjoy entertaining guests, especially at sunset, in this sizable unit that is just over 1200 square feet, with its designated living and dining spaces, that lead to a perfectly appointed galley kitchen. This unit also features an in-unit washer and dryer, 2 bedrooms, an ensuite primary with a full bathroom and walk-in closet, and the convenience of another half bathroom, that can easily be converted into a second full bathroom. Adding to this already fantastic unit, enjoy additional storage in the lower level of the building, the availability to rent a parking space in a covered on-site garage, use of the fitness room, meeting room, and large outdoor pool. Schedule a private tour before it is gone!
Location
State MD
County Baltimore City
Zoning R-9
Rooms
Main Level Bedrooms 2
Interior
Interior Features Dining Area, Flat, Kitchen - Galley, Primary Bath(s), Walk-in Closet(s), Combination Dining/Living
Hot Water Natural Gas
Heating Forced Air
Cooling Central A/C
Equipment Built-In Microwave, Dishwasher, Disposal, Stove, Washer/Dryer Stacked
Fireplace N
Appliance Built-In Microwave, Dishwasher, Disposal, Stove, Washer/Dryer Stacked
Heat Source Natural Gas
Exterior
Utilities Available Electric Available, Natural Gas Available, Cable TV Available, Phone Available, Water Available, Sewer Available
Amenities Available Elevator, Exercise Room, Extra Storage, Pool - Outdoor, Security
Water Access N
Accessibility Elevator
Garage N
Building
Story 1
Unit Features Hi-Rise 9+ Floors
Sewer Public Sewer
Water Public
Architectural Style Mid-Century Modern
Level or Stories 1
Additional Building Above Grade, Below Grade
New Construction N
Schools
School District Baltimore City Public Schools
Others
Pets Allowed N
HOA Fee Include Air Conditioning,Common Area Maintenance,Ext Bldg Maint,Gas,Heat,Insurance,Lawn Maintenance,Management,Parking Fee,Pool(s),Sewer,Snow Removal,Trash,Water
Senior Community No
Tax ID 0312013695B198
Ownership Condominium
Security Features Doorman,Desk in Lobby
Special Listing Condition Standard
Read Less Info
Want to know what your home might be worth? Contact us for a FREE valuation!

Our team is ready to help you sell your home for the highest possible price ASAP

Bought with John A Koenig • Keller Williams Realty Centre

"My job is to find and attract mastery-based agents to the office, protect the culture, and make sure everyone is happy! "
3801 Kennett Pike Suite D200, Greenville, Delaware, 19807, United States





