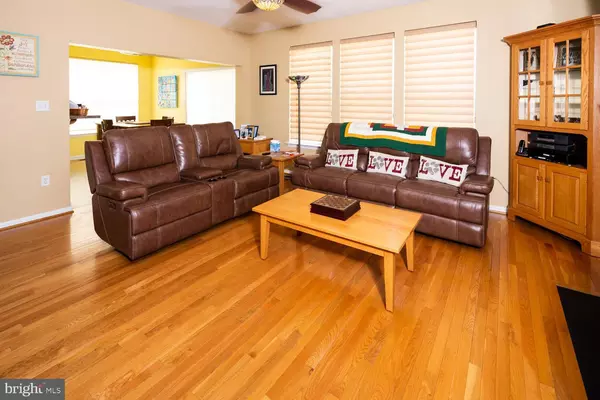$460,000
$490,000
6.1%For more information regarding the value of a property, please contact us for a free consultation.
4 Beds
4 Baths
3,523 SqFt
SOLD DATE : 02/28/2023
Key Details
Sold Price $460,000
Property Type Single Family Home
Sub Type Detached
Listing Status Sold
Purchase Type For Sale
Square Footage 3,523 sqft
Price per Sqft $130
Subdivision Willow Grove Mill
MLS Listing ID DENC2029206
Sold Date 02/28/23
Style Colonial
Bedrooms 4
Full Baths 3
Half Baths 1
HOA Y/N N
Abv Grd Liv Area 2,825
Originating Board BRIGHT
Year Built 2007
Annual Tax Amount $3,365
Tax Year 2022
Lot Size 7,405 Sqft
Acres 0.17
Lot Dimensions 0.00 x 0.00
Property Description
Wonderfully Maintained 4 bedroom, 3.5 bath, 2 car garage Colonial home located in the popular and desirable Community of willow Grove Mill is available now! Upon entering the main level you will find gleaming hardwood floors with an open floor plan that features a large eat-in kitchen with a gas stove, stainless refrigerator and a double sink that overlooks the living room with a cozy gas fireplace for those cold winter nights. Also on the main floor is a half bath and spacious formal dining room. Upstairs there are 3 nice sized bedrooms, full bath and a master bedroom that features a tray ceiling, walk-in closet, and a ceramic tiled master bath with a garden tub, 2 separate sinks areas, and a stand up shower. The laundry is conveniently located upstairs and the showers have been updated. There are ceiling fans in all 4 bedrooms, living room and the kitchen area.
Going back to the main level there are sliding doors that lead to a fenced in yard
and a beautiful maintenance free PVC deck that you can enjoy lovely summer days relaxing by the easy to maintain, chemical free salt water fiberglass pool! There is also a nice storage shed for your yard tools and pool supplies.
Now going back to the house there are steps that lead to the lower level with French doors going into a huge family room/game room complete with a full bath. The basement floor has been waterproofed, new roof (2020) and most rooms have been freshly painted. This fine home is located with-in the small town of Middletown and is close to major roads routes 1 and 13, shopping, restaurants, golfing, movie theatres and public transportation. This great home shows pride of ownership through the original owners! Make your appointment today!
Location
State DE
County New Castle
Area South Of The Canal (30907)
Zoning 23R-3
Rooms
Other Rooms Living Room, Dining Room, Primary Bedroom, Bedroom 2, Bedroom 3, Kitchen, Family Room, Bedroom 1, Office
Basement Full, Heated, Outside Entrance, Partially Finished, Rear Entrance, Walkout Stairs, Other
Interior
Interior Features Attic, Breakfast Area, Ceiling Fan(s), Family Room Off Kitchen, Floor Plan - Open, Formal/Separate Dining Room, Kitchen - Eat-In, Primary Bath(s), Walk-in Closet(s), Wood Floors
Hot Water Natural Gas
Heating Forced Air
Cooling Central A/C, Ceiling Fan(s)
Flooring Ceramic Tile, Hardwood, Laminated, Tile/Brick
Fireplaces Number 1
Fireplaces Type Gas/Propane
Equipment Built-In Microwave, Built-In Range, Dishwasher, Dryer, Dryer - Electric, Exhaust Fan, Oven - Self Cleaning, Oven - Wall, Oven/Range - Gas, Refrigerator, Washer
Fireplace Y
Appliance Built-In Microwave, Built-In Range, Dishwasher, Dryer, Dryer - Electric, Exhaust Fan, Oven - Self Cleaning, Oven - Wall, Oven/Range - Gas, Refrigerator, Washer
Heat Source Natural Gas
Laundry Upper Floor
Exterior
Exterior Feature Deck(s)
Garage Garage - Front Entry, Garage Door Opener
Garage Spaces 2.0
Fence Vinyl
Pool In Ground, Fenced, Filtered, Saltwater
Waterfront N
Water Access N
Roof Type Shingle
Street Surface Black Top
Accessibility 2+ Access Exits
Porch Deck(s)
Attached Garage 2
Total Parking Spaces 2
Garage Y
Building
Story 2
Foundation Other
Sewer Public Sewer
Water Public
Architectural Style Colonial
Level or Stories 2
Additional Building Above Grade, Below Grade
Structure Type Dry Wall
New Construction N
Schools
School District Appoquinimink
Others
Senior Community No
Tax ID 23-034.00-166
Ownership Fee Simple
SqFt Source Assessor
Security Features 24 hour security,Exterior Cameras
Acceptable Financing Cash, Conventional, FHA, VA
Listing Terms Cash, Conventional, FHA, VA
Financing Cash,Conventional,FHA,VA
Special Listing Condition Standard
Read Less Info
Want to know what your home might be worth? Contact us for a FREE valuation!

Our team is ready to help you sell your home for the highest possible price ASAP

Bought with Megan Aitken • Keller Williams Realty

"My job is to find and attract mastery-based agents to the office, protect the culture, and make sure everyone is happy! "
3801 Kennett Pike Suite D200, Greenville, Delaware, 19807, United States





